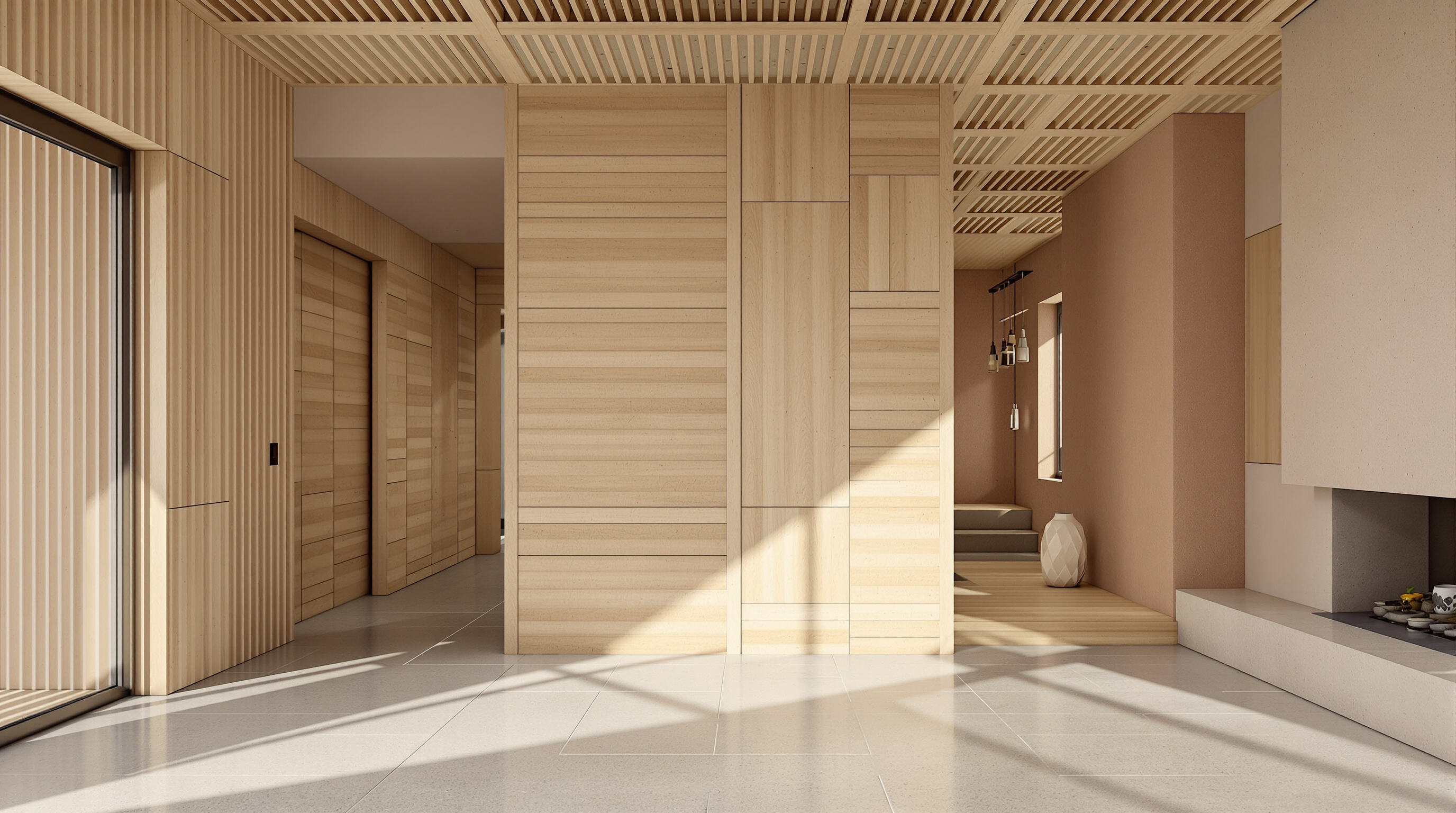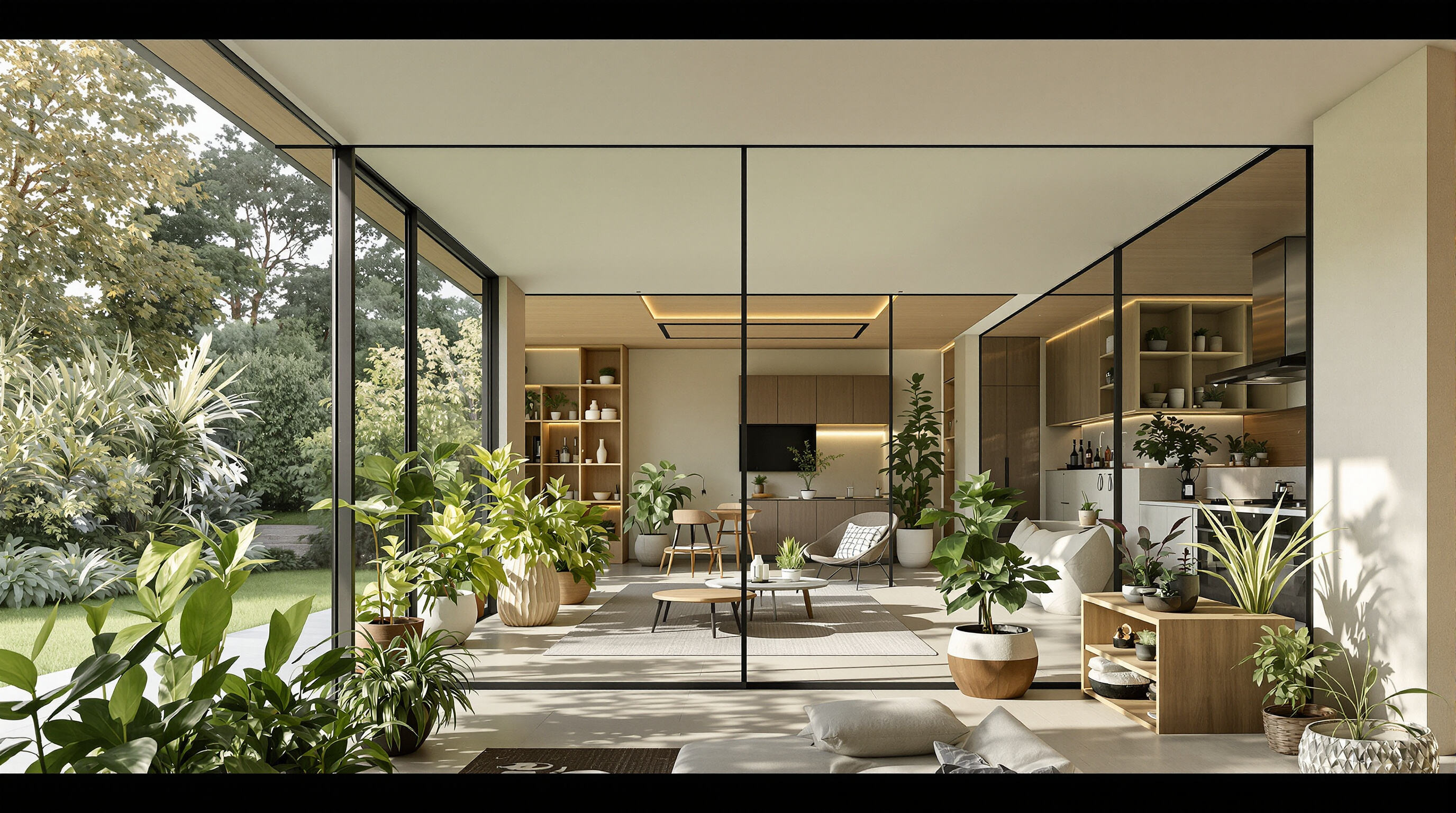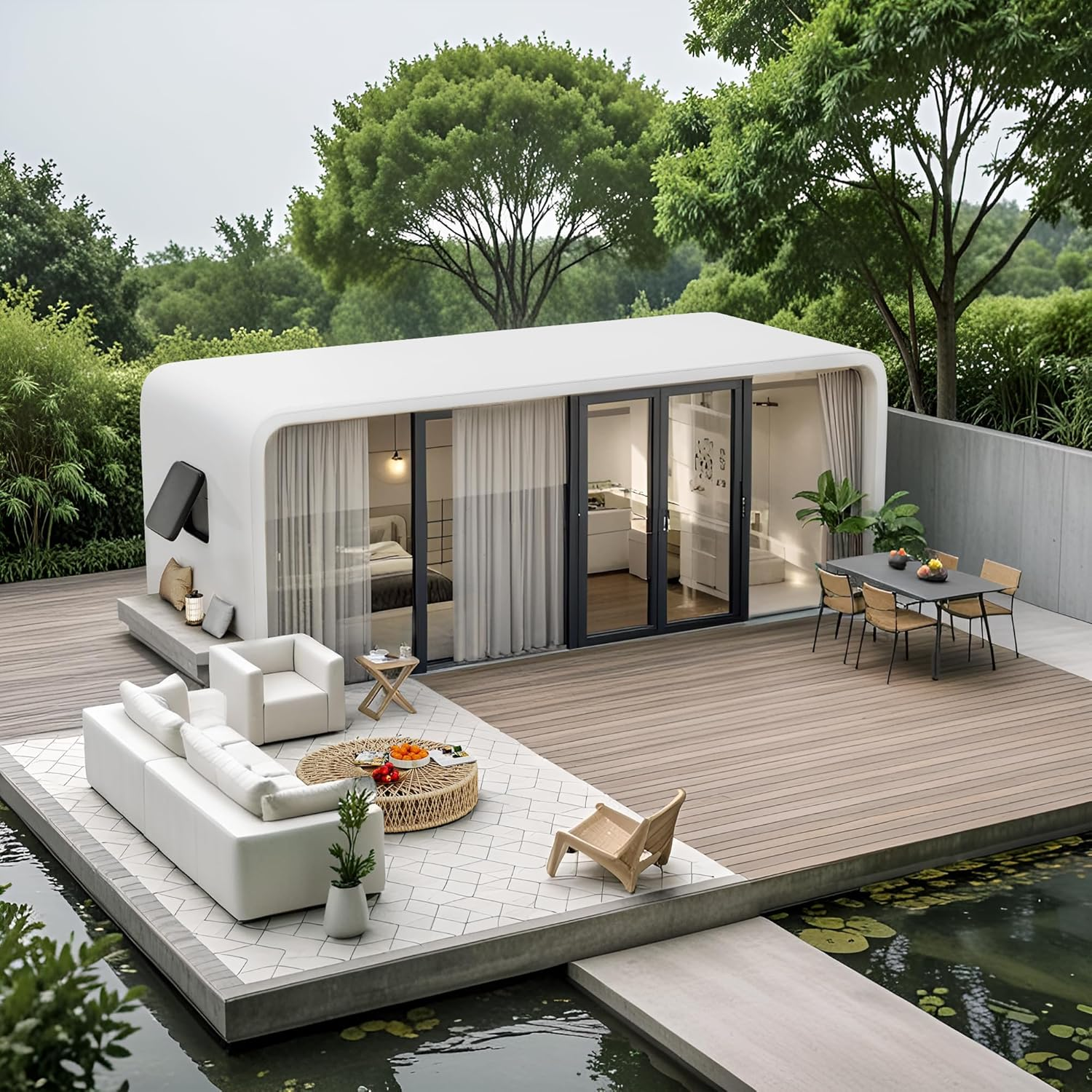Designing Cozy Modern Retreats with Prefab Homes
The Rise of Cozy and Comforting Spaces in Prefab Home Design
Prefab homes today aren't just all sleek lines anymore. According to the Living Space Report from 2024, nearly seven out of ten homeowners want their small spaces to feel warm and emotionally engaging rather than cold and clinical. This change comes as cities get more crowded and people start feeling disconnected from each other. Architects are now designing with rounded edges instead of sharp angles, using things like old wood that feels good to touch, and going for colors that don't scream but whisper across rooms. Factory made parts mean builders can create those cozy nooks by windows or divider walls shaped like clouds without worrying about inconsistencies. What's interesting is how these additions make tiny homes feel bigger inside while still keeping everything functional and space efficient.
Blending Minimalist Architecture with Warmth Through Design
The challenge of merging clean lines with coziness is addressed through three key strategies:
- Material contrast: Sleek steel frames paired with earthy rammed-earth walls
- Light manipulation: Layered diffused LED lighting combined with expansive skylights
- Textural balance: Polished concrete floors softened by handwoven wool area rugs
This approach preserves minimalist aesthetics while engaging multiple senses—proven to reduce stress hormones by up to 31% according to architectural wellness studies.
How Prefabricated Home Innovation Supports Emotional Well-Being
Factory-built precision enhances psychological comfort through:
- Consistent environmental control: ±0.5°C temperature stability via smart HVAC integration
- Acoustic optimization: 3D-printed sound-dampening wall panels tailored to regional ambient noise
- Ergonomic spatial flow: AI-generated layouts that guide movement toward relaxation zones
Residents of emotionally optimized prefab homes report 22% higher life satisfaction compared to those in traditional housing (Wellbeing Architecture Study, 2023).
Case Study: A Net-Zero Prefab Home with a Lived-In Aesthetic
The Desert Haven Residence exemplifies how sustainability and comfort coexist:
| Feature | Emotional Benefit | Technical Specification |
|---|---|---|
| Solar-thermal cladding | Maintains consistent surface warmth | 85% passive heating contribution |
| Modular green walls | Air purification visibility reduces anxiety | 27 plant species, IoT moisture control |
| Adaptive shading systems | Dynamic light patterns regulate circadian rhythms | 14,000 daily adjustments via light sensors |
By combining renewable energy systems with patinated brass fixtures and intentionally weathered wood, the project achieved a 92% resident satisfaction score.
Natural Materials and Sensory Warmth in Prefab Construction

Use of natural materials like wood, stone, and clay in prefab homes
More and more prefab designers are turning to wood, stone, and clay because these materials just feel better and happen to be pretty sustainable too. About two thirds of walls and floors in today's modular homes actually incorporate one or more of these natural elements. They come from renewable sources and help regulate temperature without needing extra energy. Take cross laminated timber panels as a case in point. These CLT panels not only hold up buildings but also display beautiful wood grain patterns that bring a cozy, earthy vibe into living spaces. Many homeowners report feeling more connected to nature when their home features these materials prominently.
Textured interiors for sensory comfort and homely appeal
Interior designers love adding cozy touches through textures people can actually feel. Think hand troweled clay walls that look amazing but also feel great against bare skin, or those linen covered built ins that just invite someone to lean against them. A study from last year called the Wellbeing Space Report found something interesting too - rooms with textured surfaces seem quieter somehow, cutting down on noise perception by around 22% when compared to plain smooth walls. And guess what? Those pebbled shower tiles and shelves made from real wood edges were at the top of the list for helping folks relax better. All these little details make even small apartments feel like somewhere special where all the senses get involved.
Sustainability in prefab design: Reducing environmental impact without sacrificing warmth
Eco-conscious builders use closed-loop material cycles—89% of stone offcuts become decorative aggregates, and reclaimed barn wood is repurposed into accent walls. Solar-reflective clay roof tiles lower cooling demands by 17% (NREL 2024), demonstrating that environmental responsibility and residential warmth can coexist in factory-built homes.
Biophilic Design: Connecting Prefab Homes to Nature

Biophilic design for natural connection in compact prefab living
These days, many prefabricated homes are starting to incorporate elements from nature to boost residents' mental health. Architects are bringing in lots of sunlight, designing airflow systems that feel similar to being outside, and using materials that look and feel natural instead of plastic-like stuff. According to research published last year by the Wellbeing Standards group, people living in these kinds of homes actually had 32% lower stress hormones than folks in regular houses. That's pretty significant when we think about how stressed out city life can make us feel most of the time.
Indoor plants and natural finishes as emotional anchors in prefab homes
Reclaimed wood ceilings, stone accent walls, and clay plaster surfaces offer tactile warmth while improving air quality. Strategically placed fiddle-leaf figs and cascading pothos act as living focal points, with NASA research showing certain plants remove 87% of airborne toxins within 24 hours.
Large glazing and open layouts to merge indoor and outdoor environments
Floor-to-ceiling windows and sliding glass walls appear in 63% of new prefab projects (2024 modular housing reports). These elements help maintain circadian rhythms and create visual continuity with gardens and patios, enhancing the sense of space and connection to nature.
Trend analysis: 78% increase in biophilic elements in prefab designs (2020–2024)
Demand for mental health-supportive spaces has driven this surge, making living walls and raw-material finishes standard offerings rather than luxury upgrades. Modular manufacturers now provide pre-configured biophilic packages, delivering nature-integrated design at 30% less cost than traditional custom installations.
Energy Efficiency Meets Comfort in Prefab Living
Modern prefab homes achieve a rare harmony between energy efficiency and sensory comfort, proving sustainability doesn’t require sacrificing warmth.
Energy-Efficient Systems That Enhance Comfort, Not Compromise It
Advanced insulation and triple-pane windows maintain stable indoor temperatures year-round, reducing HVAC runtime by up to 40% without compromising comfort. Heat recovery ventilators circulate fresh air while retaining 85% of conditioned warmth—a feature now standard in leading net-zero prefab models.
Smart HVAC and Passive Solar Design in Prefabricated Homes
Automated climate systems adapt to occupancy patterns, maintaining ideal 68—72°F zones while using 30% less energy than conventional setups (Green Building Council). Strategic window placement captures passive solar gain in winter, reducing heating needs. In temperate climates, cross-ventilation designs eliminate reliance on AC—a preference in 67% of coastal prefab projects.
Balancing High-Tech Systems With Cozy Minimalism in Prefab Homes
Warm interiors now come with energy saving tech built right in. The radiant floor heating works under those beautiful reclaimed oak floors, while the slim air handlers are tucked away in the shiplap ceilings without anyone noticing them. People really like this kind of quiet efficiency these days. According to recent surveys, around 58 percent of home buyers prefer spaces where green features just fit naturally with wood textures and other natural materials instead of looking like they were bolted on as afterthoughts.
Multifunctional and Comfort-Driven Prefab Interior Layouts
Modular and Customizable Layouts for Evolving Lifestyles
Modern prefab homes feature adaptable interiors that evolve with residents’ needs. Movable partitions, sliding dividers, and modular cabinetry allow spaces to shift between open-concept living and private zones. This flexibility supports changing lifestyles—such as remote work, family growth, or aging-in-place—without compromising structural integrity.
Furniture and Layout Choices That Prioritize Daily Comfort
Multifunctional furniture maximizes comfort in compact footprints:
- Fold-down desks with concealed storage for hybrid work
- Expandable dining tables with rounded edges for casual gatherings
- Sectional sofas with USB charging and adjustable backrests
These solutions minimize clutter while supporting ergonomic, everyday use.
Cozy Minimalism: Prioritizing Comfort Over Perfection
The look of prefab interiors is moving away from cold minimalism toward something warmer and simpler these days. Think unpolished concrete floors next to cozy wool rugs, open shelves showing off favorite books, and matte fixtures that make harsh lighting feel softer. People seem to want spaces that feel real and used, not just pristine. A recent survey found that about two thirds of people living in prefabs last year actually liked those little flaws in materials better than everything being perfectly smooth and shiny.
Examples: Transformable Kitchens, Reading Nooks, and Meditation Areas
Real-world designs illustrate this balance:
- Kitchens with retractable countertops that convert into breakfast bars
- Window alcoves with built-in heated seating and book storage
- Bedrooms featuring fold-away yoga platforms and sound-dampening panels
These details demonstrate how functional versatility and comfort coexist in modest square footages.
FAQs
What are some key strategies for achieving a cozy feel in prefab homes?
Key strategies include using material contrast like sleek steel frames with earthy rammed-earth walls, manipulating light with layered diffused LED lighting and expansive skylights, and balancing textures such as polished concrete floors paired with handwoven rugs.
How do natural materials contribute to the comfort and sustainability of prefab homes?
Natural materials like wood, stone, and clay not only provide aesthetic warmth and tactile comfort but also come from renewable sources, helping regulate temperature naturally and reducing energy consumption.
How does biophilic design enhance prefab living spaces?
Biophilic design strengthens natural connections through elements such as large glazing, open layouts for indoor-outdoor flow, natural materials, and the inclusion of indoor plants, contributing to enhanced air quality, lower stress levels, and improved circadian rhythms.
What innovations support energy efficiency in prefab homes?
Innovations include advanced insulation, triple-pane windows, automated climate control systems, and passive solar design, which minimize energy usage while maintaining comfort.
How do prefab homes adapt to changing lifestyle needs?
Prefab homes offer modular, customizable layouts with movable partitions and multifunctional furniture, allowing spaces to adapt to remote work, family changes, or aging-in-place without losing structural integrity.

