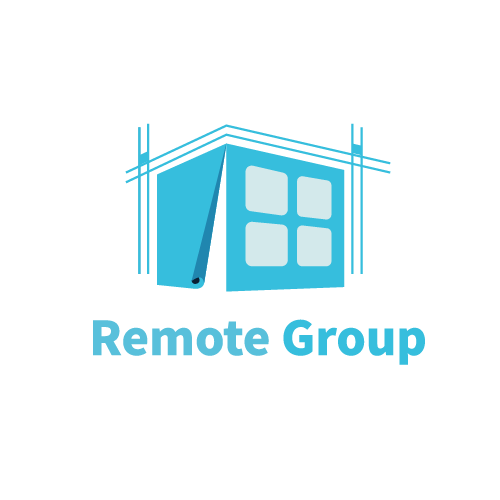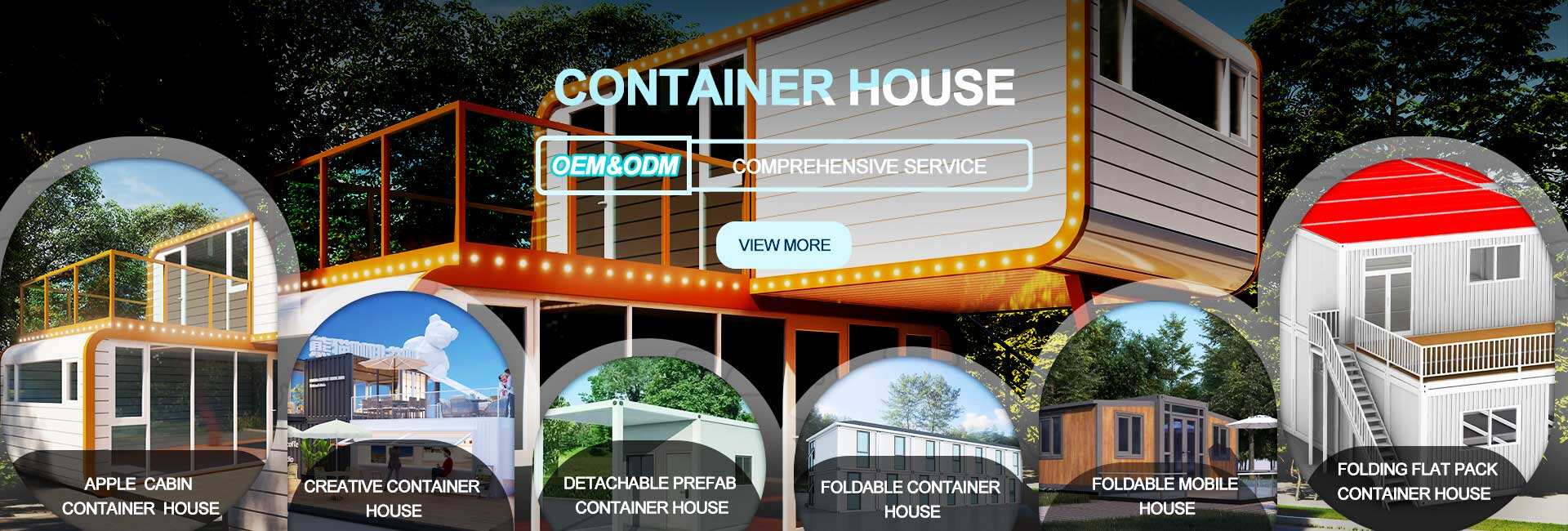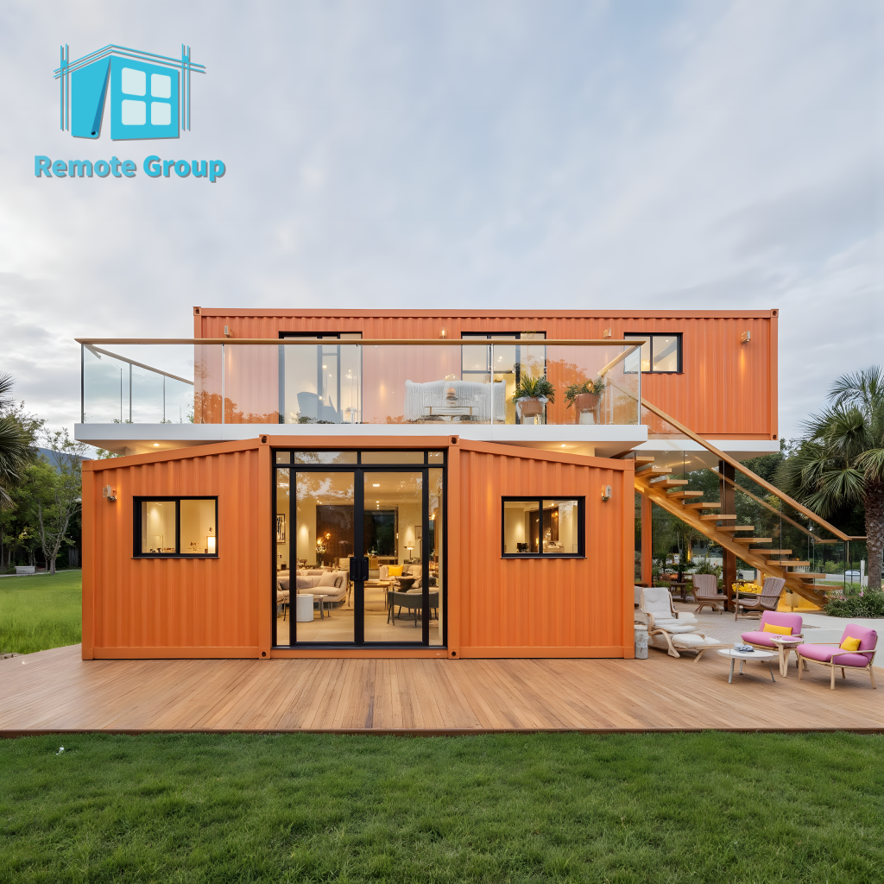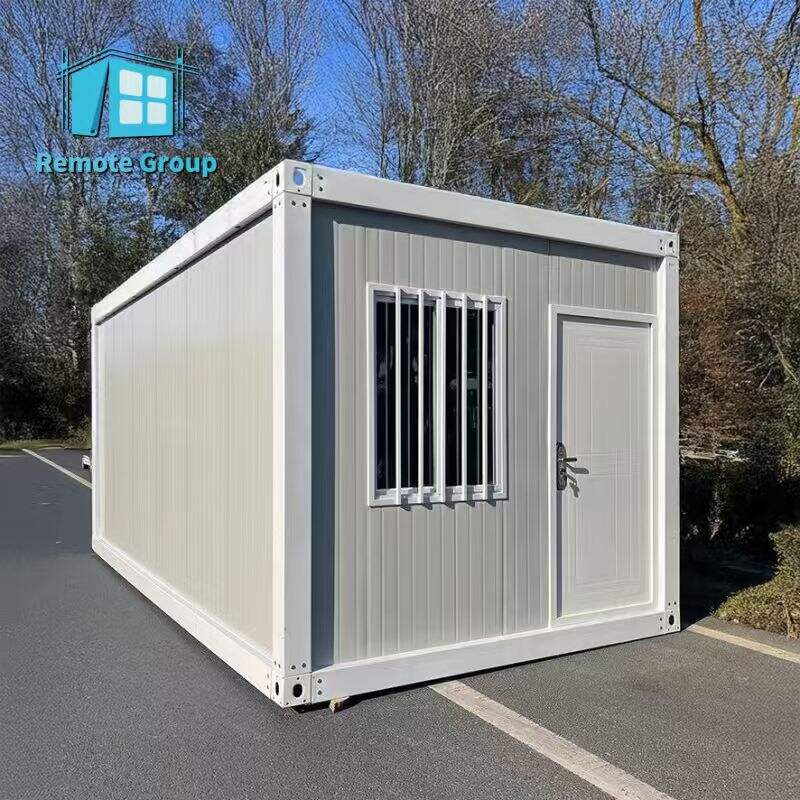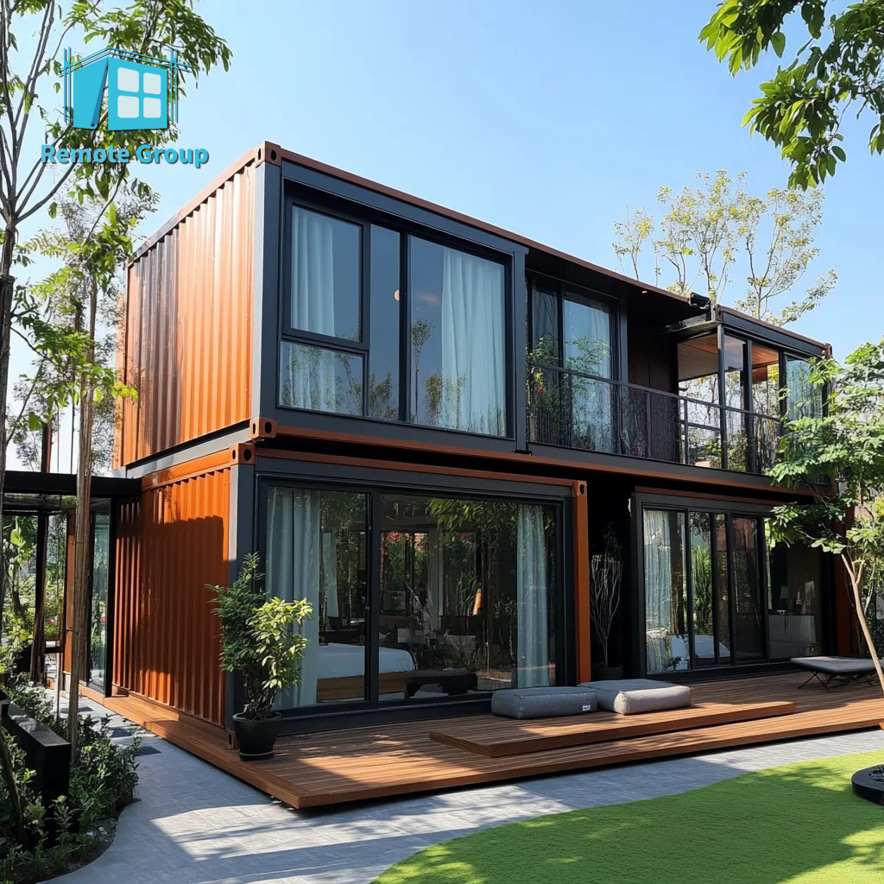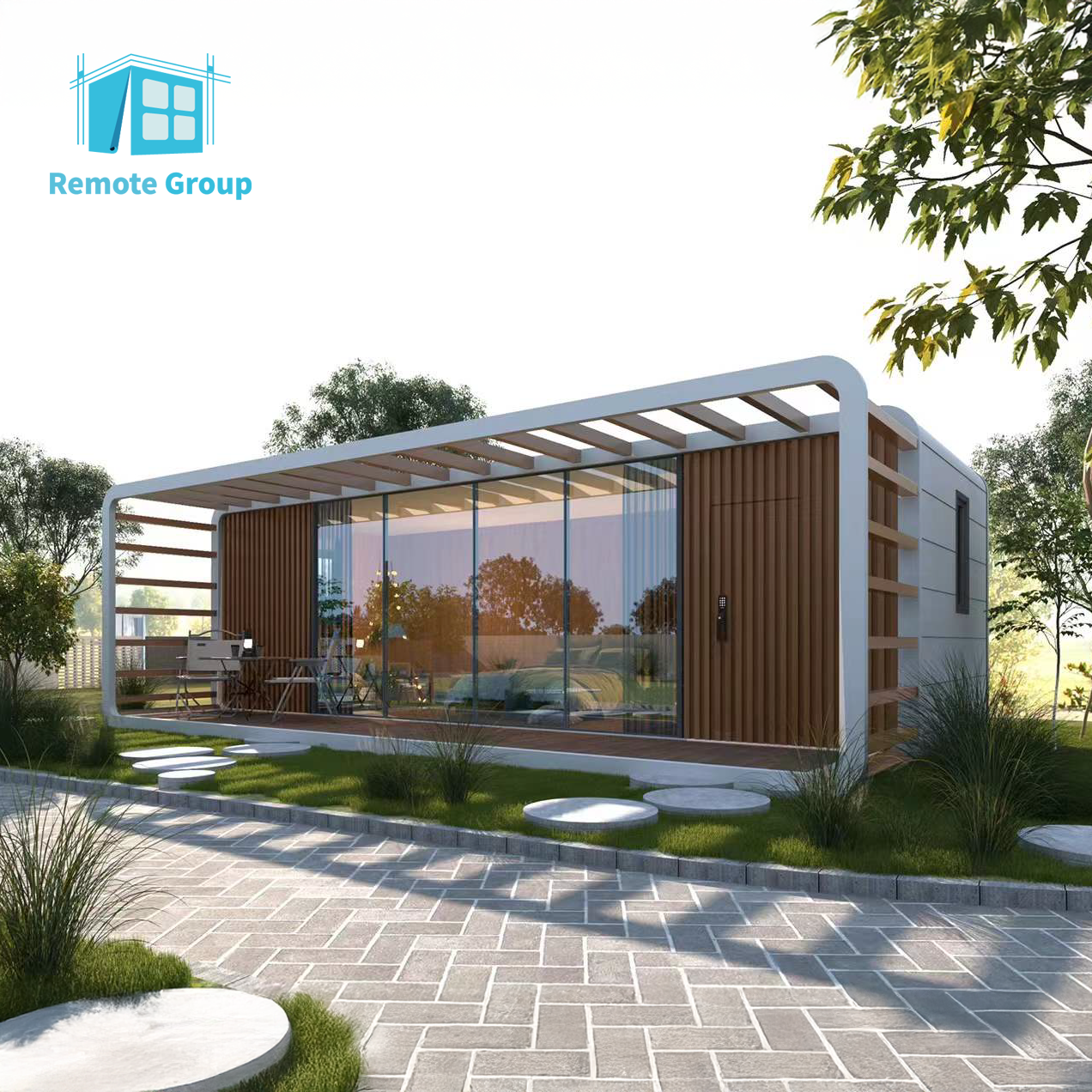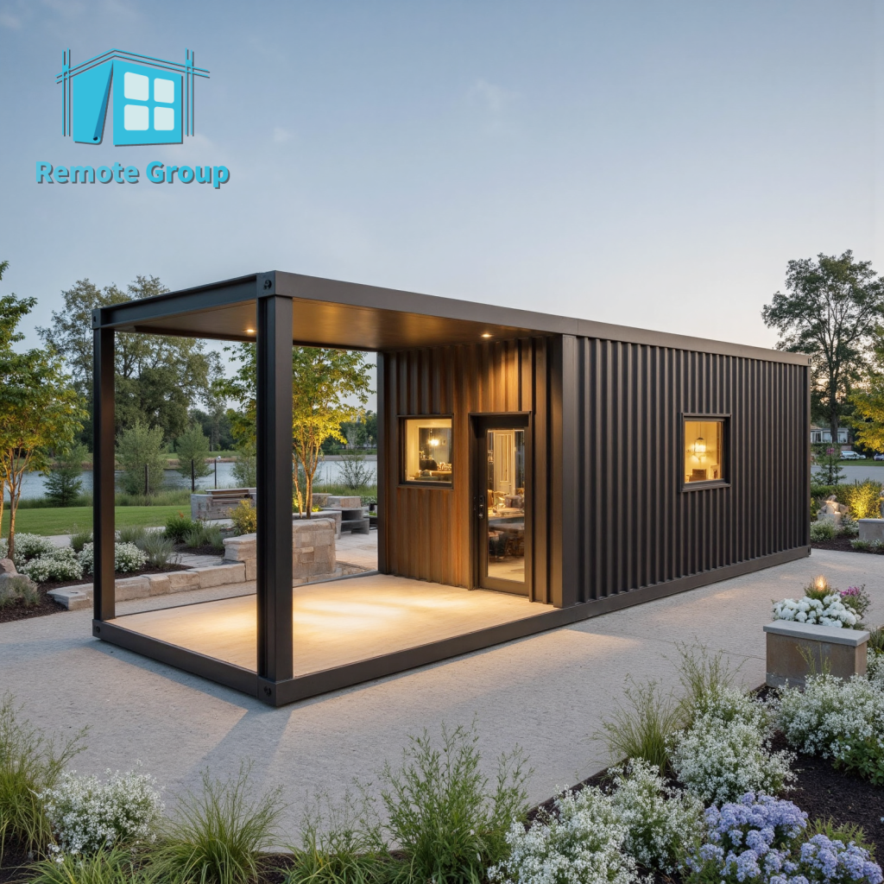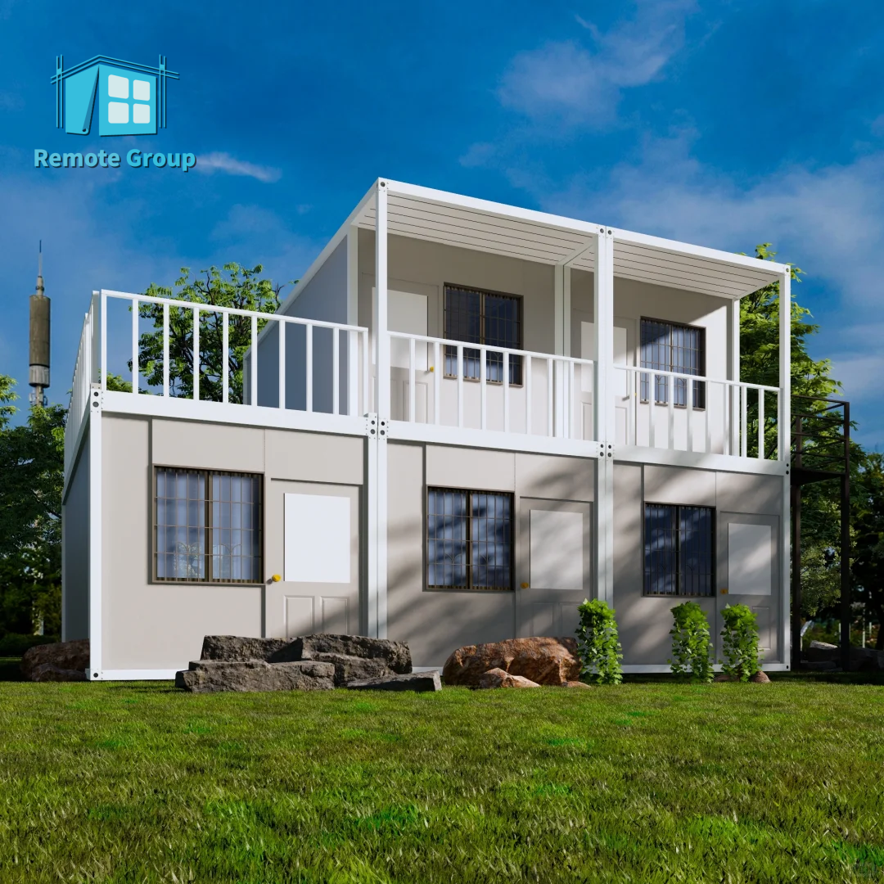Factory direct sales of mobile homes can be customized prefab houses modern for residential or commercial use
This prefabricated expandable unit features a core frame constructed of corrosion-resistant structural steel, while the wall and roof panels are insulated with high-density insulation. The foldable wings open to create a spacious living space with a bedroom, kitchenette, bathroom, and storage, making it ideal for a rental unit, guest room, or on-site office. For commercial use, it can be used as a sales center, clinic, or staff quarters. The neutral, modern interior palette allows you to customize your decor and furnishings to create a branded image or personalize the experience.
- Overview
- Recommended Products
——Expandable Structure: Foldable for compact transport volume, unfolding on-site significantly increases the usable area. Supports parallel unit connection and multi-layer splicing.
——Fast Deployment: Positioning and deployment can be completed in a few hours with 3-4 people and mechanical assistance.
——Durable Materials: Galvanized steel frame with anti-corrosion coating, with optional thicker coating and rust-proofing for use in sea breezes or high humidity environments.
——Thermal Insulation: Built-in insulation panels, doors and windows with insulated glass and thermally insulated aluminum profiles, and weatherstrips and drip edges.
——Electrical and Mechanical Prefabrication: Wall wiring, distribution boxes, and water supply and drainage are pre-installed at the factory.
——Relocation and Reuse: Repeated folding and transport without damaging the main structure, suitable for
Accommodation & Living: Project site dormitories, student dormitories, staff apartments, vacation homes/campsites
Office & Commercial: Sales office/showroom, retail pop-up store, café, site conference room.
Education & Training: Temporary classrooms, training computer room, library.
Cultural Tourism & Camping: Resort camp suites, reception and front desk, shared kitchen and bathroom, viewing rooms/starry sky rooms (with terraces and sunshades).
Bathroom & Amenities: Private bathrooms, showers, laundry, water tanks, etc.

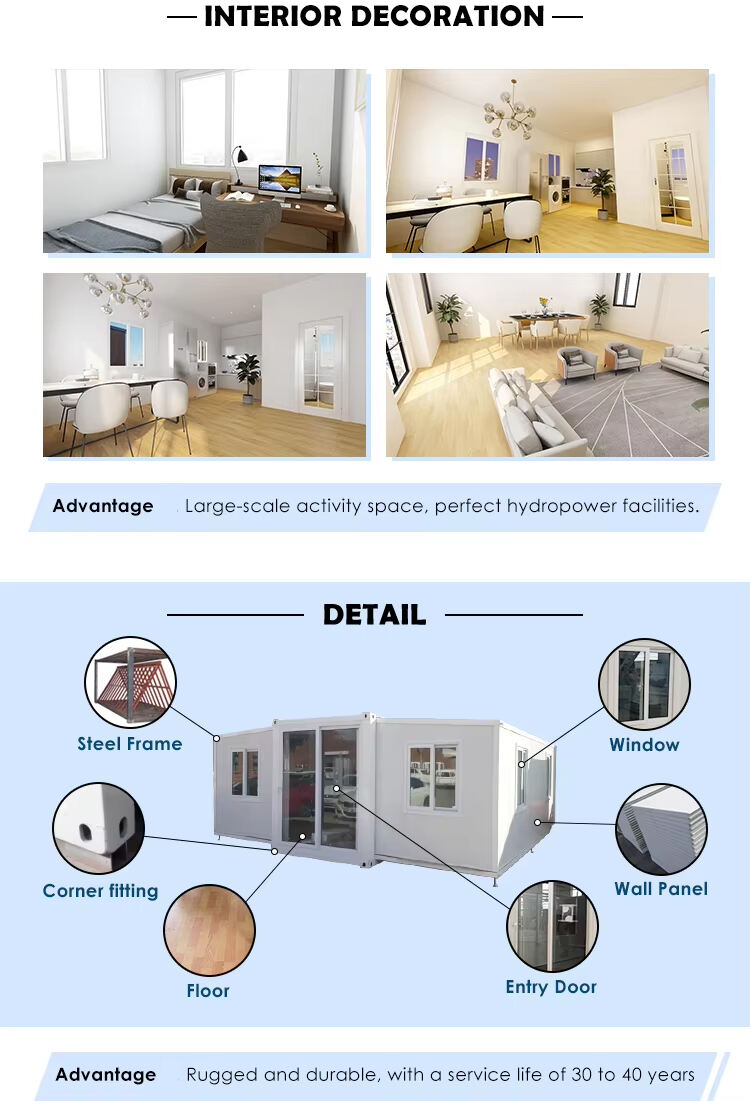
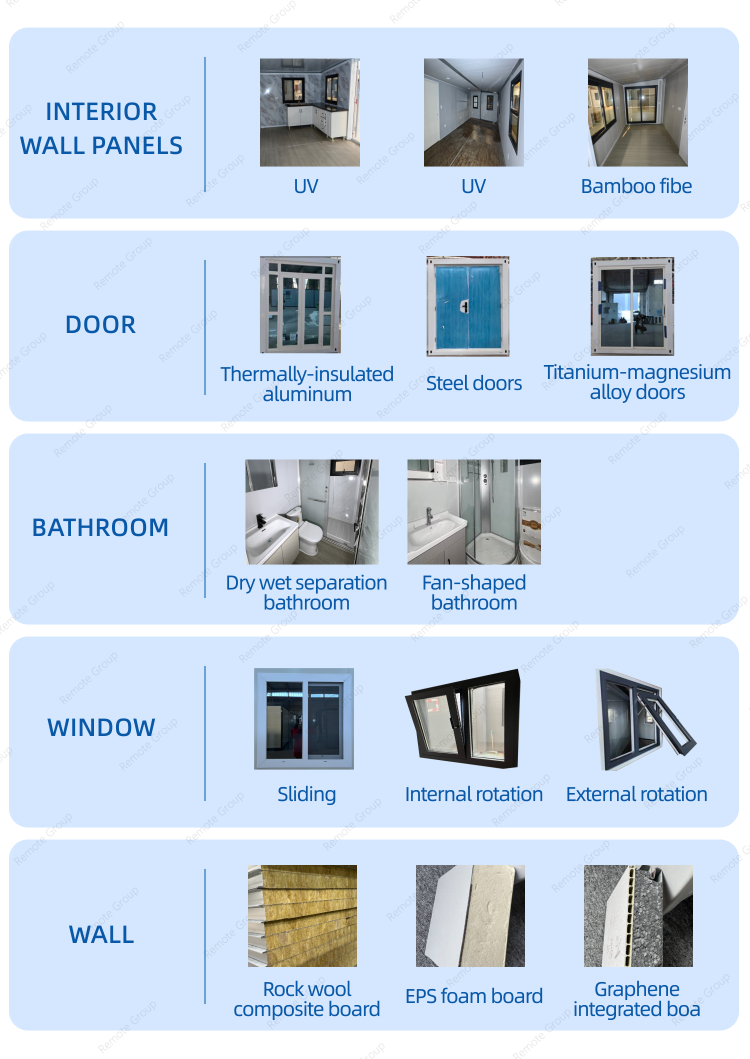

1. Q: How long is the delivery lead time for a standard mobile home?
A: It usually takes 15-30 days after order confirmation. Depending on the complexity, customized design may take 3-5 weeks.
2. Q: Are your folding mobile homes not affected by weather?
A: Yes, all of our products feature galvanized steel frames and firewall panels and are suitable for environments ranging from -30°C to 50°C
3.Q: What certifications do you have?
A: We have ISO 9001, CE and SGS certifications and comply with the international Building Code (IBC) for modular buildings.
4.Q: How do I do the installation?
A: We provide detailed installation drawings and videos to ensure that you carry out the installation correctly.
5.Q: Can you customize the size/layout?
A: Yes, we support OEM
Professional Team: We have a team of experienced architects, structural engineers, interior designers, and a skilled engineering and manufacturing team.
Quality Control: From raw material procurement to production, we have a strict quality management system to ensure excellence in every step.
One-stop Service: We offer a full range of services from consultation, design, production, transportation, installation to after-sales maintenance, saving you time and effort.
Innovation-driven: We continuously research and develop new materials, new processes, and new designs to lead the trend of modular construction.
Customer-oriented: We deeply understand customer needs and provide the most optimized solutions and a considerate service experience.
Start your modular building journey!
The container house is not merely a dwelling; it is a forward-looking lifestyle and spatial solution. It symbolizes efficiency, environmental friendliness, freedom and boundless creativity.
Contact us immediately to get your exclusive design plan and quotation!
[Shandong Remote Supply Chain Management Co., Ltd.]
Tel: [13385363830 ]
Email:[[email protected]]
Address: [704, Unit 1, Building 1, Hisense Innovation Valley, Intersection of Fenghuang Road and Century Avenue, Shunhua Street, High-tech Zone, Jinan City, Shandong Province]
