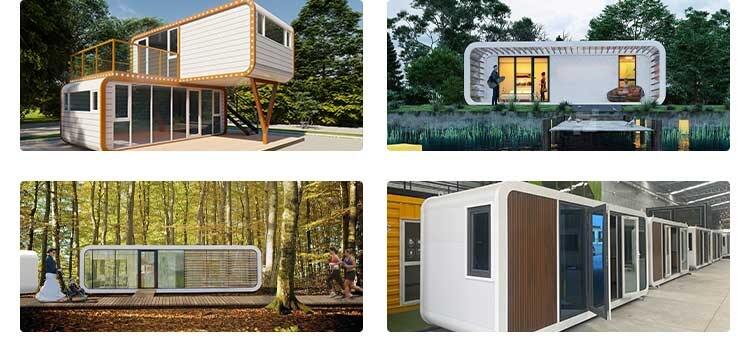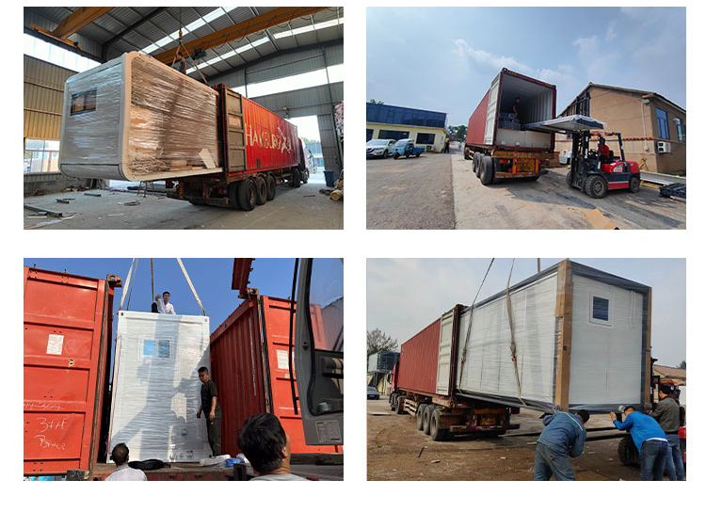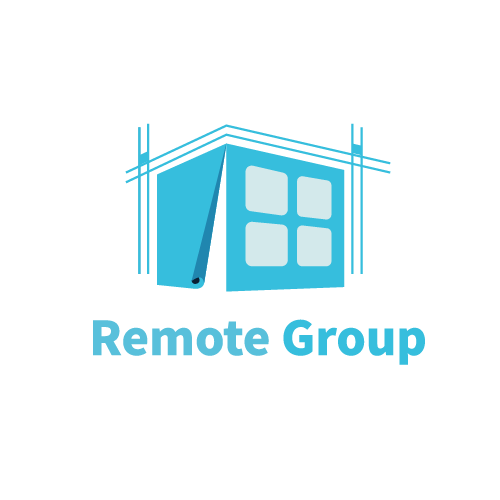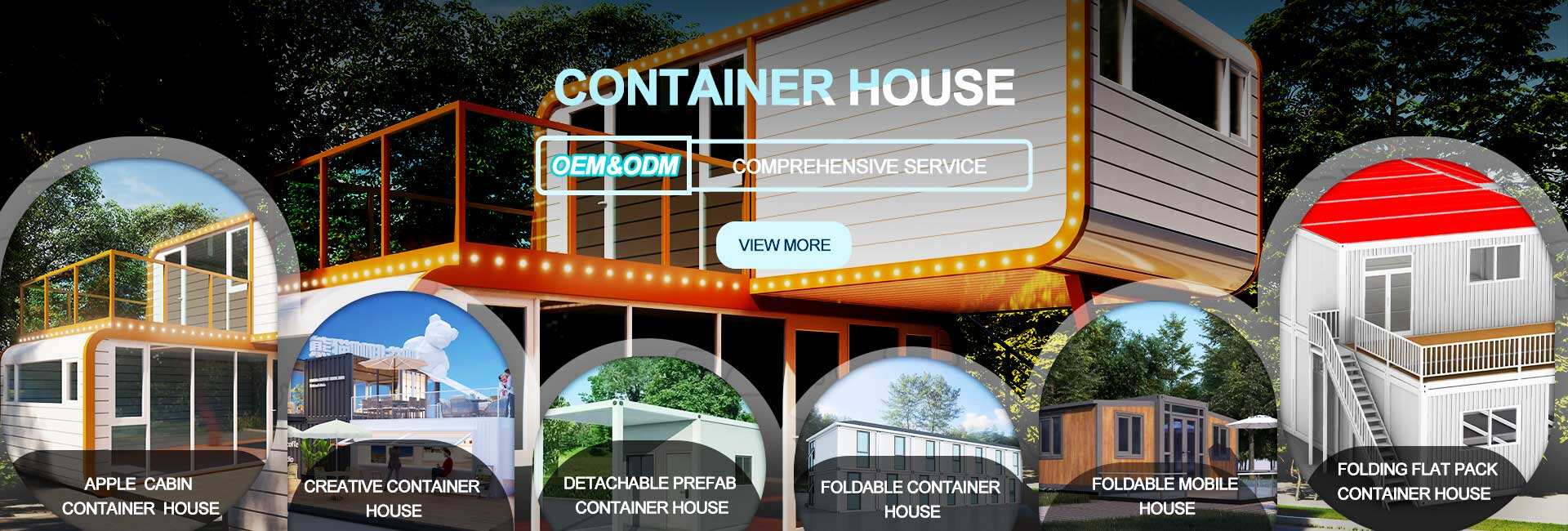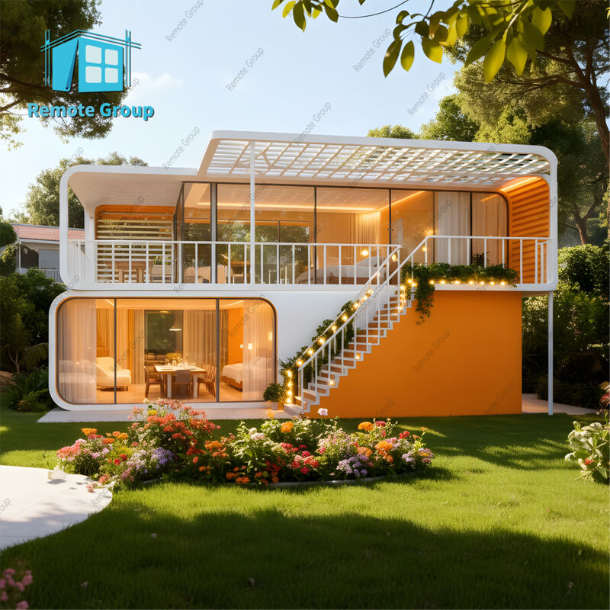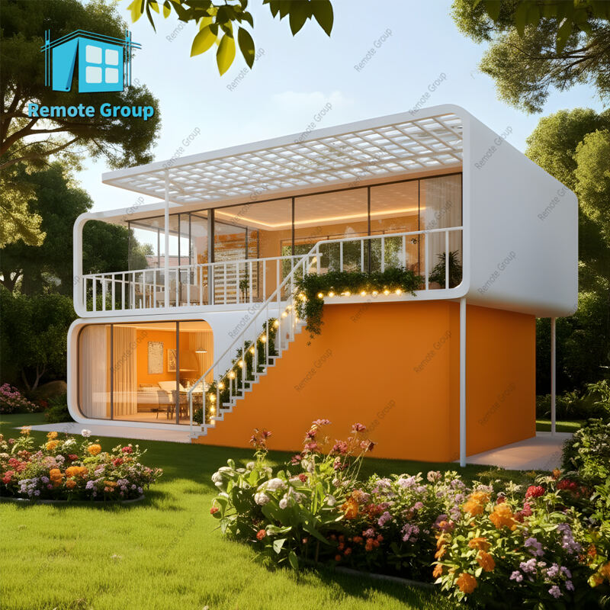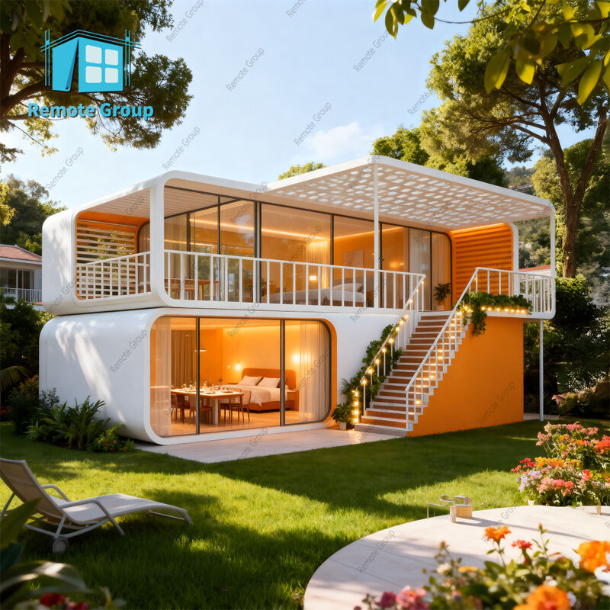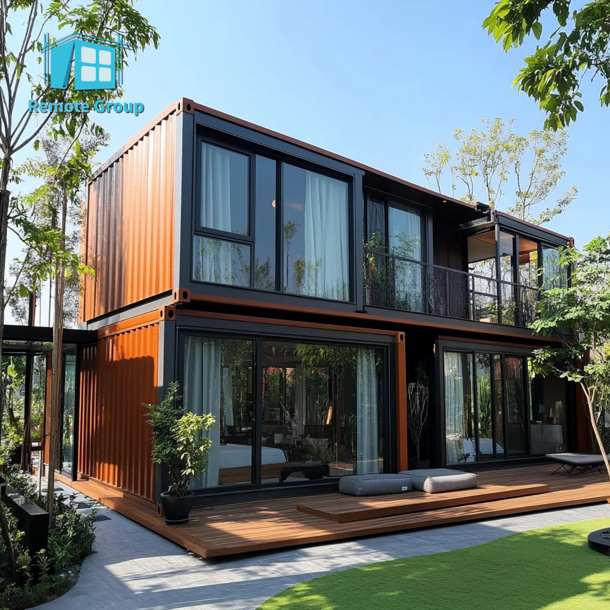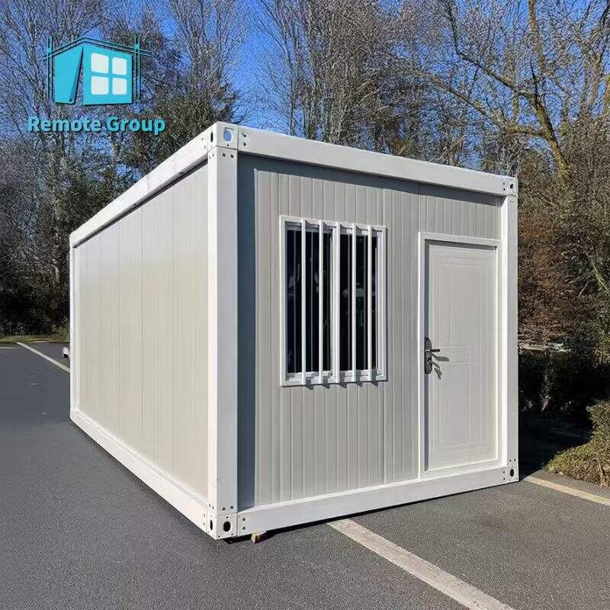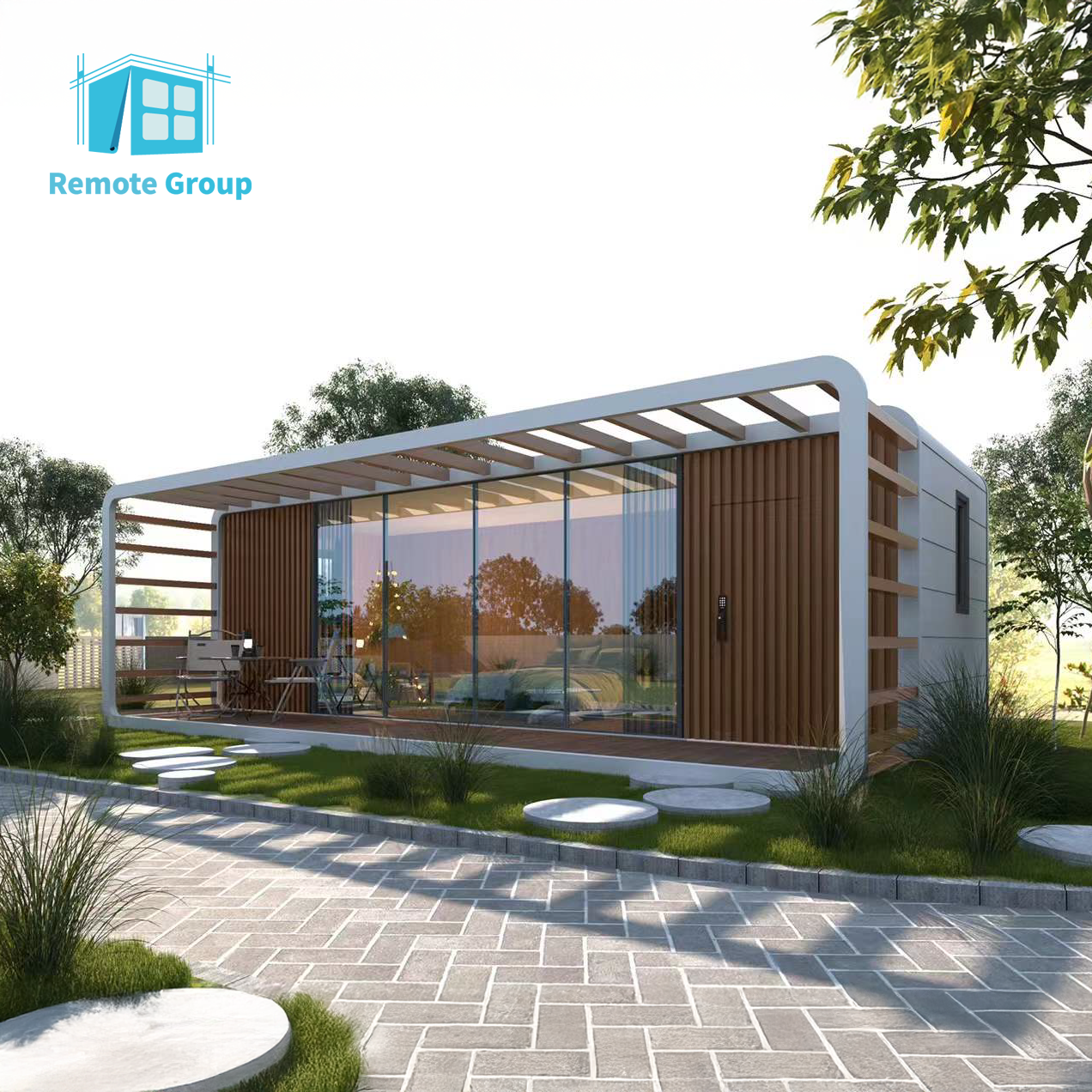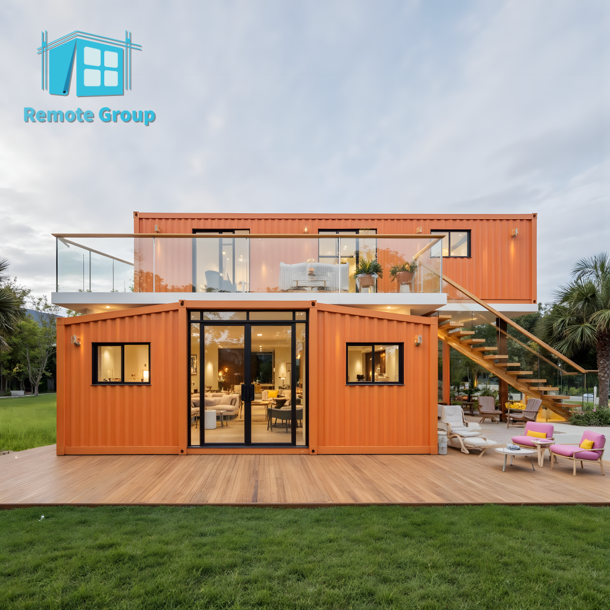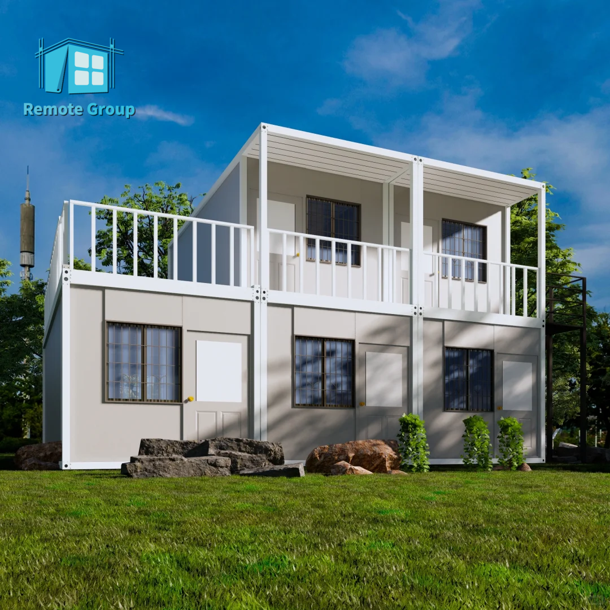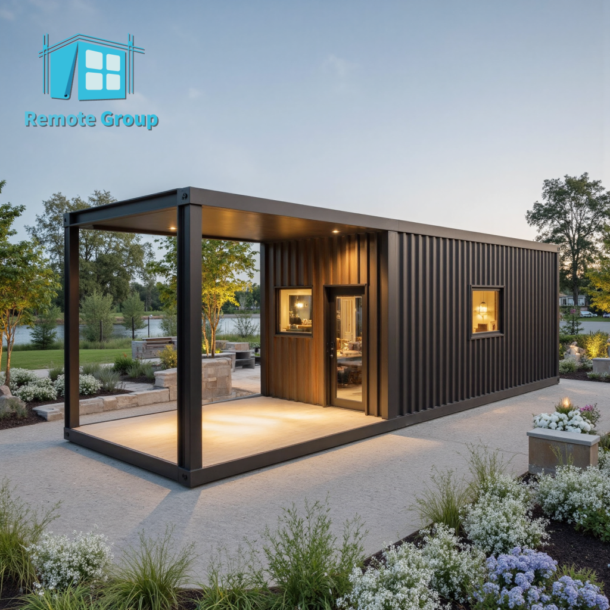Affordable two-story modular homes customizable 20ft 40ft apple cabin.
Apple Cabins are designed for creators, including craft studios, ceramicists, photographers, small galleries, and lifestyle brands. A 20-foot Apple Cabin is ideal for a single-person studio or a small gallery next to a café; a 40-foot Apple Cabin can accommodate a studio plus an exhibition hall or a studio plus a photography studio. Boutique hotels and guesthouses can also add creator suites, providing guests with an experiential stay. Compared to temporary container houses, Apple Cabins excel in sound insulation, lighting, and design, offering a more streamlined layout and creating a unified, modular cabin with a carefully crafted overall appearance rather than a haphazard patchwork.
- Overview
- Recommended Products
The Apple Cabin Studio is a high-quality prefabricated cabin. The steel frame can withstand the concentrated loads of racks and equipment; insulation panels and double-glazed windows maintain a stable indoor temperature. Sealing strips prevent leaks and cleaning issues during the creative process. Lighting scenes can be switched between work brightness and exhibition atmosphere. You can start with a 20-foot studio and then add a 40-foot showroom or an Apple Cabin Office administration cabin; connecting the modular cabins via covered walkways creates an art courtyard—far more sophisticated than a patchwork of container houses.
——Long service life: Simple maintenance, lasting up to 30 years.
——Customizable layout: Flexible interior configuration to meet different lifestyles, office space, or accommodation needs.
——Easy installation: Quick setup with only a few tools and professional skills.
——High-quality steel structure: Ensures sturdiness, durability, long service life, and resistance to harsh weather conditions.
——Versatile: Suitable for permanent or temporary housing, office space, shops, cafes, studios, and more.
| BASIC CONFIGURATION SPECIFICATION | |
|---|---|
| Main Frame | Hot-dip galvanized earthquake-resistant steel structure system |
| Shell Protection | Customized metal carved panels for exterior walls |
| Ground System | Cement fiber board 18mm |
| Floor System | PVC plastic floor leather |
| Wall System | Wood veneer |
| Ceiling System | PVC bamboo fiberboard |
| Glass Curtain Wall | Coated tempered glass |
| Thermal Insulation System | Insulation extruded board |
| Door and Window System | Thermal insulation aluminum doors and windows |
| Circuit System | Certified electrical equipment |
| Line Pipeline | PVC Insulated Line Pipe |
| Drainage Pipes | AD Pipeline |
| Entrance Door | Thermal insulation aluminum swing door |
| Wind resistance level | 10-12 |
| Warranty | 3years |
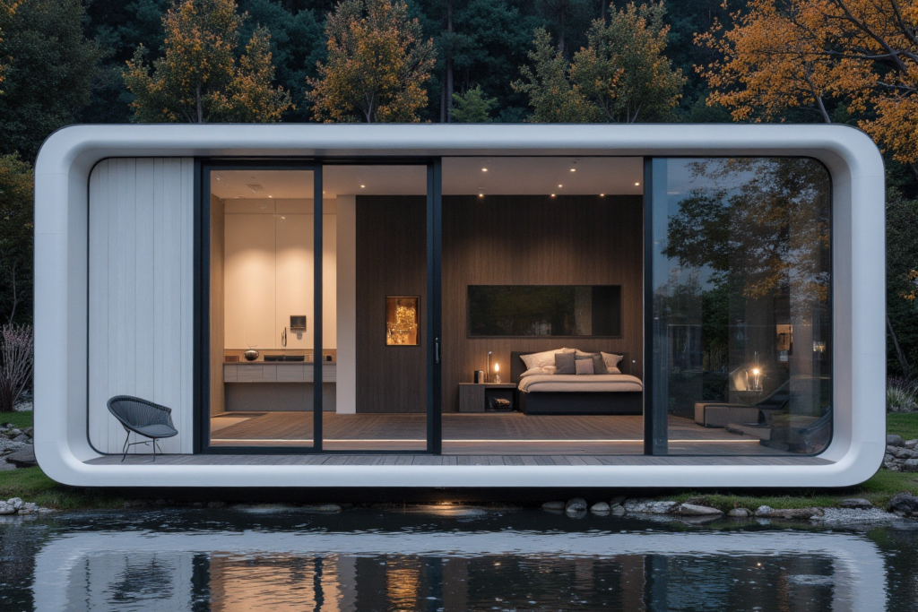
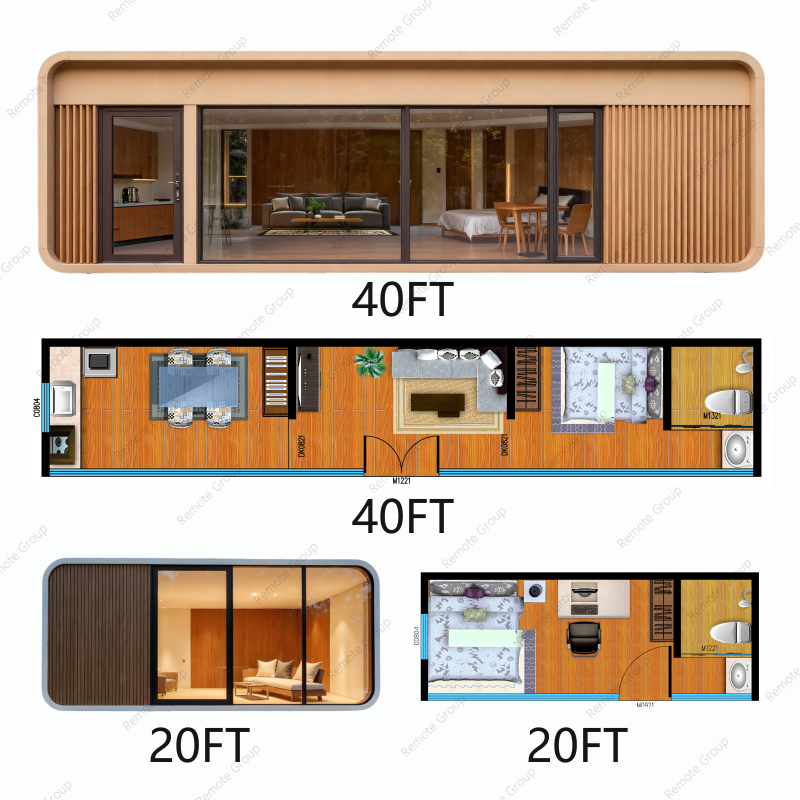
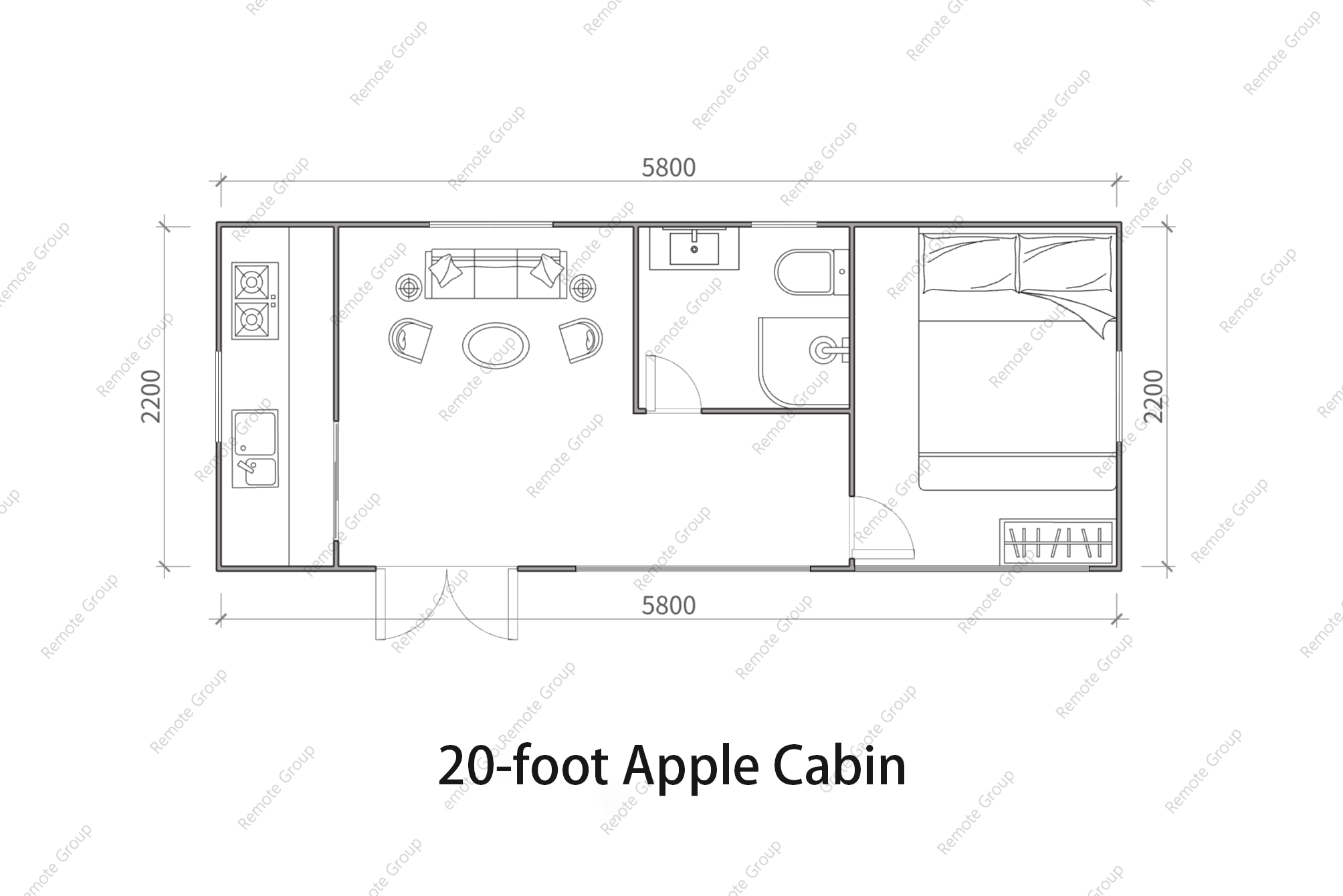
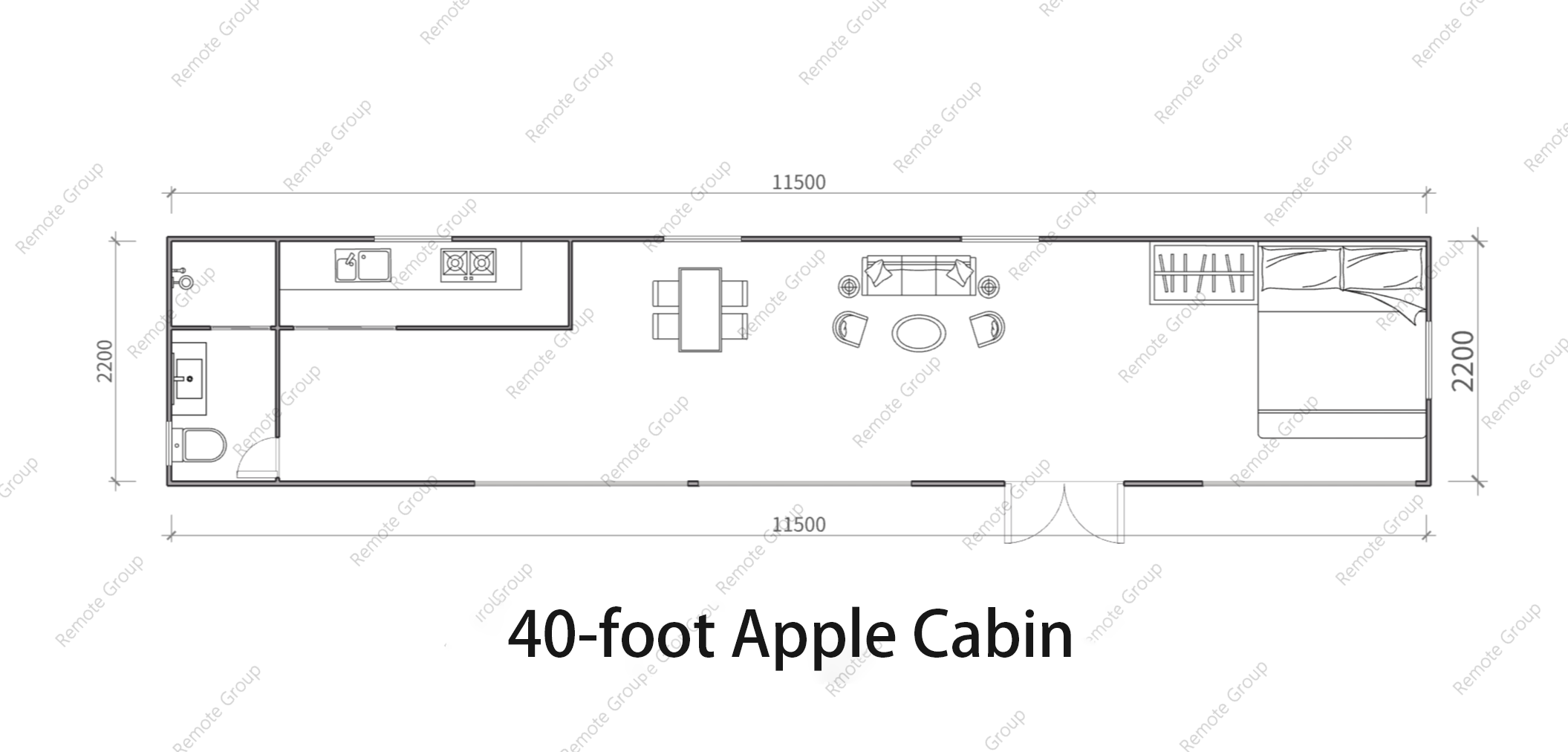
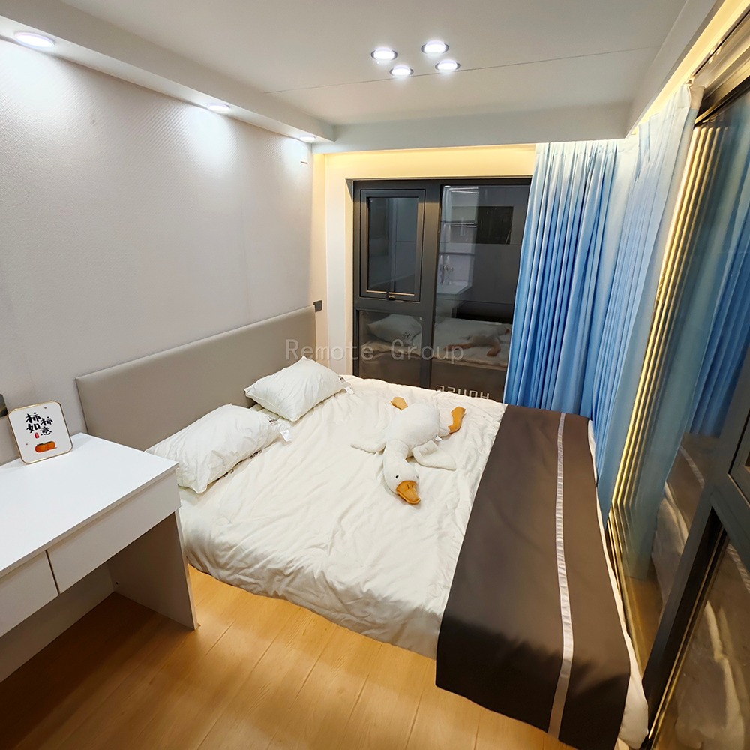
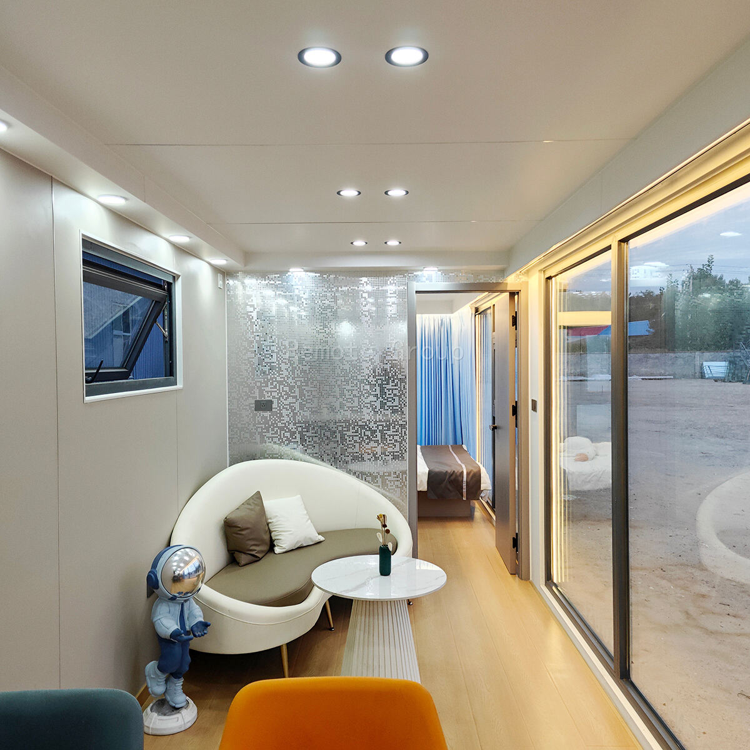
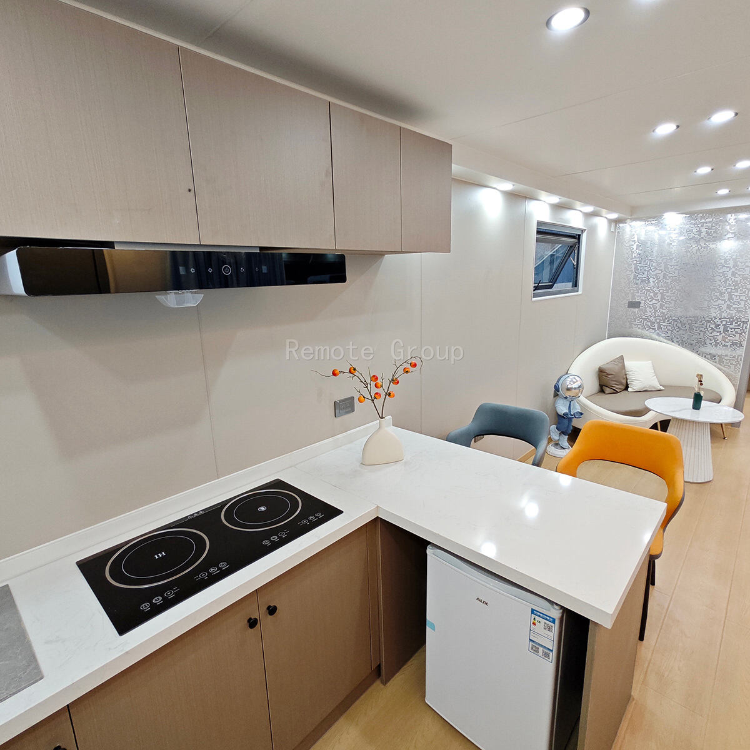
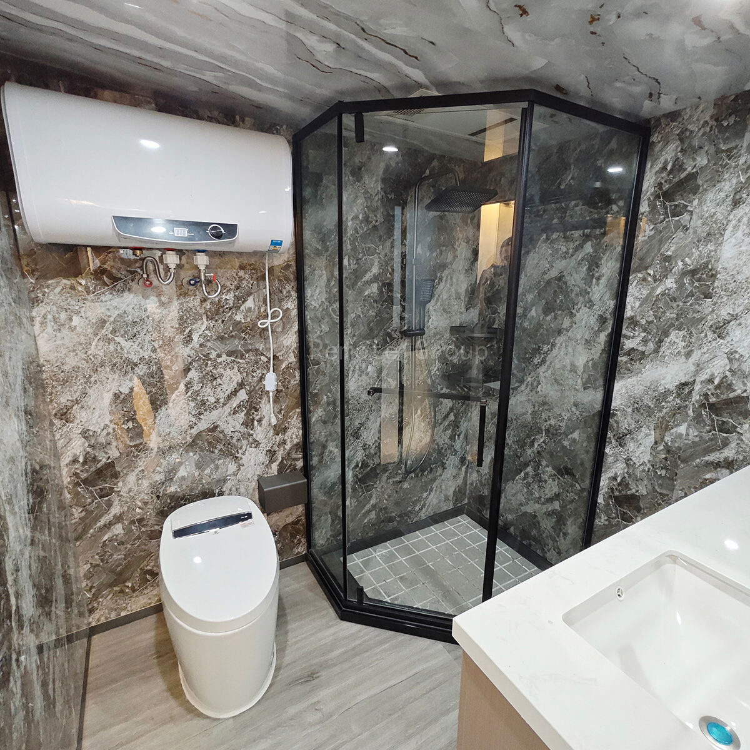

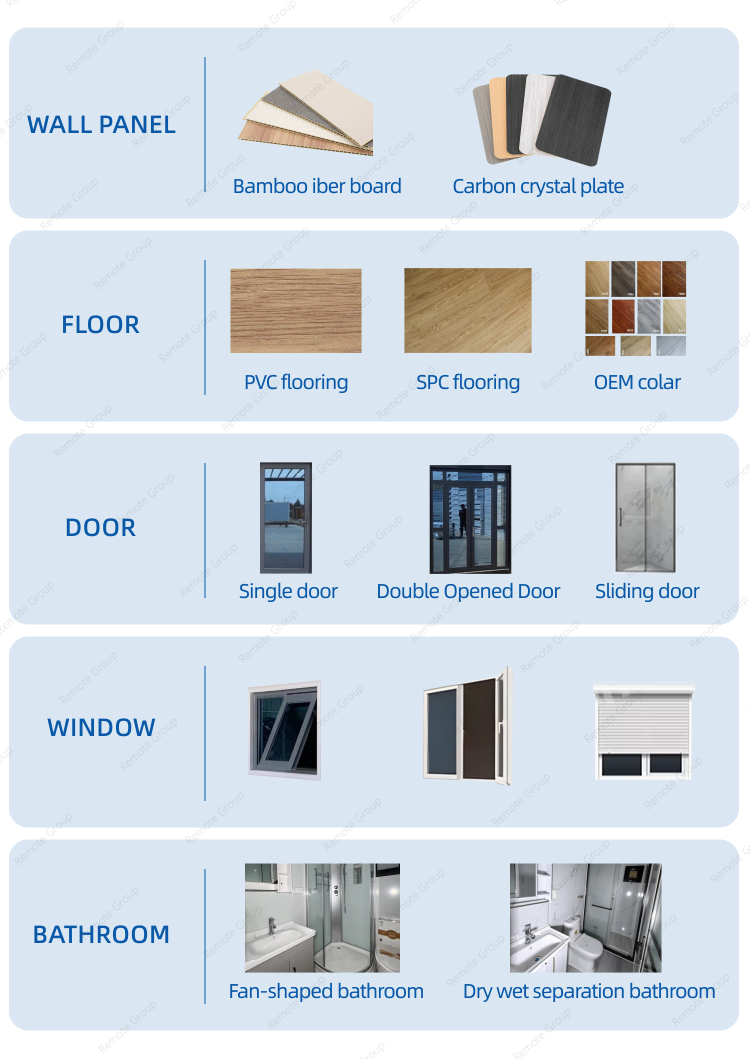
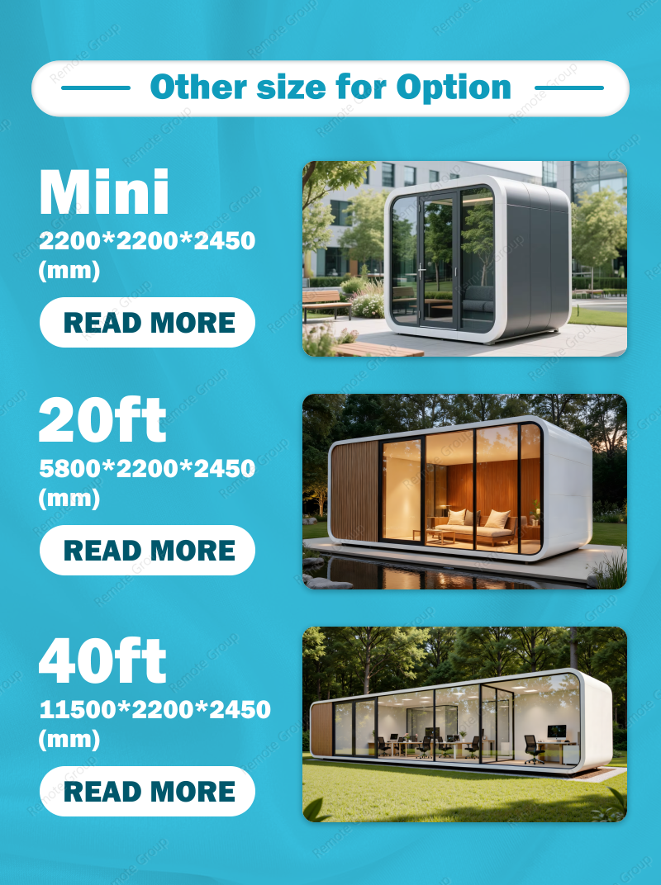
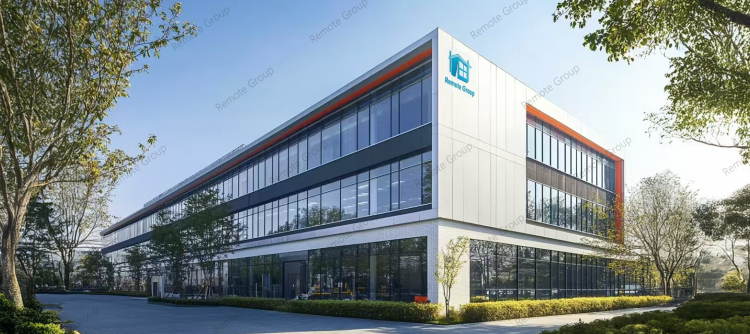
Remote Mobile House Co., Ltd established in 2018, specializes in the development and manufacture of modular housing. The company, covering 23,000 square meters and employing 270 professional technicians, specializes in Expandable Container House, Quick-Assembling Container House, Foldable Container House, Flat Pack Container House, Apple Cabin,space capsule, and Creative Container House, offering high-quality solutions for temporary buildings and steel structures. We provide a one-stop service encompassing R&D, design, production, customfit-out, installation, and remote guidance. Our engineering team, skilled in 3D design software, can quickly and accurately create 3D models and visualizations, intuitively presenting design intent and improving communication
