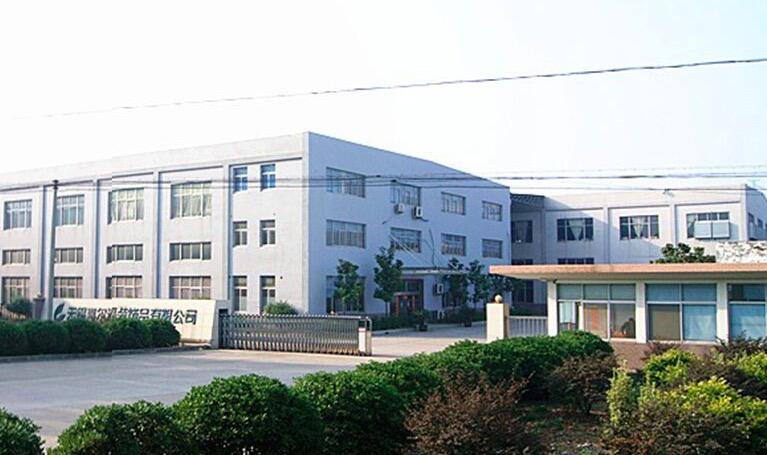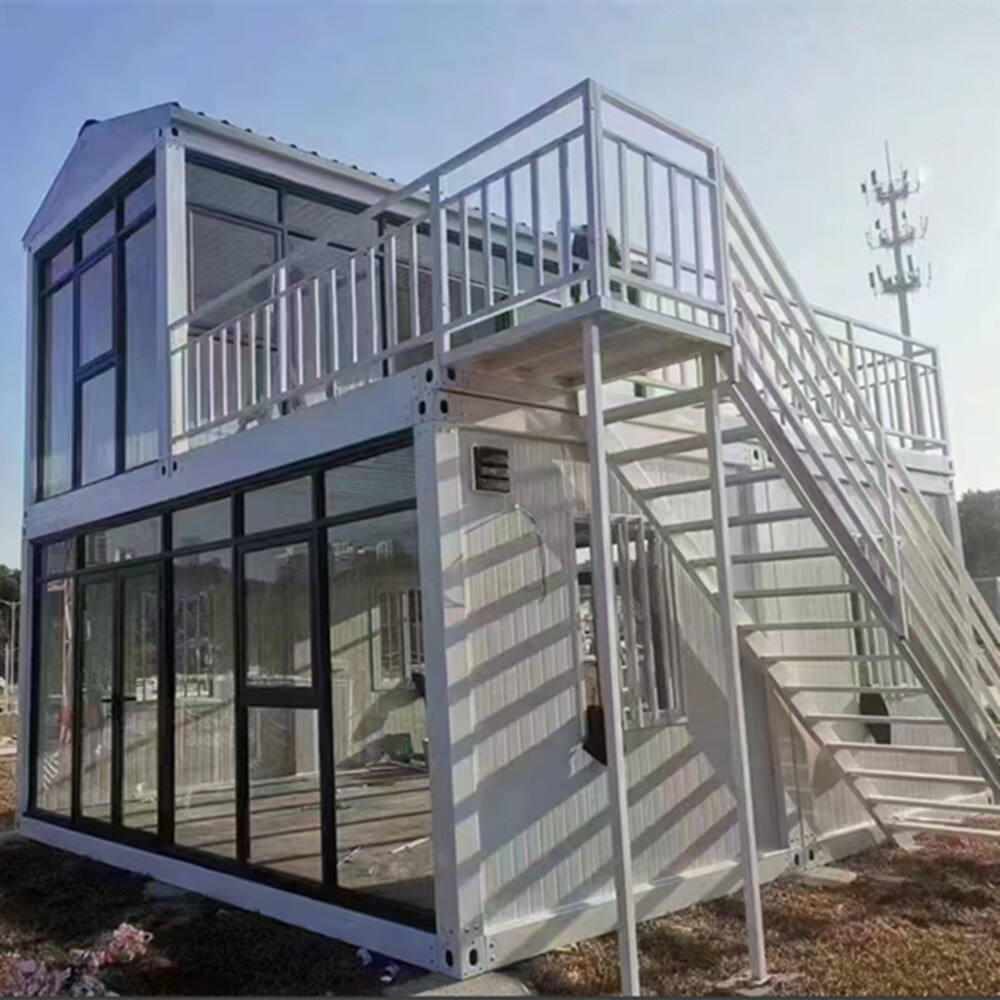
Hreyfanlegar smiðjuhús sameina ágætar eiginleika varanlegs byggingar með hreyfifrelsi, með því að bjóða stöðugri en samt flutningsvænni hönnun. Þessar einingar eru hönnuðar til að standa undir áreiti vegatransports en halda áfram með byggingarheild eftir mörg flutning. Rammakerfið inniheldur stálgerða ramma með innbyggðum lyftupunkta og hjólasetningu sem uppfyllir kröfur um flutning vegna DOT-reglna. Ytri útskautsvalkostirnir innihalda varanleg efni eins og fibur-sterktar plötur eða ryðfriðuð málmplötur með samfelldum veðurbarri. Innri skipulag nýtir rýmið á bestan hátt með foldarheitum, hliðrunardeilum og margnotaðri geymslulausn. Stabilgerðarstöngvar og kjarahliðkerfi tryggja örugga uppsetningu á áfangastað en einnig hægt að stilla á jafnt yfirborð. Gagnvirktengingar eru hönnuðar til að tengjast fljótt við staðnæmar þjónustur með sveigjanlegum rör og hratt aftengdanlegum rafmagnsborðum. Hitaeiginleikar eru viðhaldnir með penninga-eyðslu og hita-bilgluggakerfi sem hentar ýmsum loftslagsaðstæðum. Þessar hreyfanlegu einingar er hægt að skipuleggja sem tímabundið búsetustæður fyrir vinnuaðila, björgunarhýsnir eða varanlega hreyfanlega bústaði með öllum heimilisþjónustu. Aukagildi innifela sjálfstæðar vatns- og orkukerfi fyrir off-grid notkun og úttækjanleg hluta til að auka innri rými við uppsetningu. Til að fá upplýsingar um flutning og undirbúning á staðnum, vinsamlegast hafðu samband við deild okkar um hreyfanlegar lausnir til að fá nákvæma skipulagningu.
