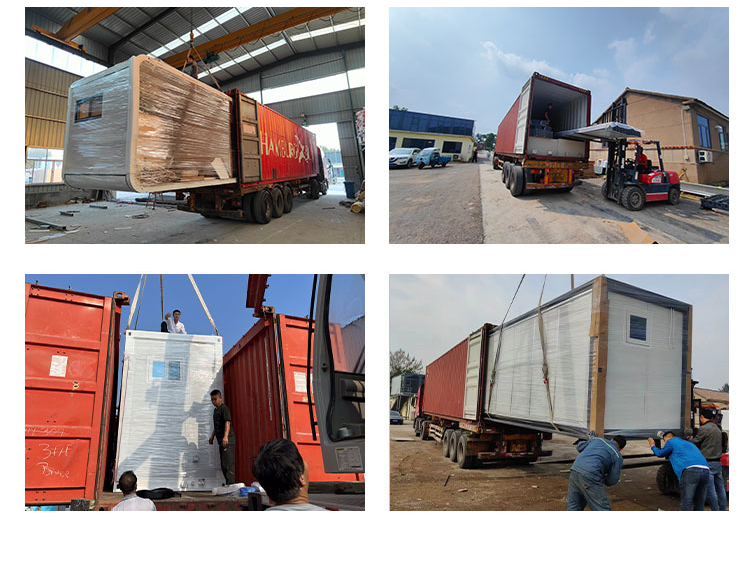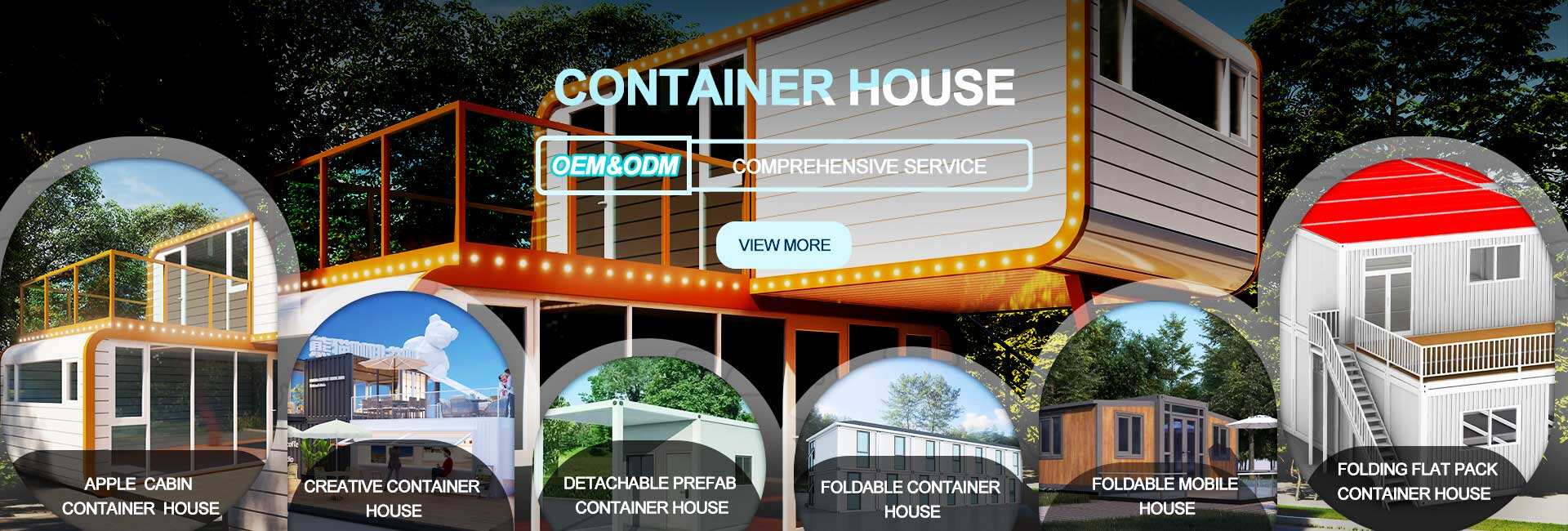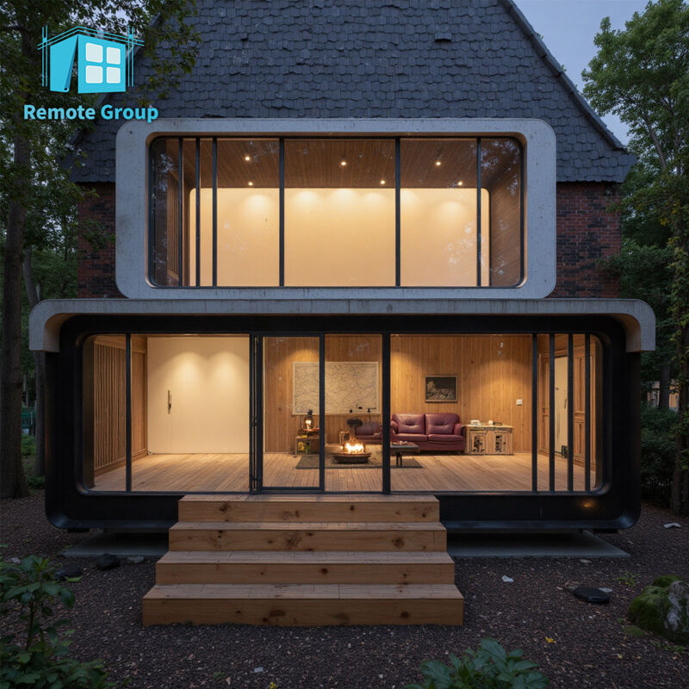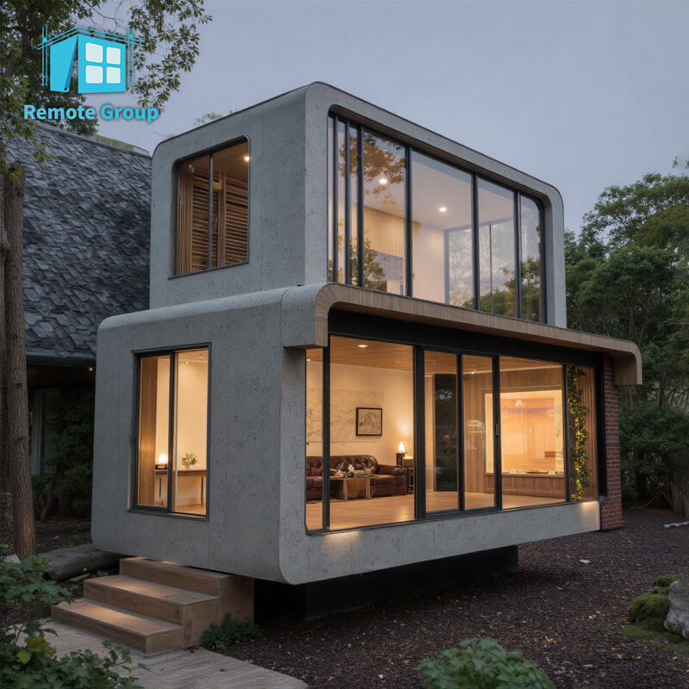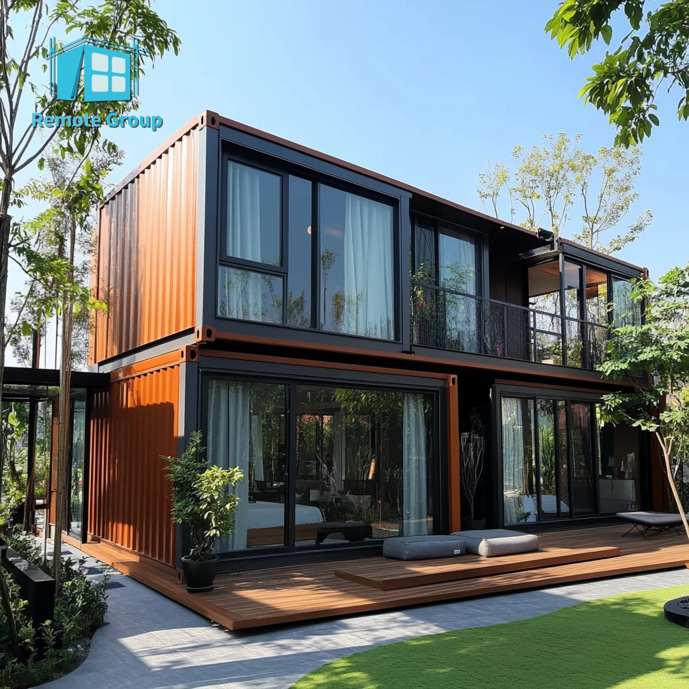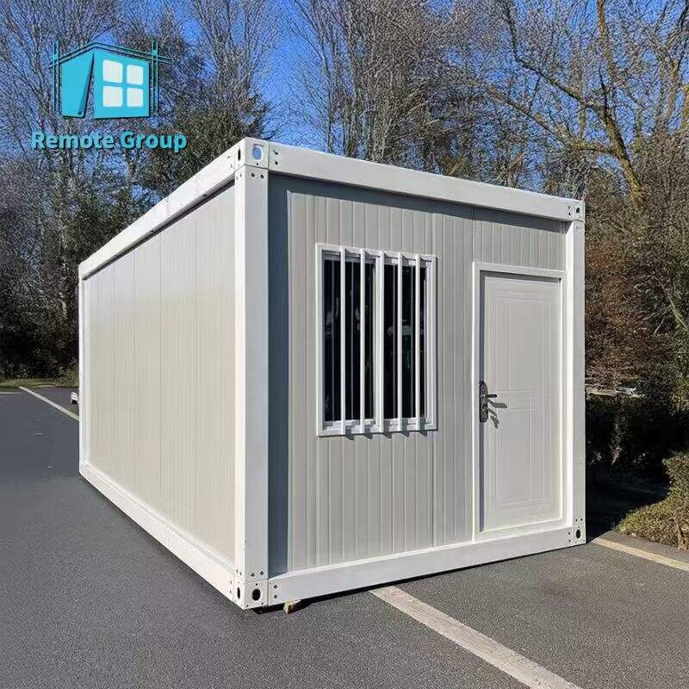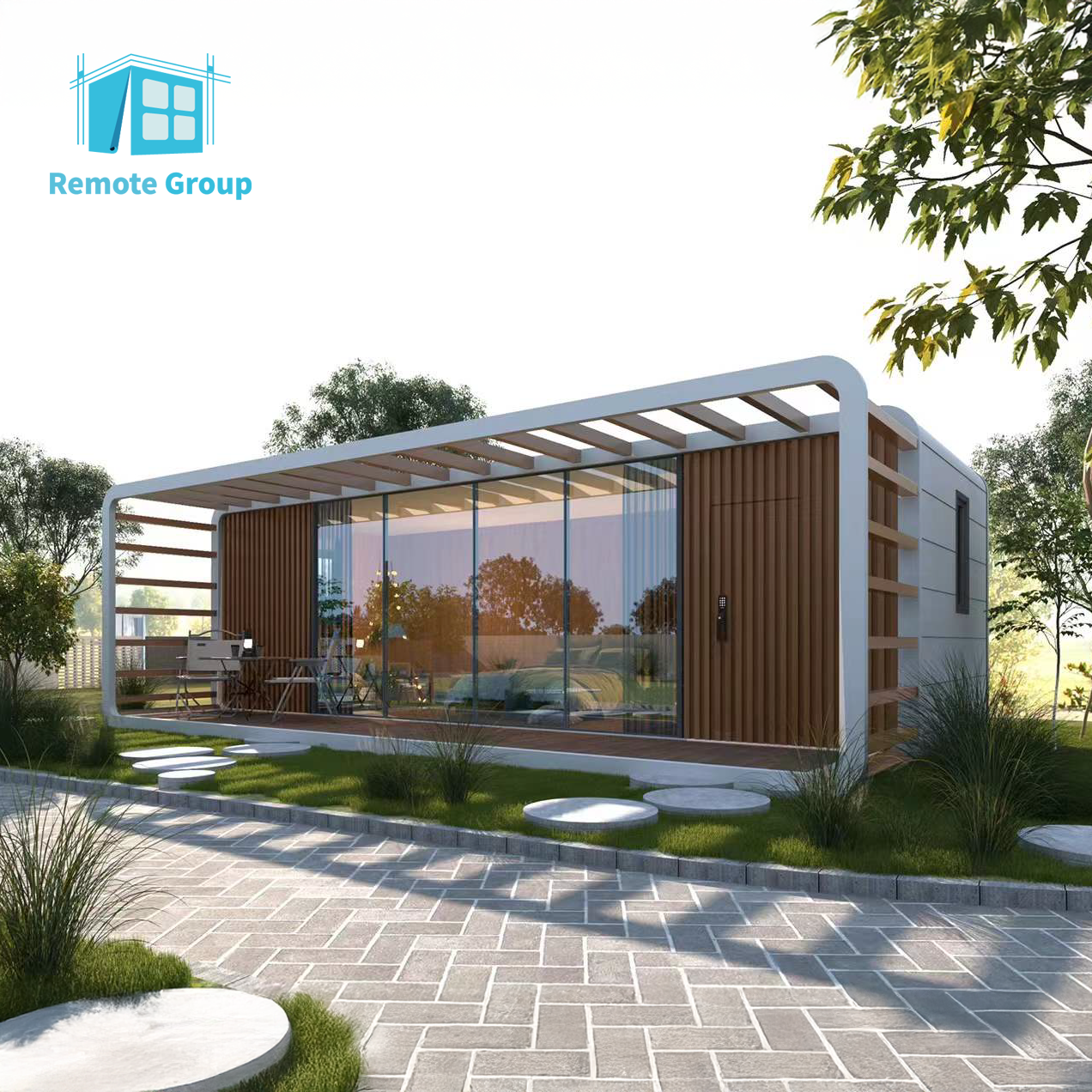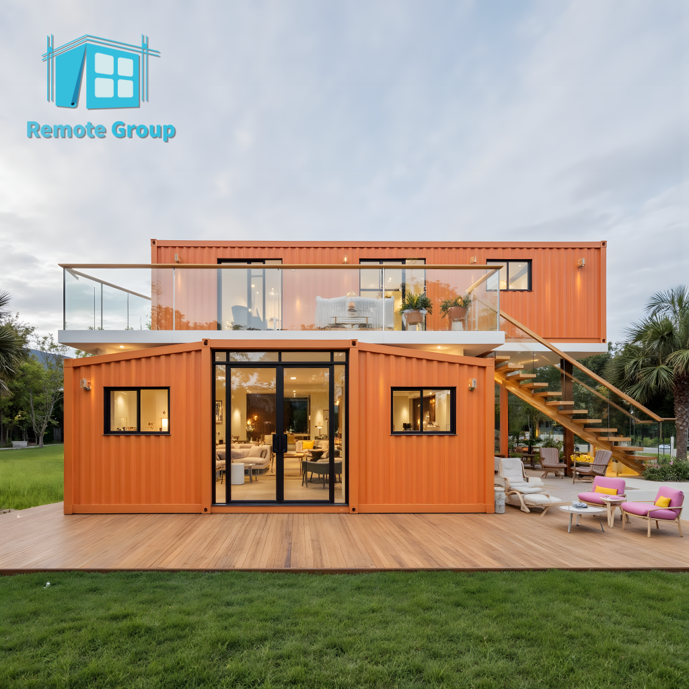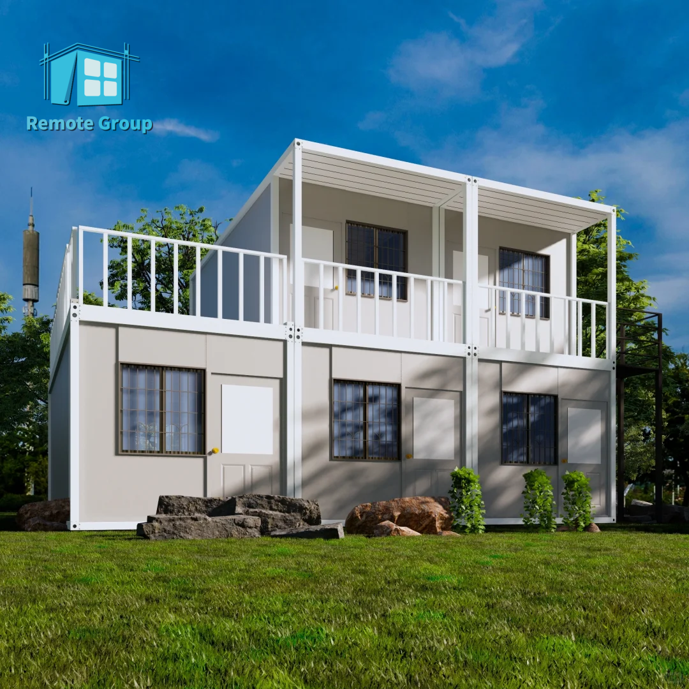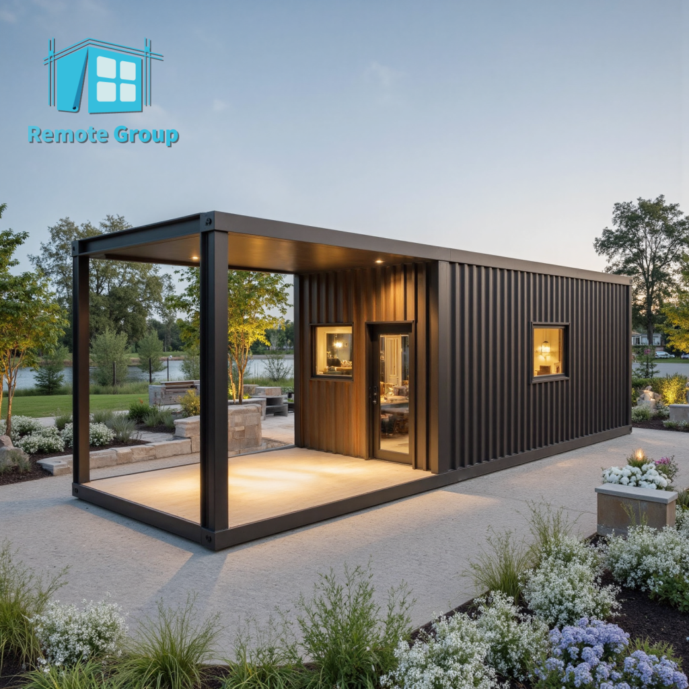Modern capsule homes 20-foot prefabricated houses customizable Apple Cabin
The Apple Cabin is ideal for boutique hotel owners, homestay hosts, glamping investors, resort developers, café operators, campus or business-park managers, and homeowners seeking a prefab for rental or multi-use living. Compared with ad-hoc shipping container homes or a basic container-style house, Apple Cabin delivers smoother curves, better air-/water-tightness, and faster turn-key delivery. It scales from one stand-alone modular cabin to a clustered micro-resort with terraces, corridors, and canopies—perfect for hotels, homestays, cafés, and mixed hospitality-retail projects.
- Overview
- Recommended Products
Apple Cabin is a factory-prefinished prefab cabin / modular cabin engineered for long-term use and low energy demand. A galvanized steel frame, reinforced nodes, and insulated sandwich panels (EPS/Rockwool/Polyurethane board) create a durable envelope with excellent thermal and acoustic control. Low-E double glazing and optional thermally-broken frames raise comfort and reduce HVAC loads. Hidden roof gutters, multi-stage drip edges, and seals stop wind-driven rain; the wet area uses a one-piece waterproof base to prevent leaks and mold. MEP is pre-routed: split circuits for HVAC, lighting, sockets, and water heating; data and AP points for access control, smart locks, and energy monitoring. Options include heat-pump air-conditioning, heat-recovery ventilation, PV + battery storage, and off-grid EMS. Choose 20ft for compact efficiency or 40ft for residential-grade living; add decks, corridors, and storage pods to form scalable modular homes with hotel-ready quality and café-friendly storefront presence.
——Fast deployment: Factory prefit; crane-in, connect utilities, and open for business.
——Modular growth: Link multiple units into modular homes; add deck/porch/corridor easily.
——Serviceable & durable: Standardized panels, hardware, and seals; quick swap parts.
——Climate packages: Coastal anti-corrosion, cold-climate high-R, or high-sun reflectivity.
| BASIC CONFIGURATION SPECIFICATION | |
|---|---|
| Main Frame | Hot-dip galvanized earthquake-resistant steel structure system |
| Shell Protection | Customized metal carved panels for exterior walls |
| Ground System | Cement fiber board 18mm |
| Floor System | PVC plastic floor leather |
| Wall System | Wood veneer |
| Ceiling System | PVC bamboo fiberboard |
| Glass Curtain Wall | Coated tempered glass |
| Thermal Insulation System | Insulation extruded board |
| Door and Window System | Thermal insulation aluminum doors and windows |
| Circuit System | Certified electrical equipment |
| Line Pipeline | PVC Insulated Line Pipe |
| Drainage Pipes | AD Pipeline |
| Entrance Door | Thermal insulation aluminum swing door |
| Wind resistance level | 10-12 |
| Warranty | 3years |
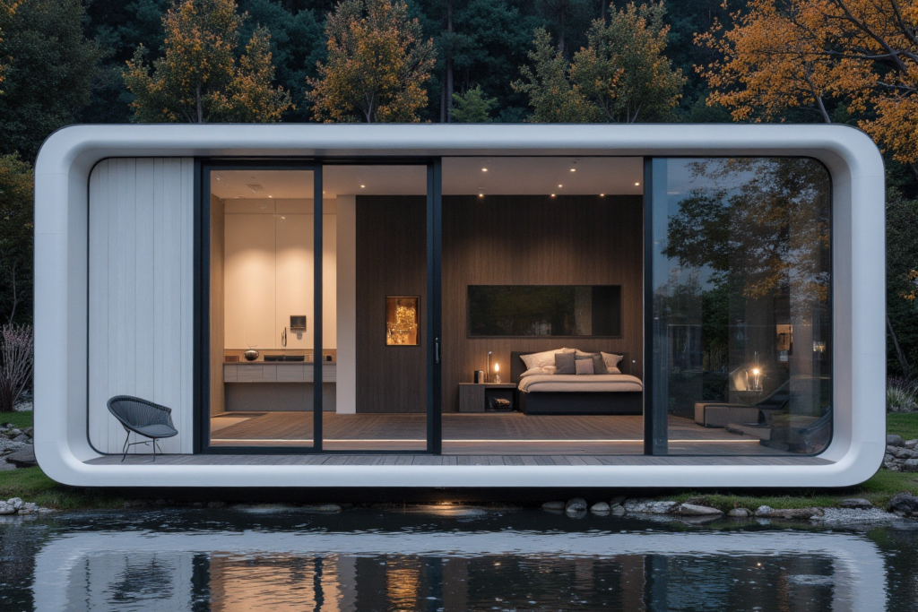
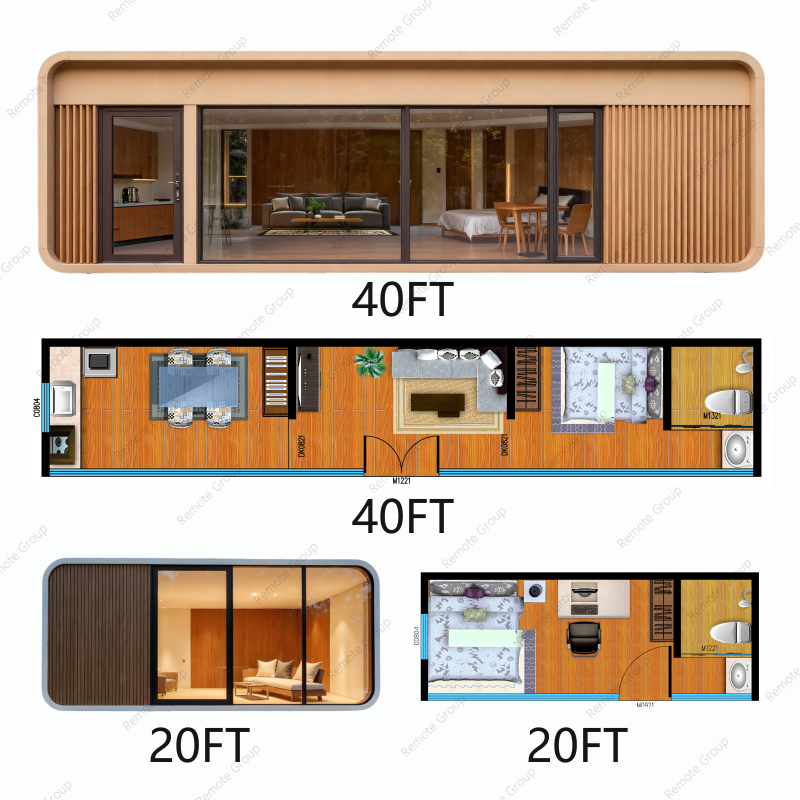
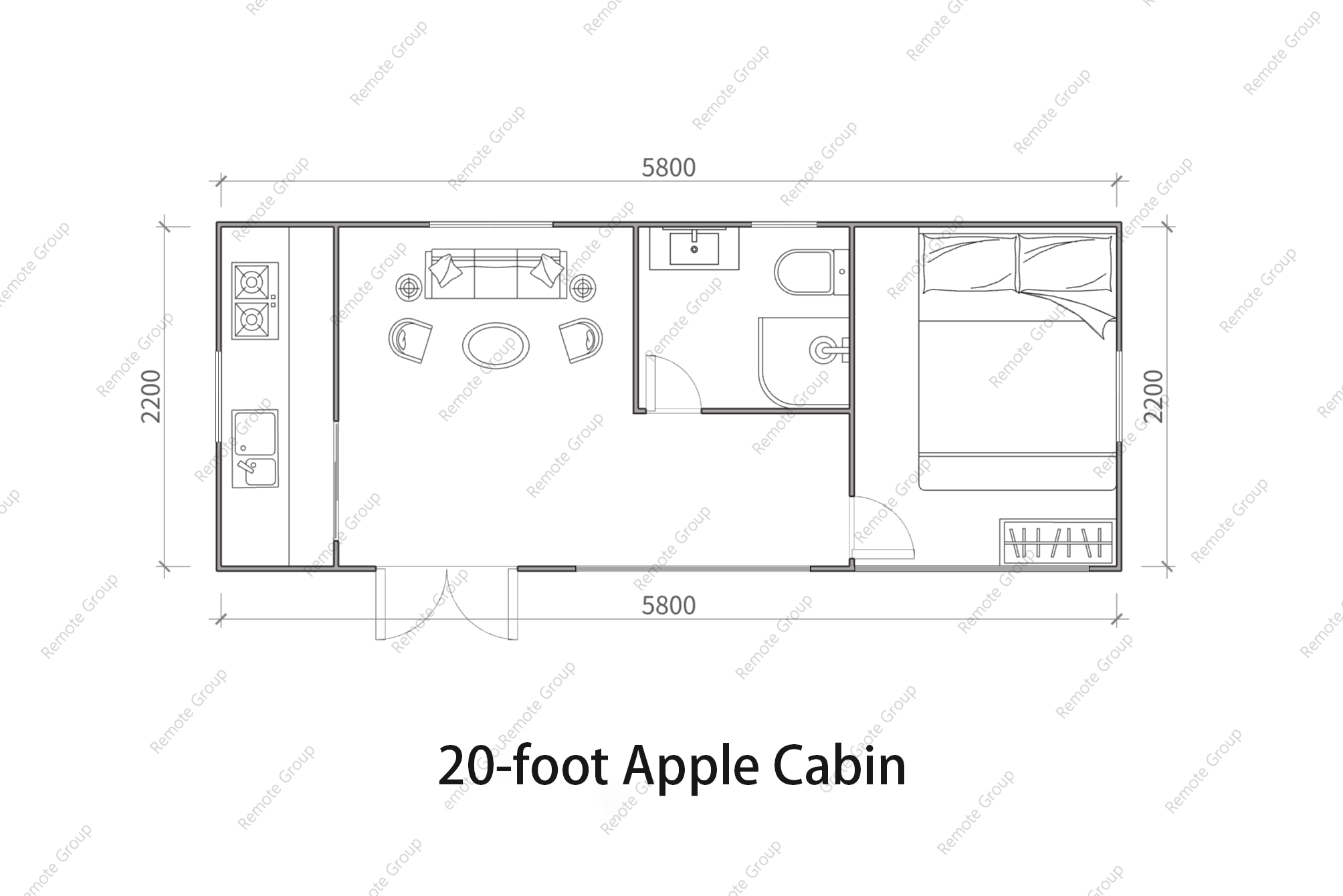
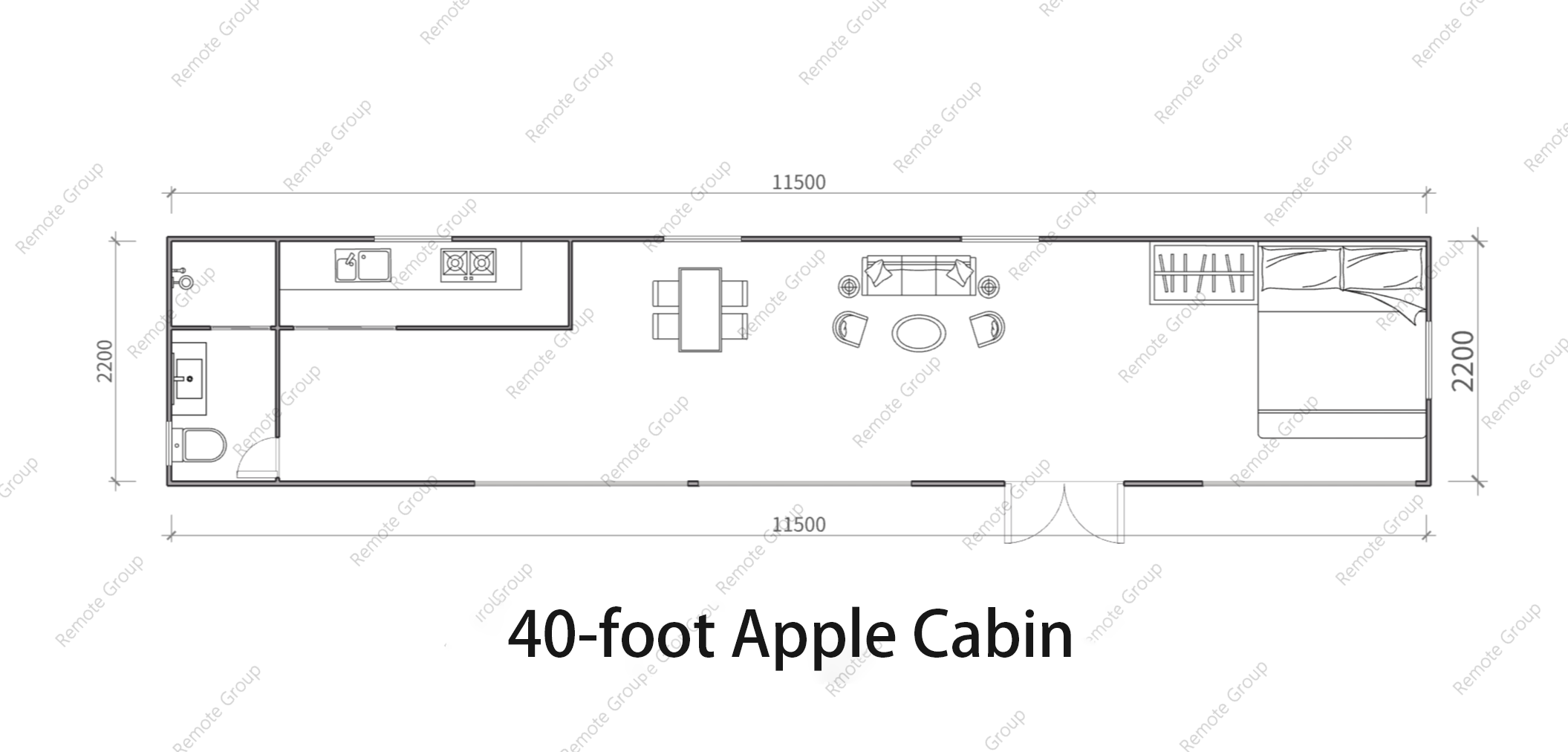
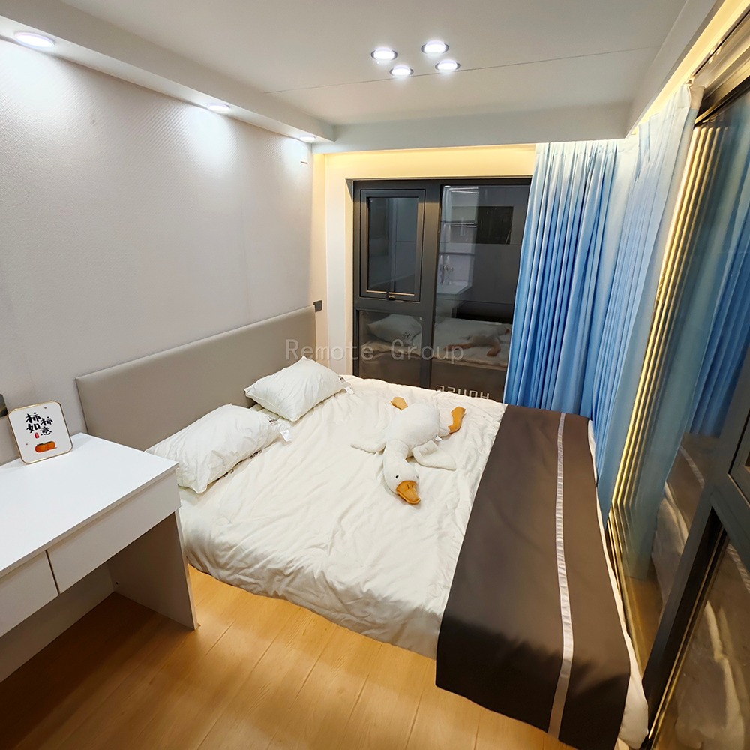
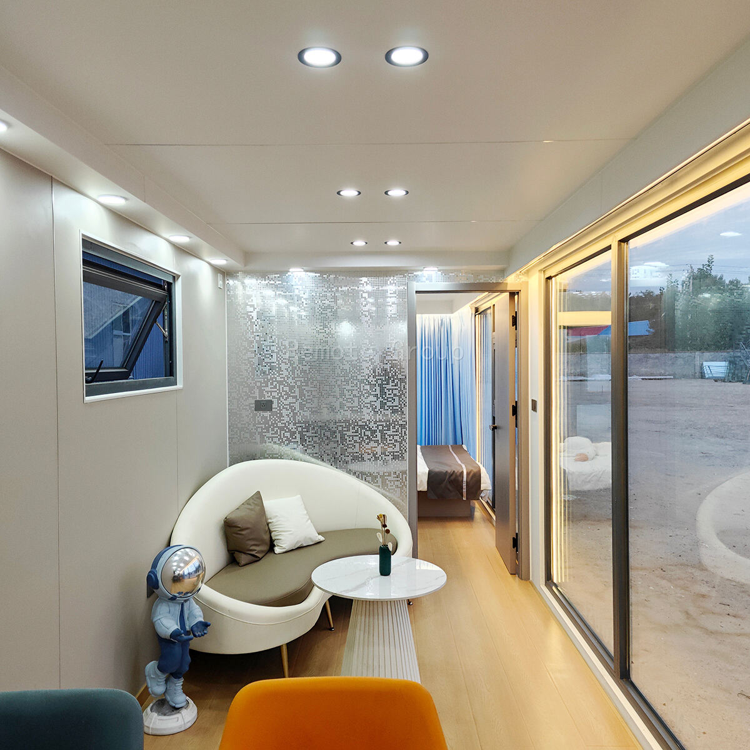
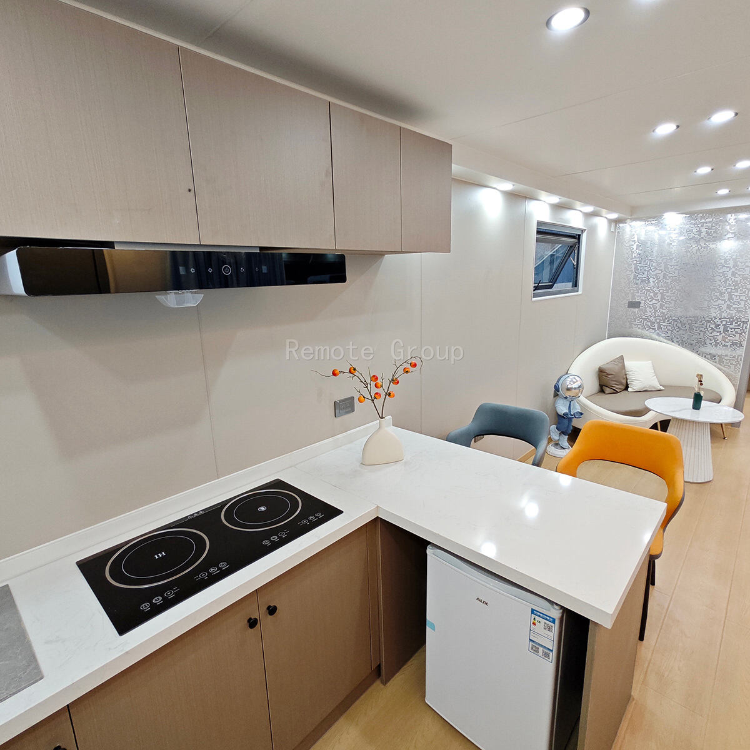
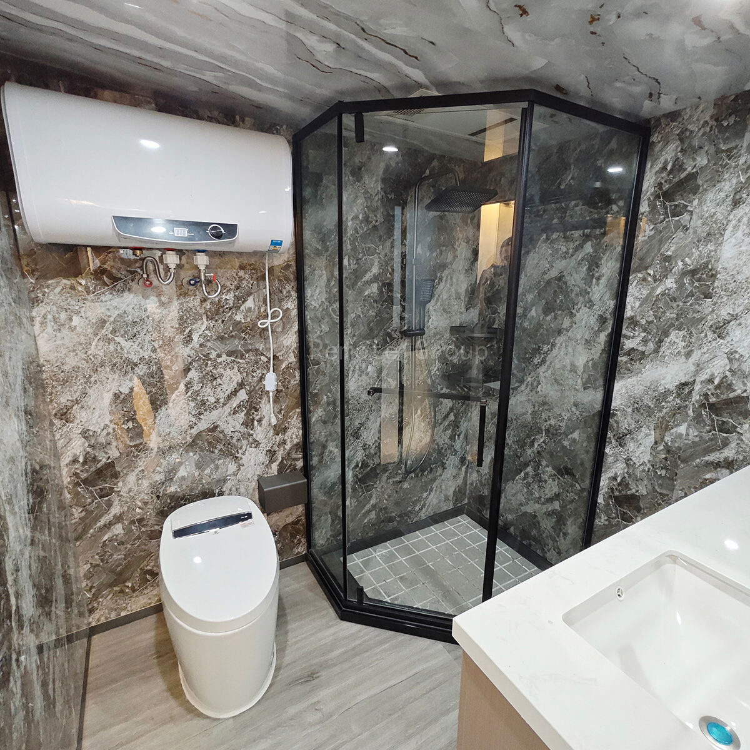

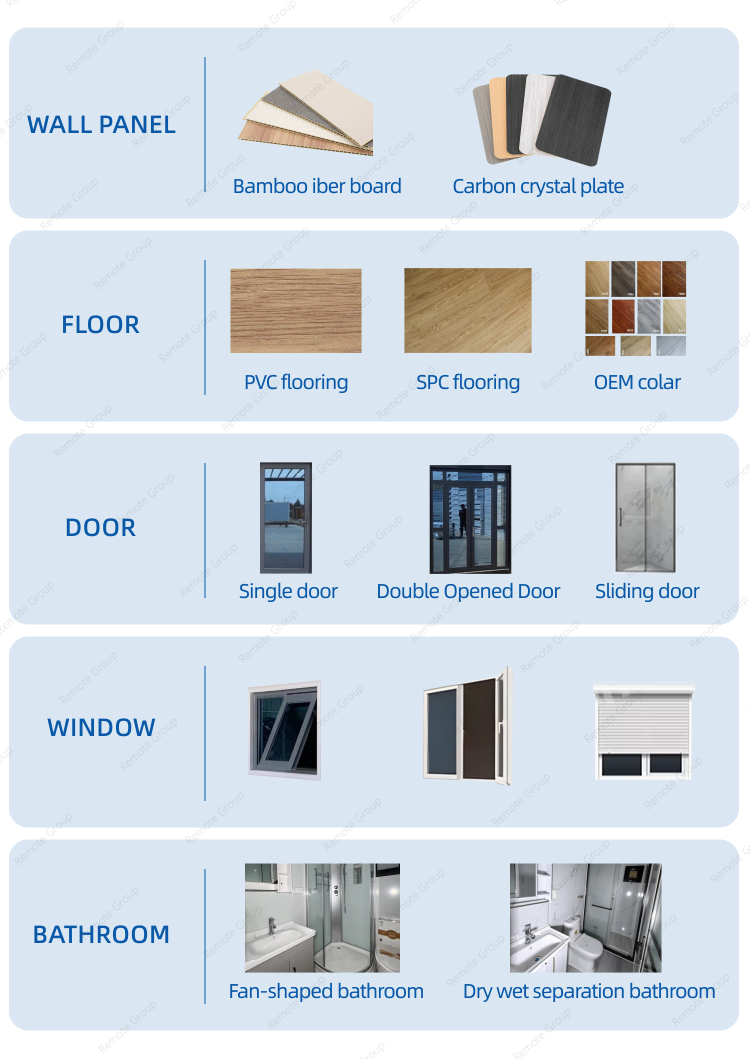
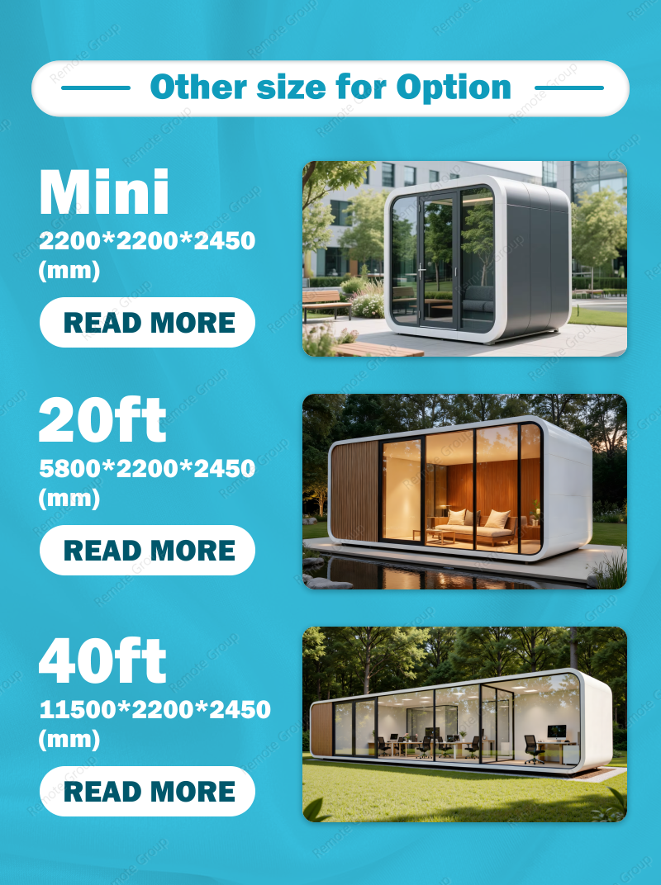
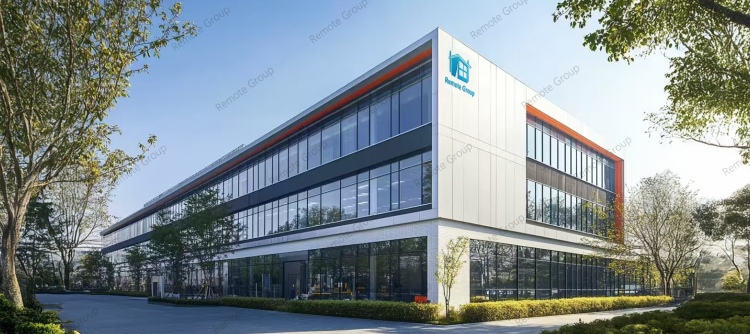
Remote Mobile House Co., Ltd established in 2018, specializes in the development and manufacture of modular housing. The company, covering 23,000 square meters and employing 270 professional technicians, specializes in Expandable Container House, Quick-Assembling Container House, Foldable Container House, Flat Pack Container House, Apple Cabin,space capsule, and Creative Container House, offering high-quality solutions for temporary buildings and steel structures. We provide a one-stop service encompassing R&D, design, production, custom fit-out, installation, and remote guidance. Our engineering team, skilled in 3D design software, can quickly and accurately create 3D models and visualizations, intuitively presenting design intent and improving communication and delivery efficiency.
