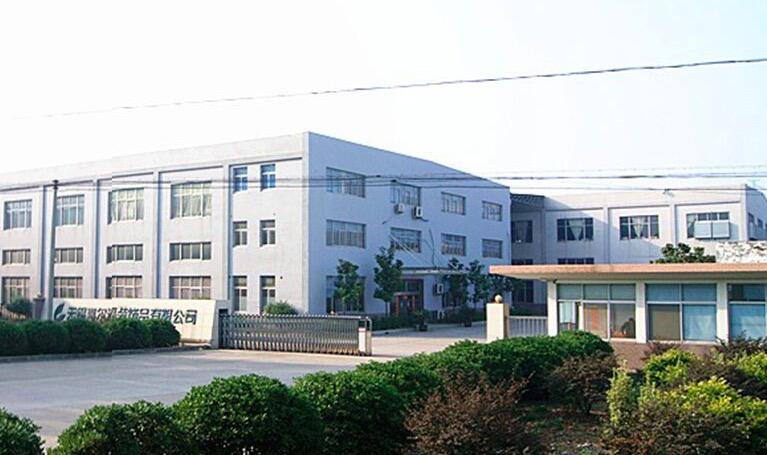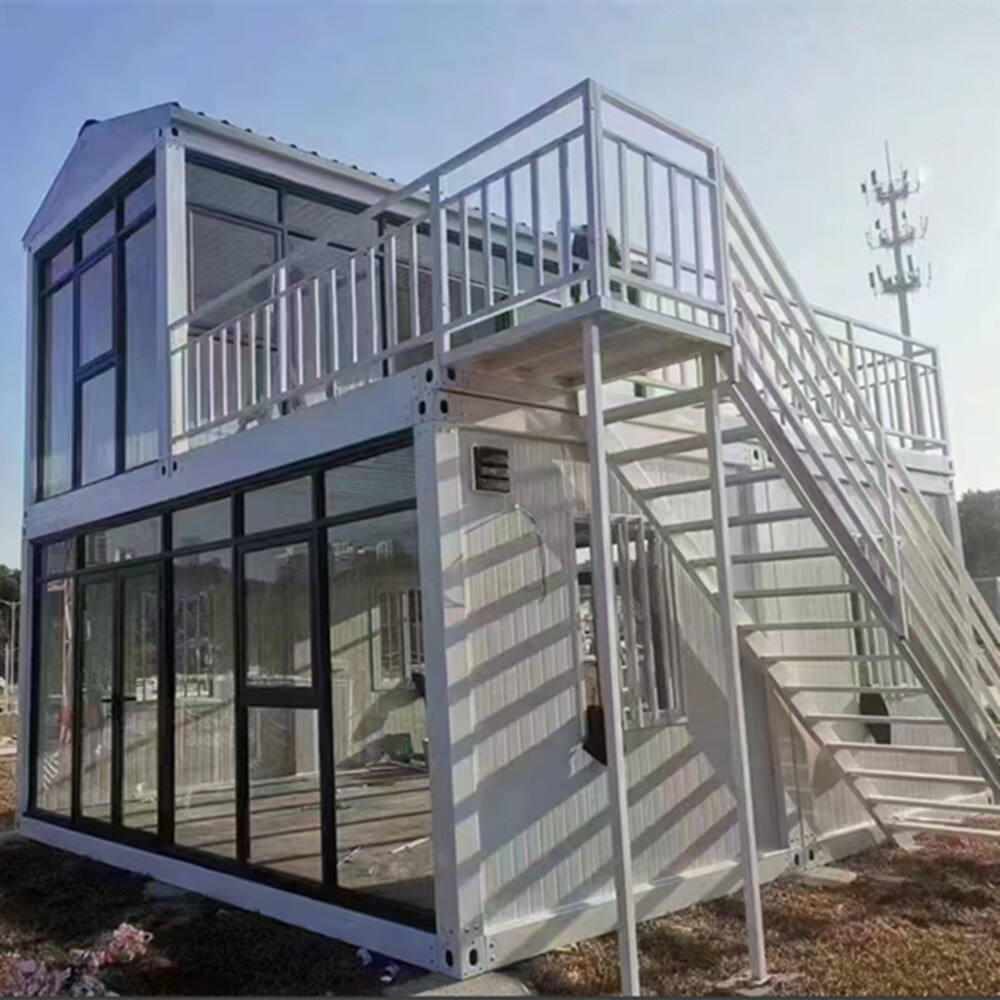
Woonwijken met geprefabriceerde huizen vertegenwoordigen een revolutionaire aanpak van moderne woonoplossingen, waarbij efficiëntie, duurzaamheid en aanpasbare ontwerpen worden gecombineerd. Deze in fabrieken gebouwde huizen ondergaan een grondige kwaliteitscontrole voordat ze naar de bouwplaats worden vervoerd voor de definitieve montage, wat zorgt voor consistente bouwnormen. De constructiedelen, waaronder wandpanelen, vloersystemen en daksparren, worden met precisie vervaardigd in gecontroleerde fabrieksomstandigheden, waardoor vertragingen door weeromstandigheden en materiaalverspilling worden geminimaliseerd. Geprefabriceerde woonhuizen bieden diverse architectonische stijlen, variërend van modern minimalistisch tot traditioneel, met flexibele plattegronden die geschikt zijn voor verschillende gezinsgroottes. Energie-efficiënte kenmerken zoals hoogwaardige isolatie, dubbel glas en daken geschikt voor zonnepanelen worden er vaak in verwerkt, wat de langtermijnkosten aanzienlijk verlaagt. De bouwtijd voor geprefabriceerde woneenheden is doorgaans 30-50% korter dan bij conventionele bouwmethoden, waardoor bewoners sneller in hun woning kunnen intrekken. Interieurafwerkingen kunnen worden aangepast vanaf een basisuitvoering met gipsplaten tot premium houten vloeren en integratie van smart home-technologie. Deze huizen voldoen aan of overschrijden alle lokale bouwvoorschriften en kunnen worden ontworpen voor vaste funderingen of verhoogde palen in overstromingsgevoelige gebieden. Het modulaire karakter maakt uitbreidingen in de toekomst mogelijk, waardoor geprefabriceerde woonhuizen zich kunnen aanpassen aan veranderende gezinsbehoeften. Voor specifieke prijsindicaties en ontwerpopties die aansluiten bij uw woonwensen, kunt u contact opnemen met onze ontwerpconsulenten voor gedetailleerde offertes.
