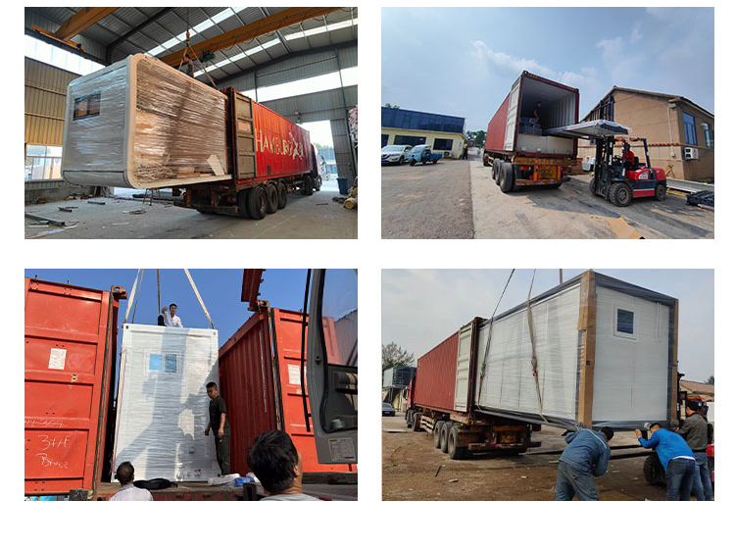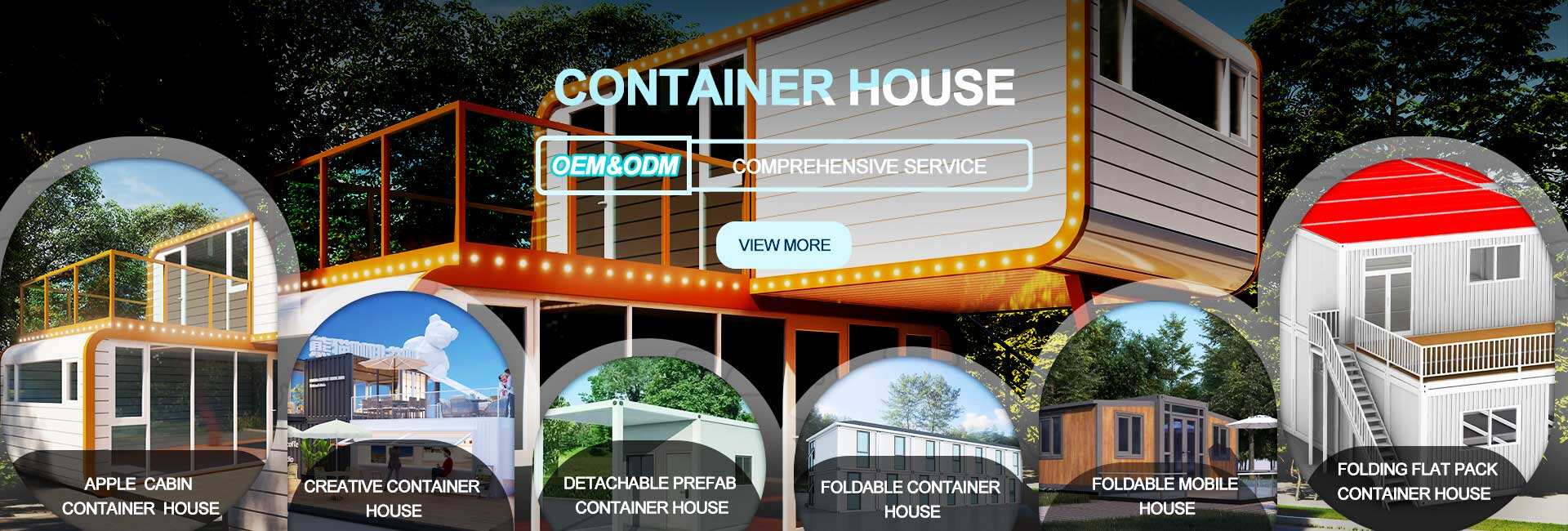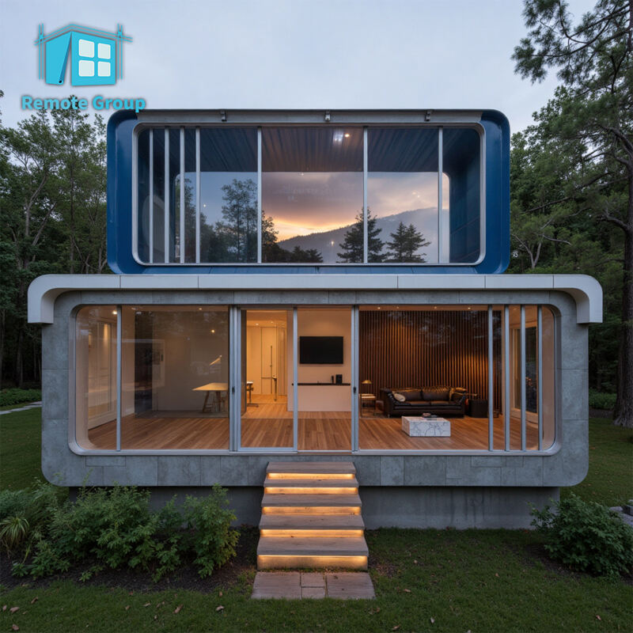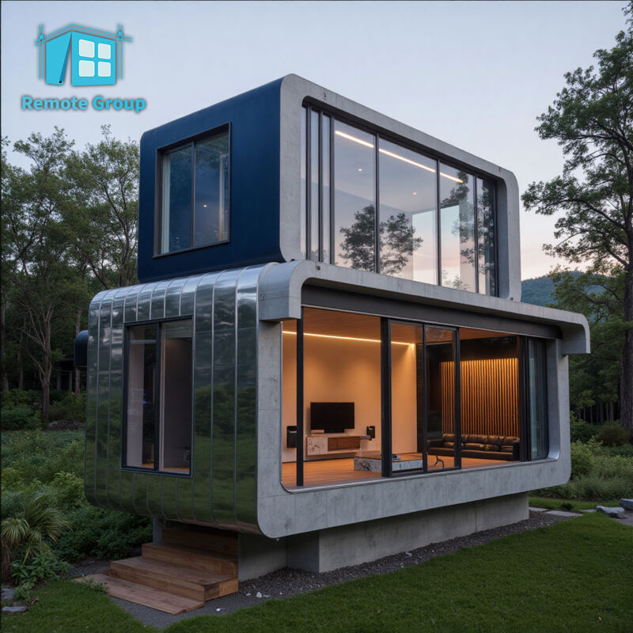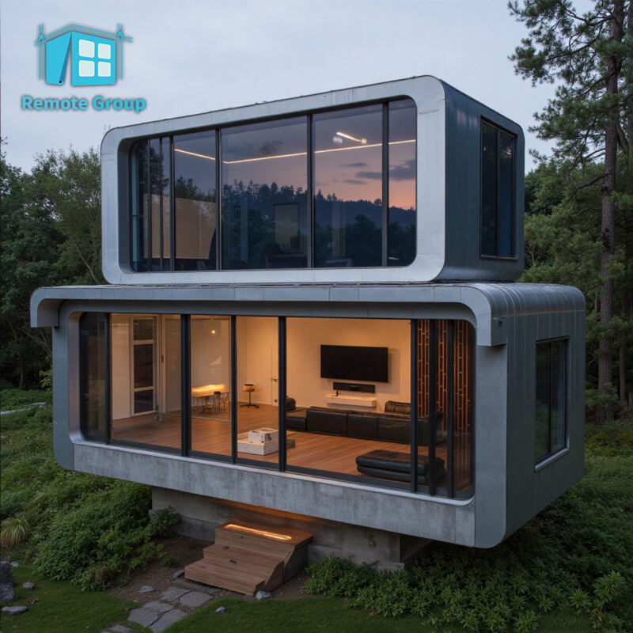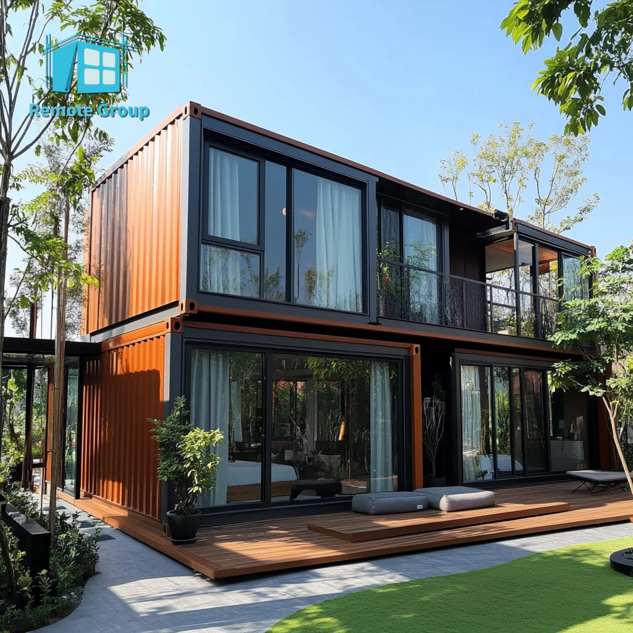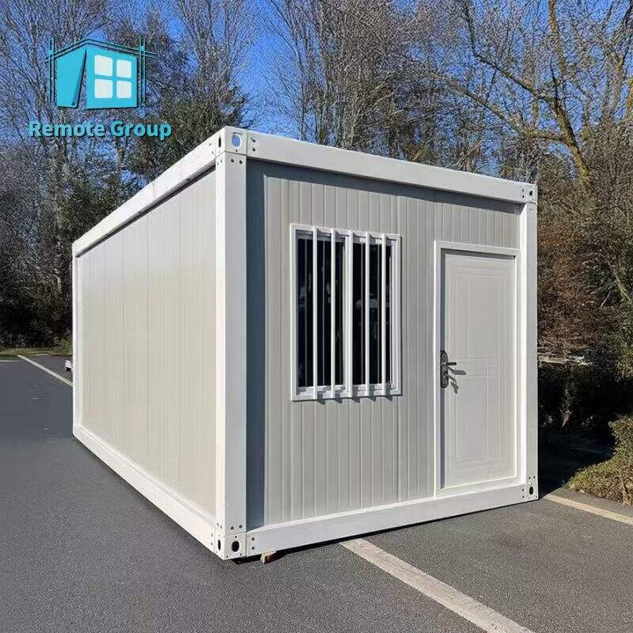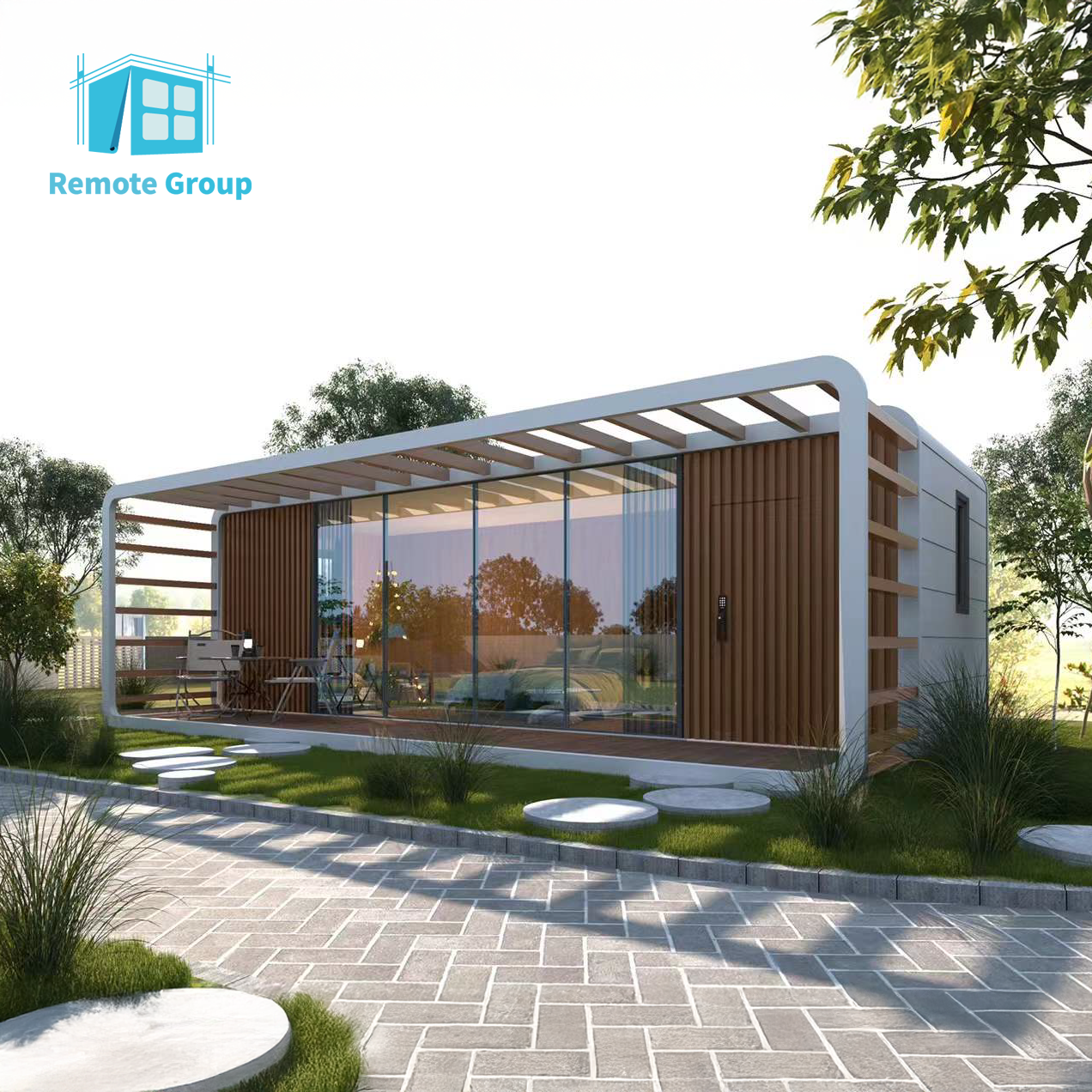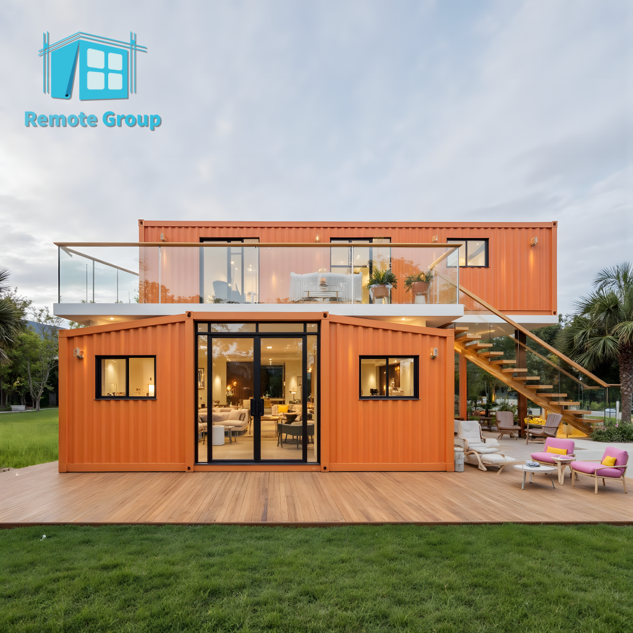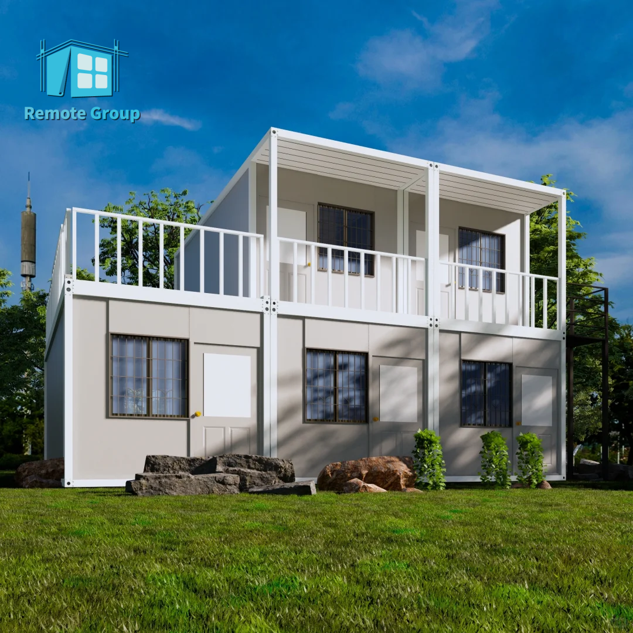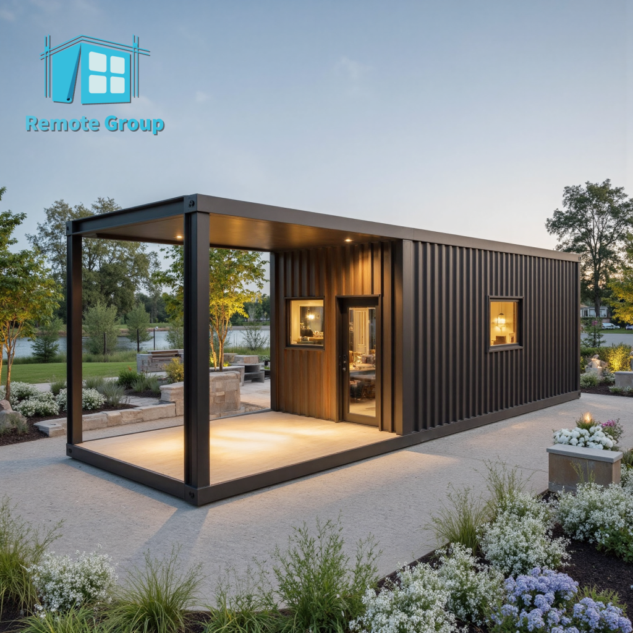REMOTE Modern Prefabricated Steel Structure Waterproof Mobile Office Tiny Apple Capsule Cabin Sleeping Container House for Hotel
This is an Apple Cabin designed specifically for construction company headquarters, campuses, and service brands requiring high-end mobile offices. The 20-foot Apple Cabin can accommodate shared desks or meeting pods and a restroom; the 40-foot model supports an open-plan workspace + private room + kitchenette. Cafe operators can use the 20-foot model as a cafe during the day and as a co-working space at night. Compared to temporary container houses, the Apple Cabin the advantage of rapid deployment of prefabricated units while offering superior sound insulation and an aesthetically pleasing
- Overview
- Recommended Products
Apple Cabin is a commercial-grade modular cabin equipped with soundproof walls, soundproof doors, and low-emissivity glass for private calls. Lighting features a flicker-free, adjustable color temperature design; ergonomic storage and a cable management system keep desktops tidy. The building shell is consistent with the hotel series—galvanized frame, insulation panels, and concealed drainage channels—allowing mixed-use campuses to share spare parts and standard operating procedures for maintenance. 20-foot units can be used for offices, and 40-foot units for small headquarters; units are connected by a roof to create a complete “office street.”
——Modular Expansion: Multiple units can be connected to form a modular home; easily add terraces/porches/hallways.
——Easy to Maintain and Durable: Standardized panels, hardware, and seals; quick component replacement.
——Rapid Deployment: Factory pre-assembled; hoist in place, connect utilities, and it's ready to use.
——Durable Container Material Housing: Constructed using container house materials and sandwich panel housing materials,
| BASIC CONFIGURATION SPECIFICATION | |
|---|---|
| Main Frame | Hot-dip galvanized earthquake-resistant steel structure system |
| Shell Protection | Customized metal carved panels for exterior walls |
| Ground System | Cement fiber board 18mm |
| Floor System | PVC plastic floor leather |
| Wall System | Wood veneer |
| Ceiling System | PVC bamboo fiberboard |
| Glass Curtain Wall | Coated tempered glass |
| Thermal Insulation System | Insulation extruded board |
| Door and Window System | Thermal insulation aluminum doors and windows |
| Circuit System | Certified electrical equipment |
| Line Pipeline | PVC Insulated Line Pipe |
| Drainage Pipes | AD Pipeline |
| Entrance Door | Thermal insulation aluminum swing door |
| Wind resistance level | 10-12 |
| Warranty | 3years |
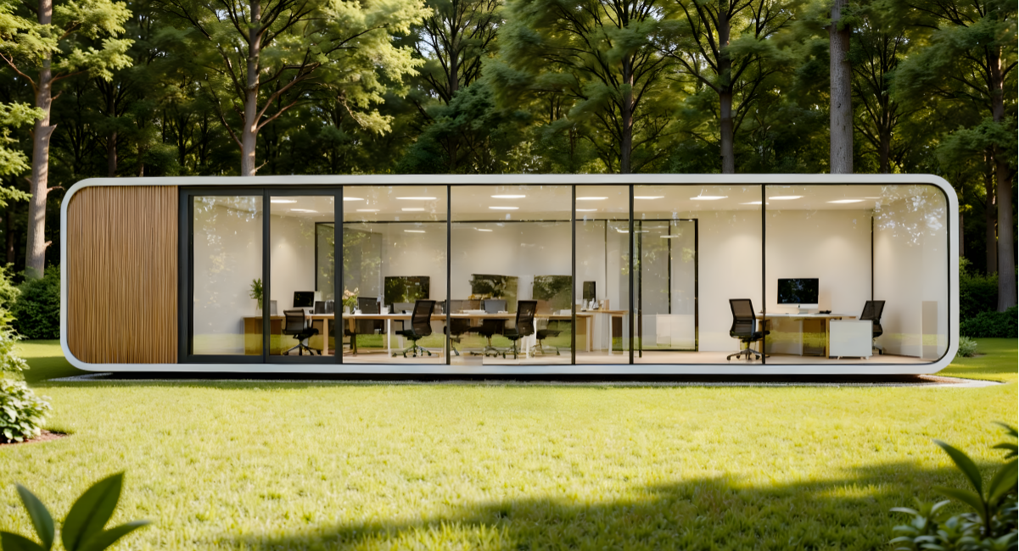
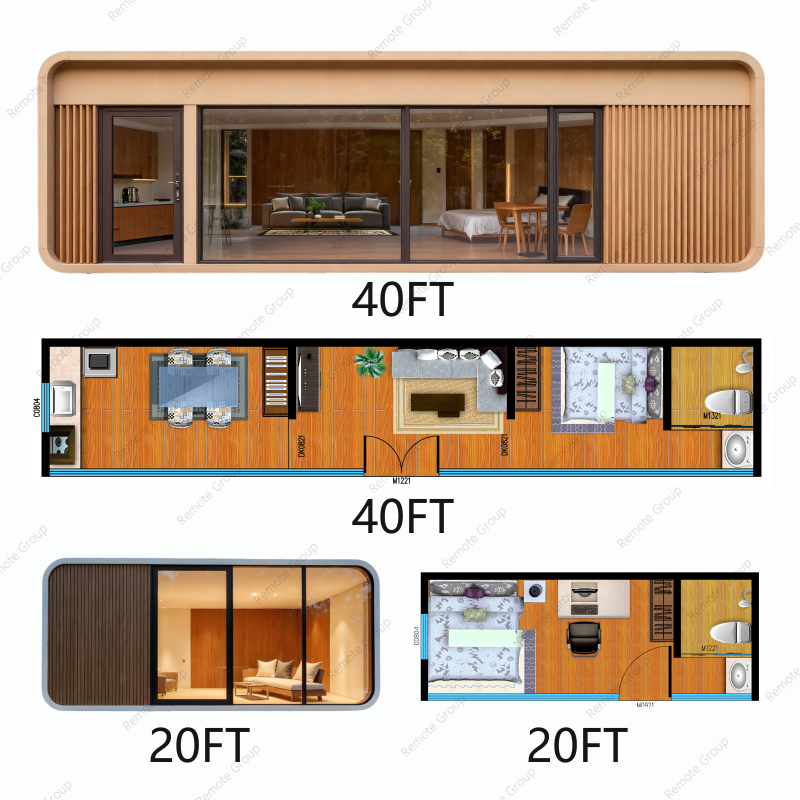
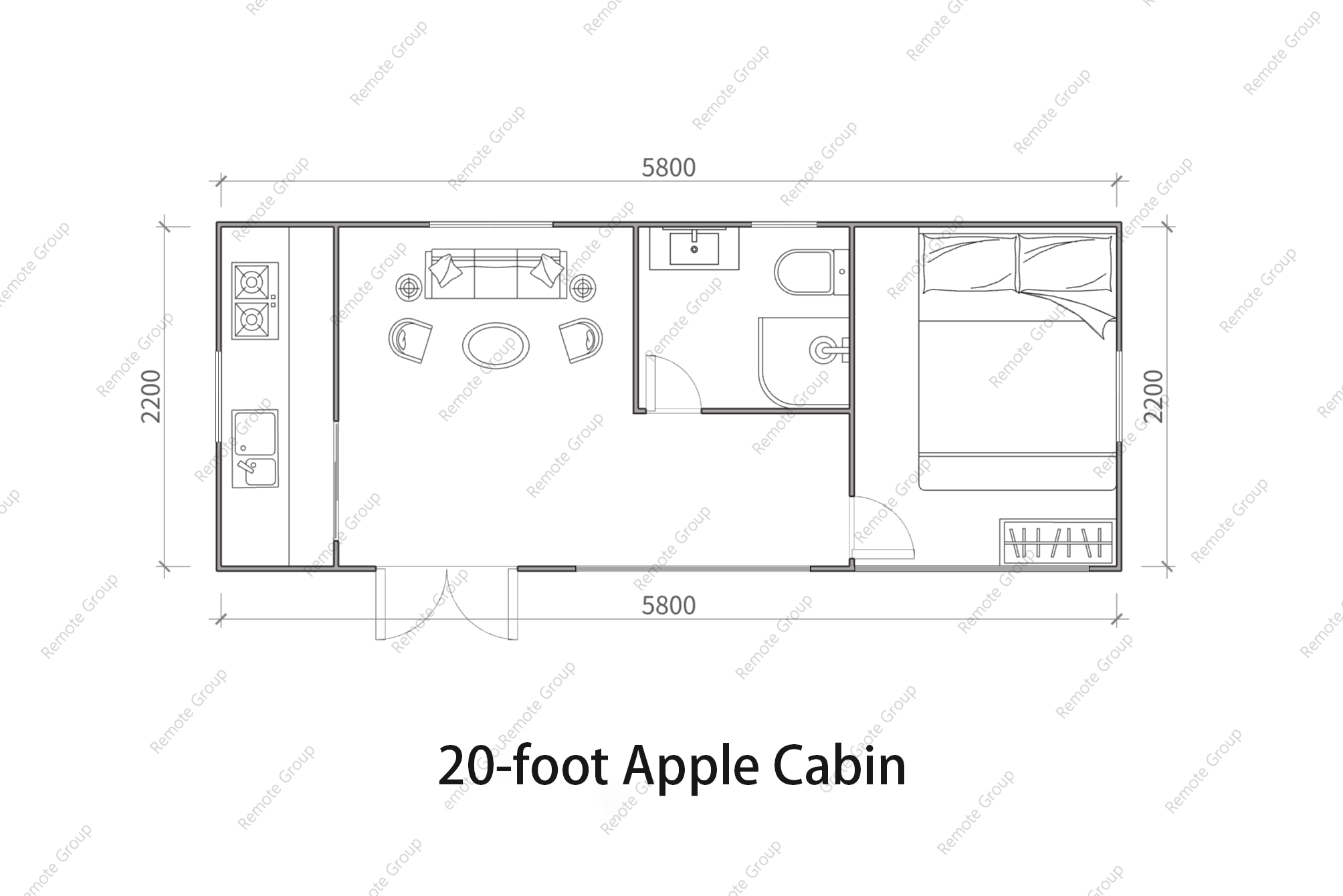
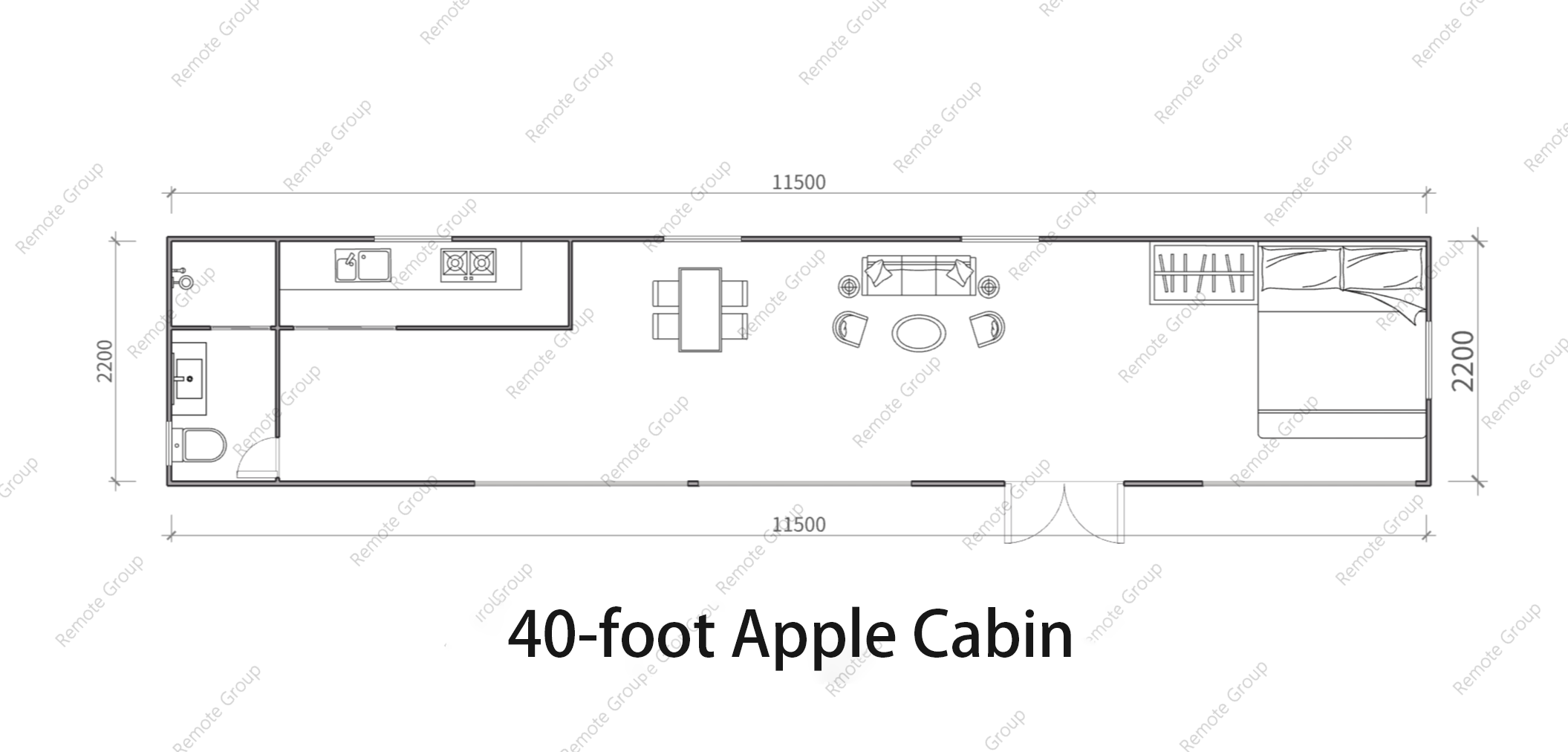
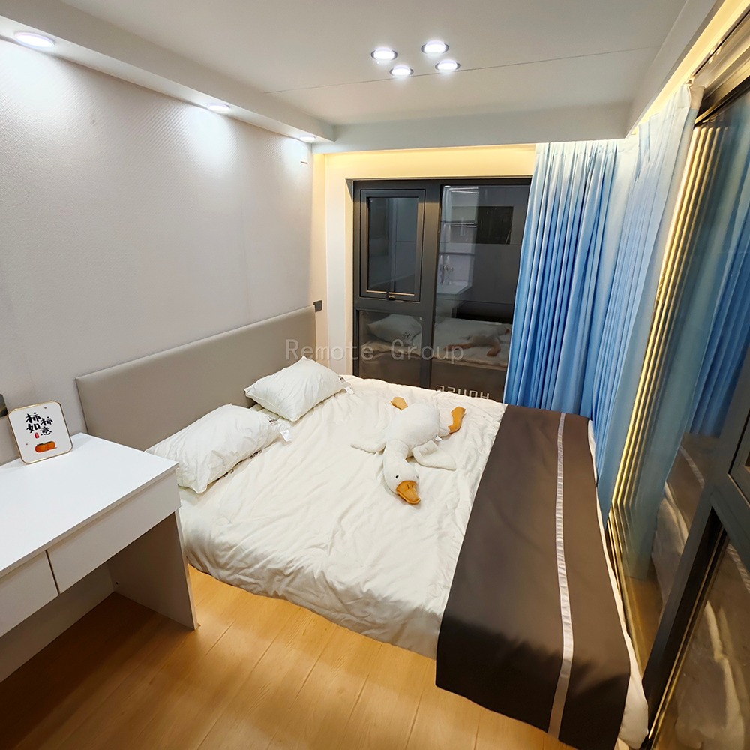
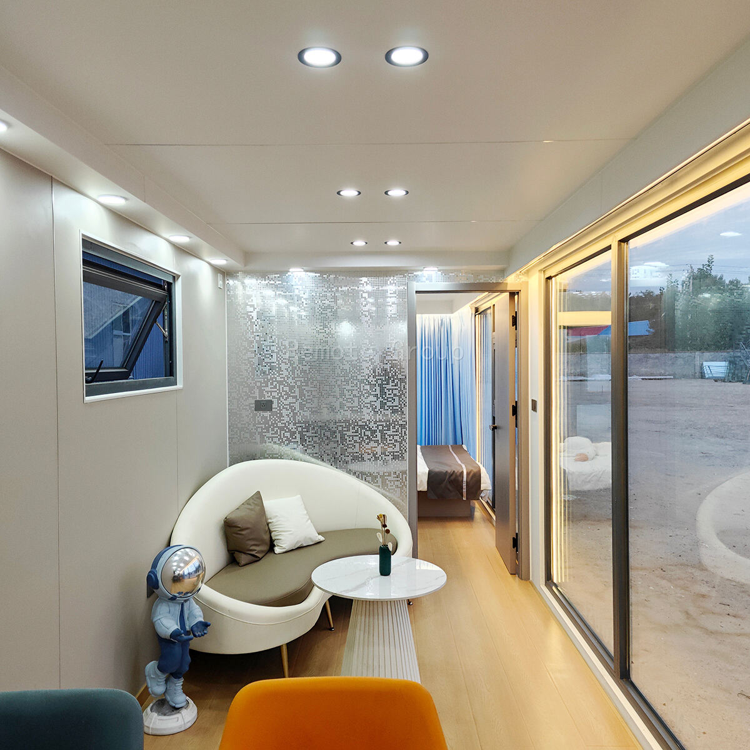
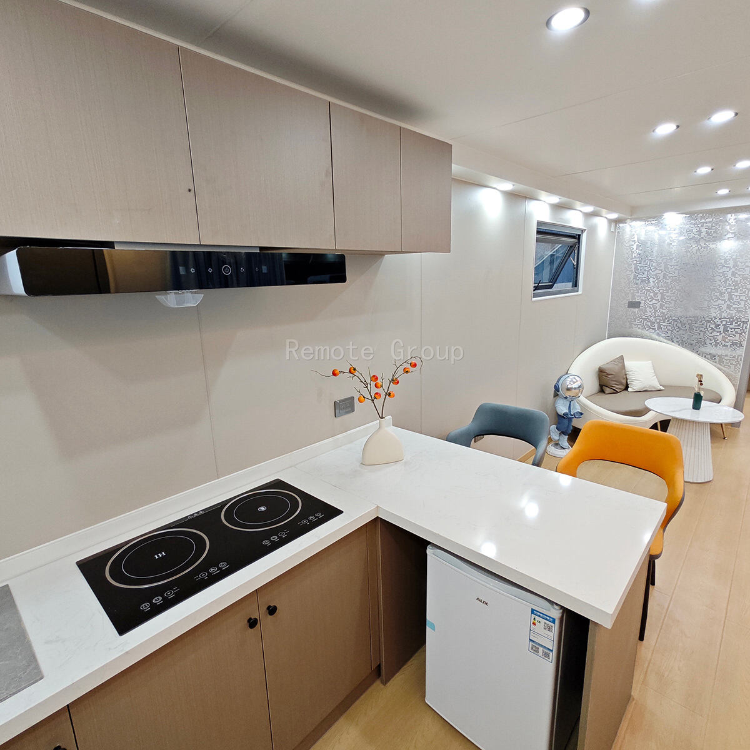
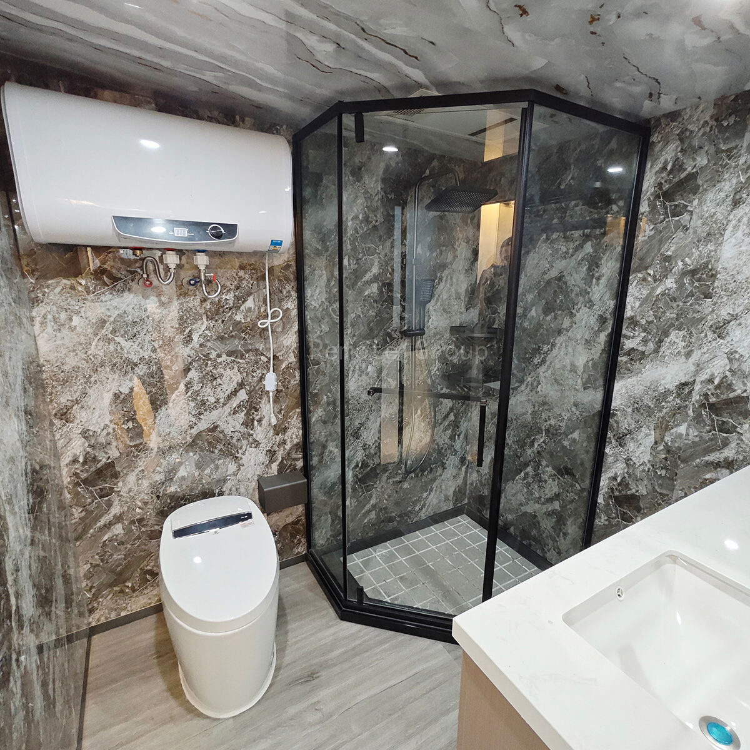

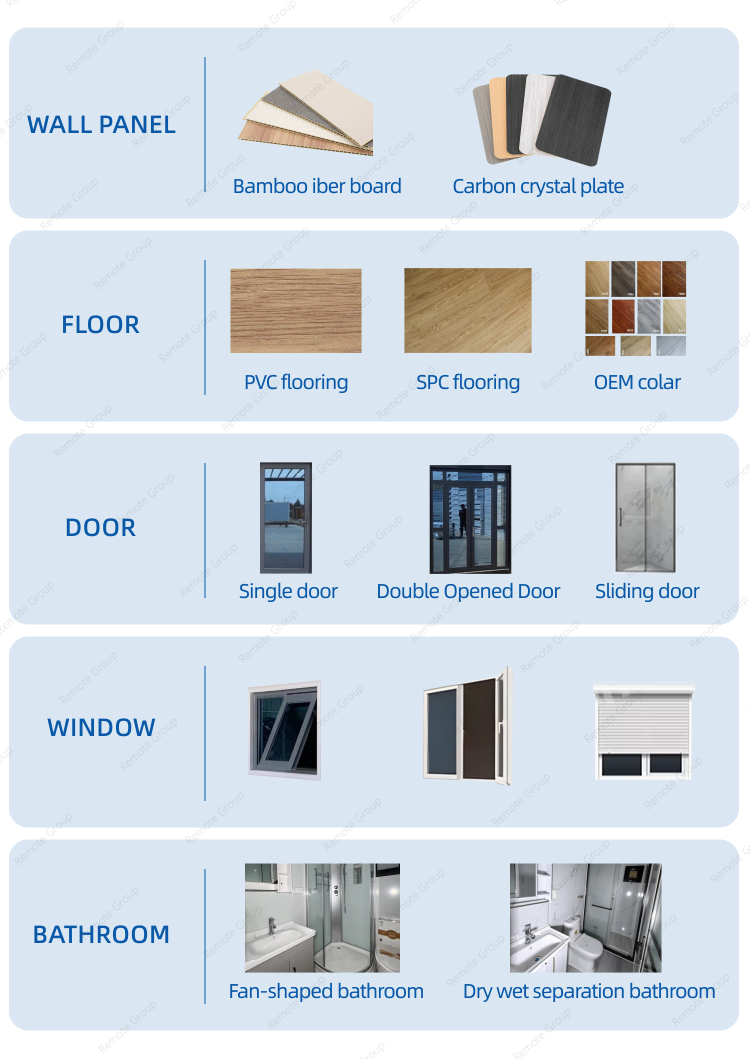
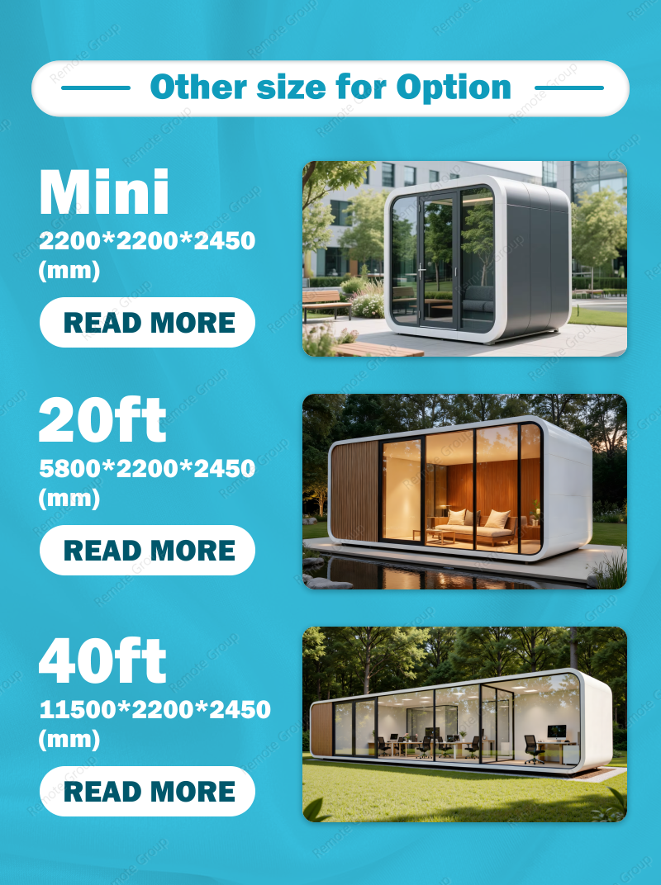
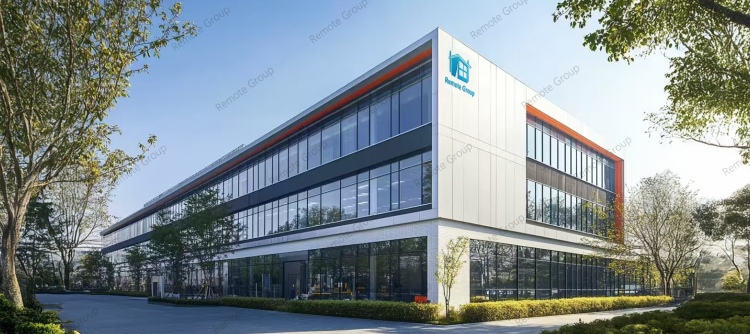
Remote Mobile House Co., Ltd established in 2018, specializes in the development and manufacture of modular housing. The company, covering 23,000 square meters and employing 270 professional technicians, specializes in Expandable Container House, Quick-Assembling Container House, Foldable Container House, Flat Pack Container House, Apple Cabin,space capsule, and Creative Container House, offering high-quality solutions for temporary buildings and steel structures. We provide a one-stop service encompassing R&D, design, production, custom fit-out, installation, and remote guidance. Our engineering team, skilled in 3D design software, can quickly and accurately create 3D models and visualizations, intuitively presenting design intent and improving communication and delivery efficiency.

