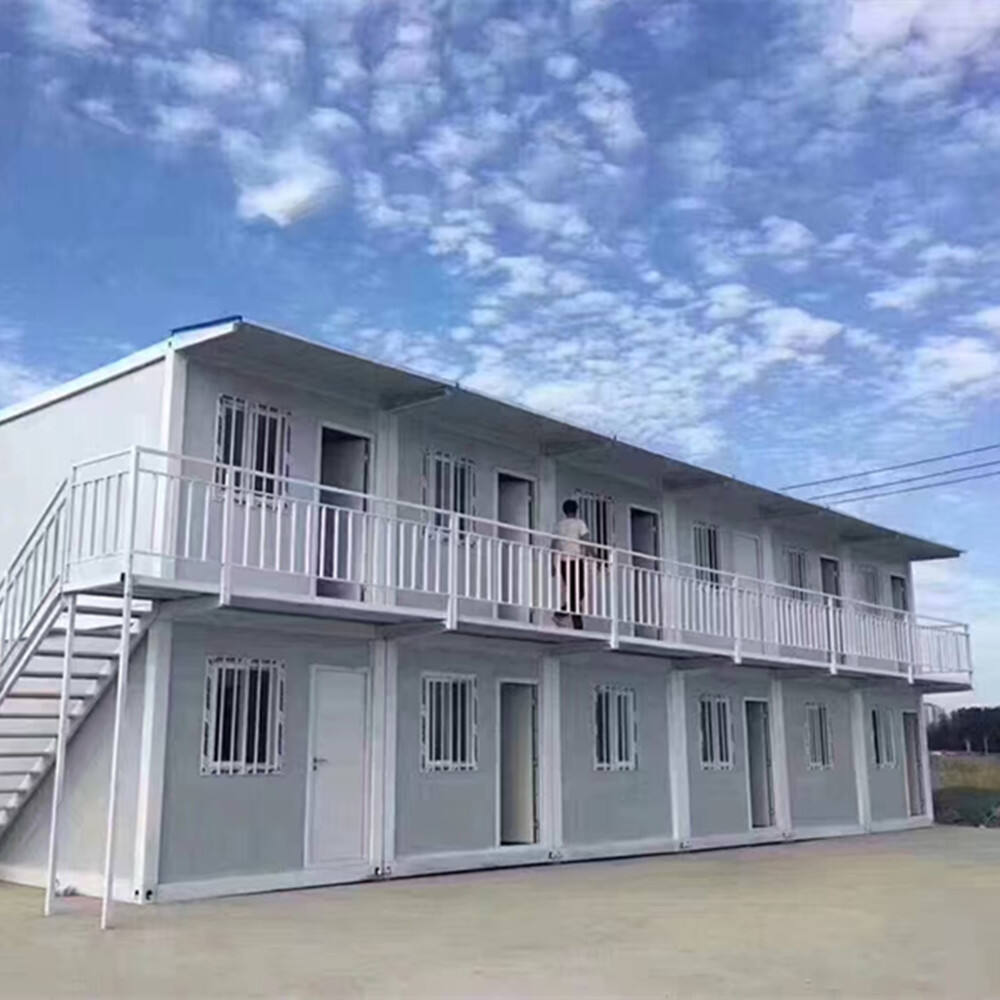
บ้านคอนเทนเนอร์แบบสั่งทำพิเศษมีโอกาสในการออกแบบที่ไร้ขีดจำกัด ซึ่งถูกออกแบบให้เหมาะสมกับความต้องการเฉพาะของลูกค้าและสภาพพื้นที่ติดตั้ง ขั้นตอนการออกแบบเฉพาะตัวของเราเริ่มต้นด้วยการให้คำปรึกษาอย่างละเอียด เพื่อทำความเข้าใจเกี่ยวกับความต้องการด้านพื้นที่ รสนิยมทางด้านทัศนศิลป์ และความต้องการการใช้งานที่เฉพาะเจาะจง จากนั้นทีมสถาปนิกจะสร้างรูปแบบที่ไม่ซ้ำใคร โดยการรวมคอนเทนเนอร์หลายชิ้นเข้าด้วยกันในรูปแบบที่แปลกใหม่ เช่น การยื่นชานคอนเทนเนอร์ (cantilevered sections) การจัดวางในแนวเฉียง หรือการซ้อนทับชั้น นอกจากนี้ยังสามารถปรับแต่งได้ทุกส่วน ตั้งแต่การเจาะช่องหน้าต่างด้วยความแม่นยำเพื่อให้มองเห็นทัศนียภาพได้ดีที่สุด การออกแบบผังภายในให้เหมาะสมกับความต้องการการใช้งานเฉพาะ เช่น สำหรับผู้พิการ และการเลือกวัสดุปิดผิวภายนอกเป็นพิเศษ เช่น ไม้เก่า (weathered wood) หรือโลหะขัดเงา สำหรับโครงสร้างอาจมีการปรับเปลี่ยน เช่น การถอดผนังบางส่วนออกเพื่อสร้างพื้นที่เปิดโล่ง พร้อมรักษาความแข็งแรงของโครงสร้างด้วยเหล็กเสริมตามวิศวกรรมศาสตร์ ส่วนการตกแต่งภายในนั้นมีตั้งแต่การใช้พื้นผิวแบบอุตสาหกรรมเรียบง่ายไปจนถึงการตกแต่งระดับพรีเมียมสำหรับที่อยู่อาศัย โดยมีตู้บิลท์อินแบบเฉพาะและพื้นวัสดุคุณภาพสูง ระบบบ้านอัจฉริยะสามารถเดินสายไฟไว้ล่วงหน้าในระหว่างการผลิต ในขณะที่ระบบพลังงานนอกเครือข่ายจะถูกคำนวณขนาดให้ตรงกับความต้องการพลังงานที่แท้จริง โครงการแต่ละโครงการจะได้รับการจัดการโครงการที่มีผู้รับผิดชอบโดยเฉพาะ ตั้งแต่ขั้นตอนแนวคิดจนกระทั่งแล้วเสร็จ พร้อมภาพเรนเดอร์สามมิติและการท่องชมเสมือนจริง (virtual walkthroughs) ในแต่ละขั้นตอนสำคัญ ติดต่อสตูดิโอออกแบบของเราเพื่อเริ่มต้นโครงการสั่งทำพิเศษกับสถาปนิกและวิศวกรหลักของเรา
