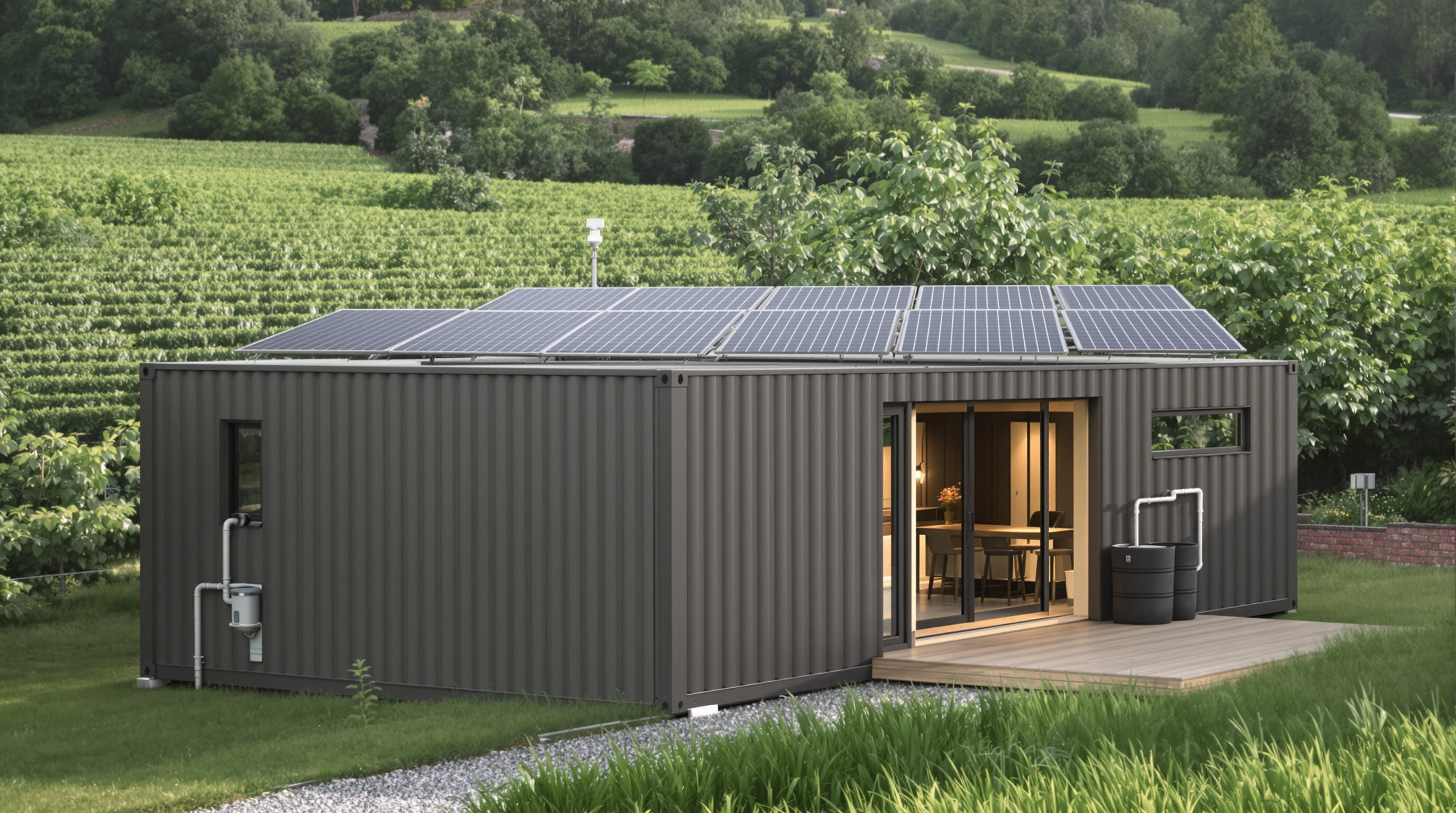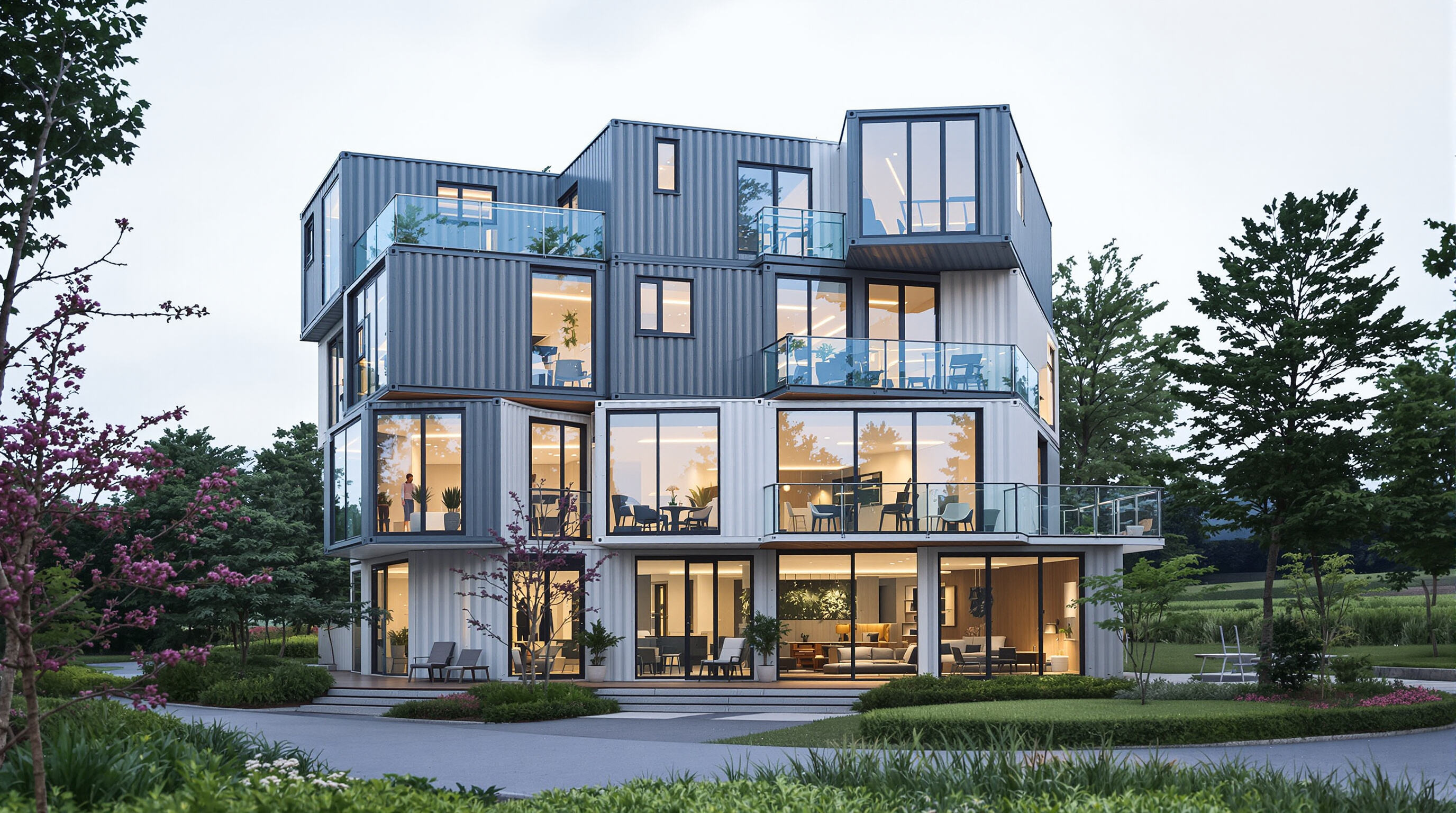ความยั่งยืนและผลกระทบต่อสิ่งแวดล้อมของบ้านคอนเทนเนอร์

หลักการ: การนำคอนเทนเนอร์ขนส่งมาใช้ใหม่เพื่อการก่อสร้างที่เป็นมิตรต่อสิ่งแวดล้อม
รายงานเศรษฐกิจหมุนเวียนปี 2023 ระบุว่า เมื่อเรานำตู้คอนเทนเนอร์เหล็กเก่าที่หมดอายุการใช้งานมาใช้ใหม่ จะช่วยลดขยะจากการก่อสร้างได้ถึงเกือบ 97% เมื่อเทียบกับวิธีการก่อสร้างแบบทั่วไป ทุกปีมีตู้คอนเทนเนอร์ที่หมดอายุประมาณ 450,000 ตู้ถูกนำกลับมาใช้สร้างที่อยู่อาศัยแทนที่จะไปทิ้งไว้ในหลุมฝังกลบ ซึ่งหมายความว่ามีการลดการปล่อยก๊าซคาร์บอนไดออกไซด์ลงถึงปีละประมาณ 8.2 ล้านตัน เพราะเราไม่จำเป็นต้องผลิตเหล็กใหม่จำนวนมาก สิ่งที่น่าทึ่งมากเกี่ยวกับแนวทางนี้คือ มันช่วยอนุรักษ์ป่าไม้และลดการใช้ปูนซีเมนต์ของเรา ซึ่งทั้งสองสิ่งนี้เป็นปัจจัยสำคัญที่ทำให้โลกมีอุณหภูมิสูงขึ้น การนำวัสดุที่มีอยู่แล้วกลับมาใช้ใหม่ นั่นเท่ากับการรีไซเคิลในระดับใหญ่โดยไม่ต้องเริ่มต้นจากศูนย์
คุณสมบัติประหยัดพลังงาน: แผงโซลาร์เซลล์ และระบบเก็บน้ำฝน
บ้านคอนเทนเนอร์สมัยใหม่ใช้แผงโซลาร์เซลล์เพื่อชดเชย 60–80% ของความต้องการพลังงาน พร้อมทั้งติดตั้งระบบเก็บน้ำฝนที่ช่วยลดการใช้น้ำจากเทศบาลลงได้ถึง 40% (รายงานการศึกษาพลังงานหมุนเวียน ปี 2022) นอกจากนี้ยังมีหน้าต่างกระจกสามชั้นและฉนวนกันความร้อนแบบพ่นโฟม ซึ่งให้ประสิทธิภาพการกันความร้อนเย็นได้ดีกว่าการก่อสร้างแบบผนังยิปซั่มมาตรฐานถึง 30% ส่งผลให้ค่าใช้จ่ายในการทำความร้อนและทำให้เย็นลดลงอย่างมาก
อภิปราย: บ้านคอนเทนเนอร์เป็นมิตรต่อคาร์บอนจริงหรือไม่?
เหล็กที่นำกลับมาใช้ใหม่สามารถลดการปล่อยก๊าซในขั้นต้นได้อย่างแน่นอน แต่บางคนยังถกเถียงกันว่ามีคาร์บอนที่ซ่อนอยู่จำนวนมากยังคงติดอยู่ในตัวคอนเทนเนอร์ขนส่งตั้งแต่แรกเริ่ม เราพูดถึงก๊าซคาร์บอนไดออกไซด์ประมาณ 1.8 ตันที่สะสมอยู่ในแต่ละหน่วยก่อนที่ใครจะเริ่มสร้างสิ่งใดขึ้นมาเลย อย่างไรก็ตาม เมื่อพิจารณาถึงสถานการณ์ในระยะยาว งานวิจัยจากวารสาร Urban Sustainability ในปี 2023 พบว่าบ้านที่สร้างจากคอนเทนเนอร์เหล่านี้สามารถลดการปล่อยก๊าซเรือนกระจกโดยรวมได้จริงราว 52% เมื่อเทียบกับบ้านธรรมดาที่สร้างด้วยอิฐและปูนหลังจากใช้เวลาไป 20 ปี และที่น่าสนใจไปกว่านั้น หากมีการติดตั้งแผงโซลาร์เซลล์หรือใช้พลังงานลมร่วมกับบ้านคอนเทนเนอร์แล้ว ผู้ใช้งานสามารถชดเชยการปล่อยก๊าซในอดีตทั้งหมดได้ภายในเวลาเพียง 7 ปีเท่านั้น นี่จึงเป็นเหตุผลว่าทำไมหลายคนจึงมองว่าคอนเทนเนอร์ที่ถูกนำกลับมาใช้ใหม่นี้จะยิ่งดีต่อสิ่งแวดล้อมมากขึ้นเมื่อใช้ไปเรื่อยๆ เป็นเวลานาน
แนวโน้ม: ความต้องการโซลูชันที่อยู่อาศัยในเมืองที่ยั่งยืนเพิ่มสูงขึ้น
เมืองซีแอตเทิลพบว่าการอนุญาตก่อสร้างบ้านคอนเทนเนอร์เพิ่มขึ้นกว่า 200% ตั้งแต่ปี 2021 และมีแนวโน้มที่คล้ายกันเกิดขึ้นในเมืองอื่นๆ เช่น อัมสเตอร์ดัมด้วย รัฐบาลท้องถิ่นกำลังผลักดันการเปลี่ยนแปลงเหล่านี้ผ่านกฎเกณฑ์การใช้ประโยชน์ที่ดินที่ทำให้การก่อสร้างด้วยคอนเทนเนอร์เป็นเรื่องง่ายขึ้น ข่าวดีก็คือ บ้านคอนเทนเนอร์เหล่านี้สามารถแก้ปัญหาพื้นที่ในเมืองที่แออัด และยังมีค่าใช้จ่ายวัสดุก่อสร้างต่ำกว่าอาคารอพาร์ตเมนต์แบบดั้งเดิมประมาณ 73 เปอร์เซ็นต์ อีกทั้งหลายเมืองยังมีการสนับสนุนทางการเงินในปัจจุบัน โดยช่วยรับผิดชอบค่าใช้จ่ายระหว่าง 15 ถึง 25 เปอร์เซ็นต์ของต้นทุนรวม เมื่อนักพัฒนาโครงการสามารถปฏิบัติตามมาตรฐานอาคารสีเขียวที่เรียกว่า LEED ได้ การสนับสนุนในลักษณะนี้จึงทำให้ที่อยู่อาศัยแบบคอนเทนเนอร์ได้รับความนิยมเพิ่มขึ้นอย่างรวดเร็วทั้งในหมู่ธุรกิจและประชาชนทั่วไปที่มองหาทางเลือกที่สามารถจ่ายได้
ประสิทธิภาพด้านต้นทุนและข้อดีทางเศรษฐกิจของบ้านคอนเทนเนอร์
ราคาที่จับต้องได้เมื่อเทียบกับการก่อสร้างบ้านแบบดั้งเดิม
บ้านคอนเทนเนอร์มีค่าก่อสร้างต่ำกว่า 30–50% เมื่อเทียบกับวิธีการแบบดั้งเดิม ตามรายงานตลาดปี 2024 . การสร้างบ้านคอนเทนเนอร์ขนาด 1,000 ตารางฟุต มีค่าใช้จ่ายเฉลี่ยอยู่ที่ 84,000 ดอลลาร์ เมื่อเทียบกับการก่อสร้างบ้านแบบดั้งเดิมด้วยโครงสร้างไม้ซึ่งมีราคาสูงกว่า 140,000 ดอลลาร์ การประหยัดต้นทุนเกิดจากการลดความต้องการวัสดุ โดยการนำเหล็กคอนเทนเนอร์มาใช้ใหม่ช่วยลดวัสดุสำหรับโครงสร้างลงได้ถึง 60% และยังมีระยะเวลาการก่อสร้างที่สั้นกว่า (8–16 สัปดาห์ เทียบกับ 6–12 เดือน)
| ปัจจัยต้นทุน | บ้านแบบดั้งเดิม | บ้านคอนเทนเนอร์ |
|---|---|---|
| ค่าใช้จ่ายในการก่อสร้าง | $140,000 | $84,000 |
| เวลาทำงาน | 6–12 เดือน | 8–16 สัปดาห์ |
| ค่าสาธารณูปโภครายเดือน | $220 | $150 |
การประหยัดในระยะยาวผ่านการลดต้นทุนวัสดุและแรงงาน
การอัปเกรดอย่างมีกลยุทธ์ เช่น การติดตั้งฉนวนกันความร้อนแบบสเปรย์โฟม (ราคา 1.50–3.50 ดอลลาร์ต่อตารางฟุต) และการติดตั้งแผงโซลาร์เซลล์ (เฉลี่ย 18,000 ดอลลาร์) สามารถลดค่าไฟฟ้าลงได้ 25–40% ต่อปี นอกจากนี้ การออกแบบแบบโมดูลาร์ยังช่วยลดค่าใช้จ่ายในการขยายบ้านในอนาคต—การเพิ่มโมดูลคอนเทนเนอร์ขนาด 20 ฟุต มีค่าใช้จ่าย 15,000–25,000 ดอลลาร์ เมื่อเทียบกับการก่อสร้างห้องเพิ่มแบบดั้งเดิมซึ่งมีค่าใช้จ่ายมากกว่า 50,000 ดอลลาร์—ทำให้บ้านมีความยืดหยุ่นในระยะยาว ทั้งประหยัดและมีประสิทธิภาพ
ค่าใช้จ่ายที่แอบแฝง: เมื่อการปรับปรุงบ้านคอนเทนเนอร์เกินงบประมาณ
แม้ว่าบ้านคอนเทนเนอร์จะมีต้นทุนเริ่มต้นที่ประหยัด แต่ผู้อยู่อาศัย 35% รายงานว่ามีค่าใช้จ่ายเกินงบประมาณจากการปรับปรุง เนื่องจากปัจจัยหลัก 3 ประการ:
- การปรับปรุงฉนวนกันความร้อน : การอัพเกรดผนังและเพดานเพิ่มเติม $6–$12/ตารางฟุต
- การปฏิบัติตามใบอนุญาต : ค่าใช้จ่ายในการอนุมัติด้านการวางผังเมืองและการรับรองจากวิศวกรอยู่ระหว่าง $3,000–$8,000
- การปรับปรุงโครงสร้าง : การเจาะช่องหน้าต่างหรือประตูจำเป็นต้องใช้คานเหล็กเสริม ($500–$1,200 ต่อช่องเปิด)
การวางแผนอย่างรอบคอบและการจัดงบประมาณสำรอง (15–20% ของต้นทุนรวม) ช่วยลดความเสี่ยงเหล่านี้และทำให้โครงการดำเนินไปตามแผน
ความยืดหยุ่นในการออกแบบและนวัตกรรมแบบโมดูลาร์ในที่อยู่อาศัยจากตู้คอนเทนเนอร์

การออกแบบแบบโมดูลาร์และการขยายตัวได้สำหรับบ้านเดี่ยวและบ้านที่ใช้หลายตู้คอนเทนเนอร์
ลักษณะแบบโมดูลาร์ของตู้คอนเทนเนอร์สำหรับการขนส่งเปิดโอกาสใหม่ๆ ในการใช้งานพื้นที่สร้างสรรค์ต่างๆ ตัวอย่างเช่น ตู้คอนเทนเนอร์มาตรฐานขนาด 40 ฟุต ให้พื้นที่ใช้สอยประมาณ 320 ตารางฟุต และการนำตู้หลายตู้มาซ้อนรวมกันสามารถสร้างพื้นที่อยู่อาศัยที่มีขนาดมากกว่า 2,000 ตารางฟุต สถาปนิกในปัจจุบันหันมาสนใจการออกแบบด้วยตู้คอนเทนเนอร์กันมากขึ้น จากตัวเลขล่าสุดในปี 2023 ที่รายงานจากแผนพัฒนาเมือง พบว่าประมาณสามในสี่ของโครงการที่อยู่อาศัยเพื่อสิ่งแวดล้อมเริ่มใช้แนวคิดแบบโมดูลาร์ สิ่งที่ทำให้แนวทางนี้น่าสนใจคือความยืดหยุ่นในการใช้งานสูง ผู้คนสามารถสร้างสิ่งต่างๆ ตั้งแต่โรงเก็บของเล็กๆ ในสวนหลังบ้าน ไปจนถึงอาคารอพาร์ตเมนต์ทั้งหลังที่มีรูปลักษณ์สอดคล้องกันทั้งโครงการ ความสามารถในการขยายหรือลดขนาดตามความต้องการ ทำให้บ้านจากตู้คอนเทนเนอร์สามารถนำไปใช้ได้เกือบทุกที่ที่ต้องการ
การใช้พื้นที่อย่างมีประสิทธิภาพและกลยุทธ์ในการจัดวางภายใน
การออกแบบที่ใช้พื้นที่อย่างชาญฉลาด ทำให้ตู้คอนเทนเนอร์เหล็กกลายเป็นพื้นที่ใช้สอยที่มีประสิทธิภาพ นักออกแบบสามารถใช้พื้นที่ชั้นได้ถึง 90% ในบ้านคอนเทนเนอร์ด้วยเฟอร์นิเจอร์แบบพับได้ พื้นที่นอนลอยตัว และผนังกั้นแบบเลื่อนเก็บได้ ระบบจัดเก็บแบบแนวตั้งและการจัดวางห้องในแนวทแยงช่วยใช้ประโยชน์จากทุกตารางฟุต ซึ่งแสดงให้เห็นว่าแบบบ้านขนาดเล็กก็ไม่จำเป็นต้องแลกมาด้วยความไม่สะดวกสบาย หากมีการออกแบบที่ดี
ความหรูหราและการออกแบบที่สามารถปรับแต่งได้ในบ้านคอนเทนเนอร์สมัยใหม่
ลักษณะดิบๆ แบบอุตสาหกรรมจากยุคแรกๆ ของการสร้างบ้านจากตู้คอนเทนเนอร์นั้นได้หายไปแล้วในปัจจุบัน แบบบ้านระดับพรีเมียมในปัจจุบันมีผนังกระจกขนาดใหญ่ที่เชื่อมต่อระหว่างตู้คอนเทนเนอร์หลายหลัง ภายในตกแต่งด้วยวัสดุคุณภาพสูง และเทคโนโลยีอัจฉริยะที่ถูกติดตั้งไว้ภายในผนังที่ควบคุมอุณหภูมิได้ จากการรายงานตลาดที่อยู่อาศัยล่าสุดในปี 2024 พบว่าประมาณ 6 จาก 10 ของผู้ซื้อบ้านที่มีศักยภาพมองว่าบ้านคอนเทนเนอร์แบบปรับแต่งนี้หรูหราไม่แพ่บ้านทั่วไปอีกต่อไป ทัศนคติที่เปลี่ยนไปนี้แสดงให้เห็นถึงการเปลี่ยนแปลงทางความคิดเห็นของตลาดในช่วงเวลาที่ผ่านมา
การจัดวางแนวตั้งและซ้อนกันสำหรับสภาพแวดล้อมในเมือง
เมืองต่างๆ นำระบบการวางตู้คอนเทนเนอร์ซ้อนกันในแนวดิ่งมาใช้เพื่อรับมือกับความท้าทายด้านความหนาแน่น — แผนพัฒนาเมืองโซลปี 2025 รวมถึงที่อยู่อาศัยเชิงประหยัดใหม่ 47% ที่ใช้ระบบตู้คอนเทนเนอร์ซ้อนกัน สถาปนิกใช้การออกแบบแบบยื่นออก (cantilevered) และแบบโมดูลที่ไม่ตรงกันเพื่อสร้างความน่าสนใจทางสายตา พร้อมทั้งรักษาความแข็งแรงของโครงสร้าง ซึ่งพิสูจน์ให้เห็นว่าตู้เหล็กสามารถก่อสร้างให้สง่างามได้เทียบเท่าอาคารคอนกรีต
ข้อดีในการก่อสร้างบ้านคอนเทนเนอร์ที่รวดเร็ว มีความทนทาน และเคลื่อนย้ายได้สะดวก
ระยะเวลาการก่อสร้างที่รวดเร็วผ่านโมดูลคอนเทนเนอร์แบบสำเร็จรูป
บ้านคอนเทนเนอร์ช่วยลดระยะเวลาการก่อสร้างลง 50–70% เมื่อเทียบกับการก่อสร้างแบบดั้งเดิม โดยใช้โมดูลแบบสำเร็จรูป โรงงานติดตั้งระบบไฟฟ้า ฉนวนกันความร้อน และระบบท่อไว้ล่วงหน้าก่อนส่งมอบ ทำให้ลดความจำเป็นของแรงงานในพื้นที่ก่อสร้างลง 65% (สถาบันอาคารแบบโมดูลาร์, 2023) ประสิทธิภาพนี้ช่วยลดผลกระทบจากสภาพอากาศ ทำให้โครงการที่พักนักศึกษา หรือหน่วยช่วยเหลือภัยพิบัติสามารถดำเนินการได้ภายใน 4–9 สัปดาห์
ความได้เปรียบเรื่องการพกพาและการย้ายย้ายสำหรับการใช้งานชั่วคราวหรือแบบเคลื่อนที่
ตู้คอนเทนเนอร์สำหรับการขนส่งมีขนาดมาตรฐาน เช่น กว้าง 8 ฟุต และสูงประมาณ 8.5 ถึง 9.5 ฟุต ซึ่งทำให้การเคลื่อนย้ายตู้เหล่านี้ค่อนข้างสะดวกไม่ว่าจะทางบก ทางทะเล หรือทางรถไฟ ความจริงที่ว่าตู้สามารถเคลื่อนย้ายได้ง่ายนี้ ช่วยสนับสนุนธุรกิจองค์กรต่าง ๆ ได้อย่างหลากหลาย บริษัทก่อสร้างมักใช้ตู้คอนเทนเนอร์จัดตั้งพื้นที่สำนักงานชั่วคราวในระหว่างดำเนินโครงการ กิจการด้านการท่องเที่ยวก็เริ่มนำตู้คอนเทนเนอร์มาสร้างกระท่อมสำหรับใช้ในช่วงฤดูกาลต่าง ๆ โดยเฉพาะในพื้นที่ห่างไกล และเมื่อเกิดภัยพิบัติขึ้น เมืองต่าง ๆ มักใช้บ้านที่ทำจากตู้คอนเทนเนอร์เป็นที่พักพิงชั่วคราวหลังเหตุการณ์สำคัญ เช่น น้ำท่วม หรือไฟป่า สิ่งที่ทำให้ตู้คอนเทนเนอร์แตกต่างจากอาคารทั่วไปคือความสามารถในการถอดแยกและเคลื่อนย้ายไปยังที่อื่นได้ วัสดุส่วนมากสามารถนำกลับมาใช้ใหม่ได้ในที่อื่น โดยบางครั้งสามารถนำกลับมาใช้ได้มากถึง 80 หรือแม้แต่ 85 เปอร์เซ็นต์ ขึ้นอยู่กับสภาพของวัสดุ ความยืดหยุ่นเช่นนี้ทำให้อายุการใช้งานของโครงสร้างเหล่านี้ยาวนานขึ้น ก่อนที่จะถูกทิ้งอย่างถาวร
ความแข็งแรงและการใช้งานที่ยาวนานของตู้คอนเทนเนอร์สำหรับการใช้งานใหม่
ตู้คอนเทนเนอร์ที่ผลิตจากเหล็กคอร์เทนสามารถทนต่อสภาพแวดล้อมที่ค่อนข้างรุนแรง สามารถต้านทานแรงลมที่พัดด้วยความเร็ว 200 ไมล์ต่อชั่วโมง ซึ่งเป็นระดับเดียวกับพายุเฮอริเคนระดับ 5 โครงสร้างเหล่านี้ยังสามารถรับน้ำหนักของหิมะหนักประมาณ 120 ปอนด์ต่อตารางฟุต และสามารถอยู่รอดได้แม้ในแผ่นดินไหวที่มีค่าความรุนแรง 7.0 หรือสูงกว่าตามมาตราแรงสเกลริกเตอร์ การวิจัยล่าสุดในปี 2023 ยังได้แสดงข้อมูลที่น่าสนใจอีกด้วย เมื่อทำการบำรุงรักษาอย่างเหมาะสม อาคารคอนเทนเนอร์เหล่านี้ยังคงความแข็งแรงไว้ได้ประมาณ 92% แม้จะผ่านไปถึง 35 ปี ซึ่งดีกว่ากรอบไม้แบบดั้งเดิมประมาณ 22% เมื่อเปรียบเทียบอายุการใช้งาน ถือว่าโดดเด่นมากสำหรับสิ่งที่ออกแบบมาเพื่อการขนส่งสินค้าข้ามมหาสมุทรเท่านั้น
บ้านคอนเทนเนอร์เพื่อสนับสนุนการเคหะและพัฒนาชุมชน
สนับสนุนโครงการที่อยู่อาศัยราคาประหยัดและการเคหะชั่วคราว
เมืองที่เผชิญกับปัญหาที่อยู่อาศัยอย่างรุนแรง พบว่าบ้านคอนเทนเนอร์มีราคาที่จับต้องได้มาก การก่อสร้างสามารถลดค่าใช้จ่ายได้ประมาณ 40 เปอร์เซ็นต์ เมื่อเทียบกับวิธีการก่อสร้างแบบทั่วไป ตามการวิจัยจากสถาบันพัฒนาเมืองในปี 2023 ตัวคอนเทนเนอร์เองสามารถต่อกันได้เหมือนตัวตึก ดังนั้นเมื่อภัยพิบัติเกิดขึ้นในพื้นที่เช่น ฟลอริด้า หรือเปอร์โตริโก ที่พักชั่วคราวที่ทำจากคอนเทนเนอร์ขนส่งเก่าสามารถสร้างเสร็จภายใน 8 ถึง 12 สัปดาห์หลังจากพายุพัดทำลายสิ่งก่อสร้างอื่นๆ รัฐบาลท้องถิ่นทั่วประเทศกำลังเปลี่ยนกล่องโลหะเหล่านี้ให้กลายเป็นชุมชนที่ทั้งคนรวยและคนจนอยู่ร่วมกันได้ ชุมชนใหม่เหล่านี้รวมเอาห้องชุดรายบุคคลเข้ากับสวนสาธารณะ พื้นที่เล่นสำหรับเด็ก และศูนย์ชุมชน ที่ซึ่งเพื่อนบ้านได้รู้จักกันจริงๆ แทนที่จะเดินผ่านกันเฉยๆ ขณะเดินทางไปที่อื่น
กรณีศึกษา: ชุมชนคอนเทนเนอร์ในซีแอตเทิลและอัมสเตอร์ดัม
หมู่บ้านควิซอทในซีแอตเทิลแสดงให้เห็นสิ่งที่เป็นไปได้เมื่อคิดนอกกรอบของรูปแบบที่อยู่อาศัยแบบดั้งเดิม พวกเขาใช้ตู้คอนเทนเนอร์ขนส่งเพียง 30 ตู้ และแปลงเป็นหน่วยที่อยู่อาศัย 30 หน่วยสำหรับผู้ที่เคยไร้ที่พึ่ง ช่วยลดต้นทุนต่อหน่วยลงประมาณ 35% ในขณะเดียวกันที่อีกฟากของมหาสมุทรแอตแลนติก อัมสเตอร์ดัมมีโครงการที่ใหญ่ยิ่งกว่าที่เรียกว่าโครงการคีทวอนเนน (Keetwonen complex) สถานที่แห่งนี้เป็นโครงการที่อยู่อาศัยจากตู้คอนเทนเนอร์ที่ใหญ่ที่สุดในโลก โดยให้ที่พักอาศัยแก่นักศึกษาประมาณ 1,000 คนในแต่ละปี ตู้คอนเทนเนอร์ถูกวางซ้อนกัน โดยแต่ละโมดูลมีห้องน้ำและพื้นที่ระเบียงเป็นของตัวเอง อะไรที่ทำให้โครงการเหล่านี้โดดเด่น? ทั้งสองโครงการสามารถให้ผู้พักอาศัยเข้าอยู่ได้เร็วกว่าวิธีการก่อสร้างปกติถึง 90% ตัวอย่างเหล่านี้พิสูจน์ว่าทรัพย์สินทางอุตสาหกรรมเก่า ๆ ไม่จำเป็นต้องถูกทิ้งไว้เฉย ๆ ตลอดไป ด้วยความคิดสร้างสรรค์ เราสามารถแก้ปัญหาความแออัดในเมืองได้ พร้อมทั้งยังคงความสะดวกสบายให้แก่ผู้คน
ส่วน FAQ
บ้านตู้คอนเทนเนอร์เป็นมิตรกับสิ่งแวดล้อมหรือไม่?
ใช่ บ้านคอนเทนเนอร์ถือว่าเป็นมิตรต่อสิ่งแวดล้อม เนื่องจากนำเหล็กคอนเทนเนอร์ขนส่งที่ใช้แล้วมาใช้ใหม่ ช่วยลดขยะจากการก่อสร้างและลดการปล่อยก๊าซคาร์บอนไดออกไซด์ได้อย่างมาก
คุณสมบัติที่ช่วยประหยัดพลังงานหลักของบ้านคอนเทนเนอร์คืออะไร?
บ้านคอนเทนเนอร์มักติดตั้งแผงโซลาร์เซลล์ ระบบเก็บน้ำฝน หน้าต่างแบบสามชั้น และฉนวนกันความร้อนแบบสเปรย์เพื่อเพิ่มประสิทธิภาพในการประหยัดพลังงาน
เมื่อเทียบกับบ้านแบบดั้งเดิมแล้ว บ้านคอนเทนเนอร์มีความคุ้มค่าทางด้านต้นทุนเพียงใด?
บ้านคอนเทนเนอร์โดยทั่วไปมีค่าก่อสร้างต่ำกว่าบ้านแบบดั้งเดิมถึง 30–50% เนื่องจากใช้วัสดุน้อยลงและใช้เวลาในการก่อสร้างที่สั้นกว่า
มีค่าใช้จ่ายที่แอบแฝงที่เกี่ยวข้องกับบ้านคอนเทนเนอร์หรือไม่?
มี ค่าใช้จ่ายที่แอบแฝงอาจรวมถึงการปรับปรุงฉนวนกันความร้อน การปฏิบัติตามใบอนุญาต และการปรับเปลี่ยนโครงสร้าง จึงแนะนำให้วางแผนงบประมาณสำรองไว้ที่ 15–20%
สารบัญ
- ความยั่งยืนและผลกระทบต่อสิ่งแวดล้อมของบ้านคอนเทนเนอร์
- ประสิทธิภาพด้านต้นทุนและข้อดีทางเศรษฐกิจของบ้านคอนเทนเนอร์
- ความยืดหยุ่นในการออกแบบและนวัตกรรมแบบโมดูลาร์ในที่อยู่อาศัยจากตู้คอนเทนเนอร์
- ข้อดีในการก่อสร้างบ้านคอนเทนเนอร์ที่รวดเร็ว มีความทนทาน และเคลื่อนย้ายได้สะดวก
- บ้านคอนเทนเนอร์เพื่อสนับสนุนการเคหะและพัฒนาชุมชน
- ส่วน FAQ

