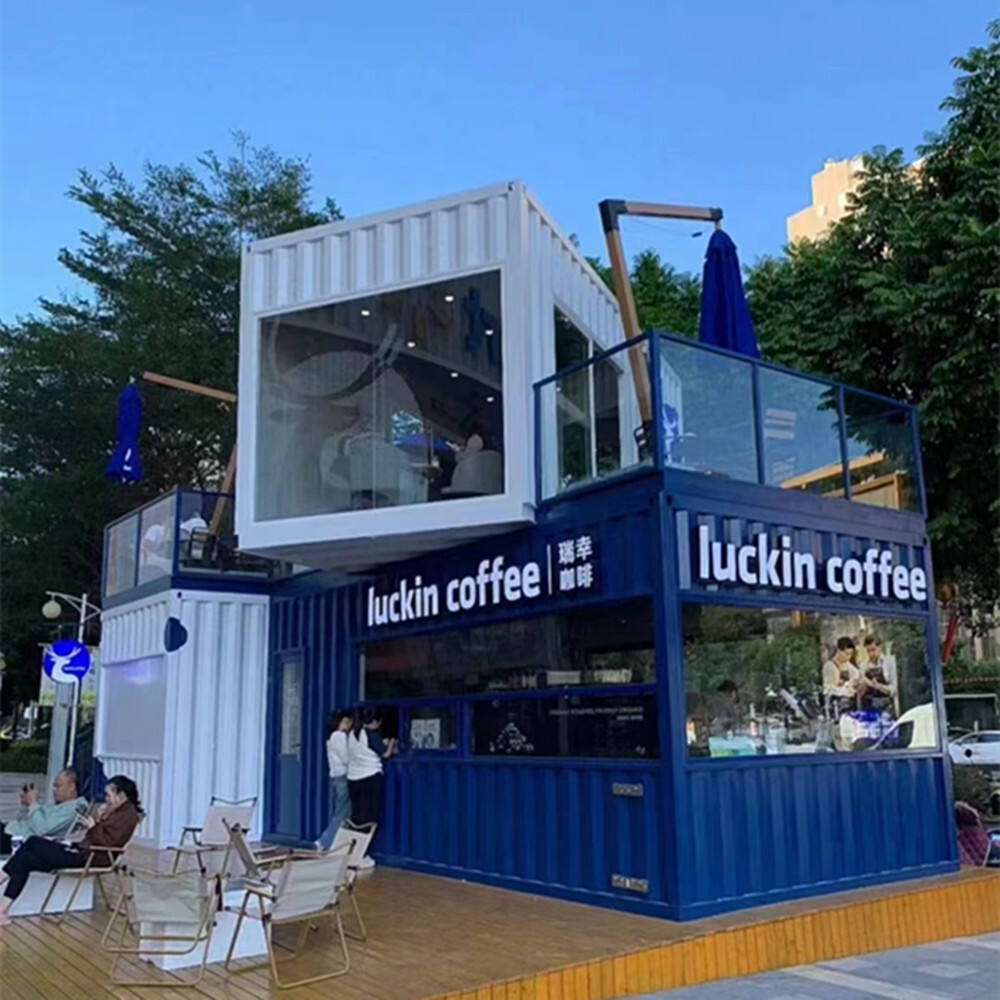
Ang disenyo ng interior ng container home ay nangangailangan ng mga espesyalisadong pamamaraan upang baguhin ang mga industriyal na espasyo sa mga tirahan na maginhawa at kaakit-akit sa paningin. Ang proseso ay nagsisimula sa maayos na pagpaplano ng espasyo na umaayon sa linear na sukat ng container habang nililikha ang mga functional na lugar. Ginagamit ng mga disenyo ang mga visual tricks tulad ng pagkakapareho ng mga materyales sa sahig, estratehikong paglalagay ng salamin, at nakatagong imbakan upang mapalawak ang impresyon ng espasyo. Karaniwan, ang mga kulay na ginagamit ay mga maliwanag at nakakasalamin upang mapaputi ang interior, kasama ang mga paminsan-minsang accent wall na may matapang na kulay. Ang disenyo ng ilaw ay pagsasama ng ambient, task, at accent lighting upang kompensahin ang limitadong lokasyon ng bintana. Ang muwebles ay maingat na sinusukat ayon sa proporsyon ng container, kung saan marami sa mga ito ay ginawa-to-order para sa perpektong pagkakasya. Ang pagpili ng mga materyales ay nagtatagpo ng tibay at kaginhawaan—pinagsasama ang mga industriyal na elemento tulad ng bakal na nakalantad sa mainit na kahoy at malambot na tela. Ang mga matalinong solusyon sa imbakan ay isinasama sa buong bahay, kabilang ang mga espasyo sa ilalim ng hagdan, mga lofted na lugar, at muwebles na multifunctional. Ang interior design ay nagmamalaki sa mga structural na katangian ng container habang dinadalisay ang mga ito para sa pang-araw-araw na pamumuhay. Binibigyan ng espesyal na atensyon ang akustika sa pamamagitan ng mga sound-absorbing na materyales at insulation. Ang resulta ay isang maayos na interior na nagmaksima sa functionality habang ipinapahayag ang personal na estilo sa loob ng natatanging container architecture framework.
