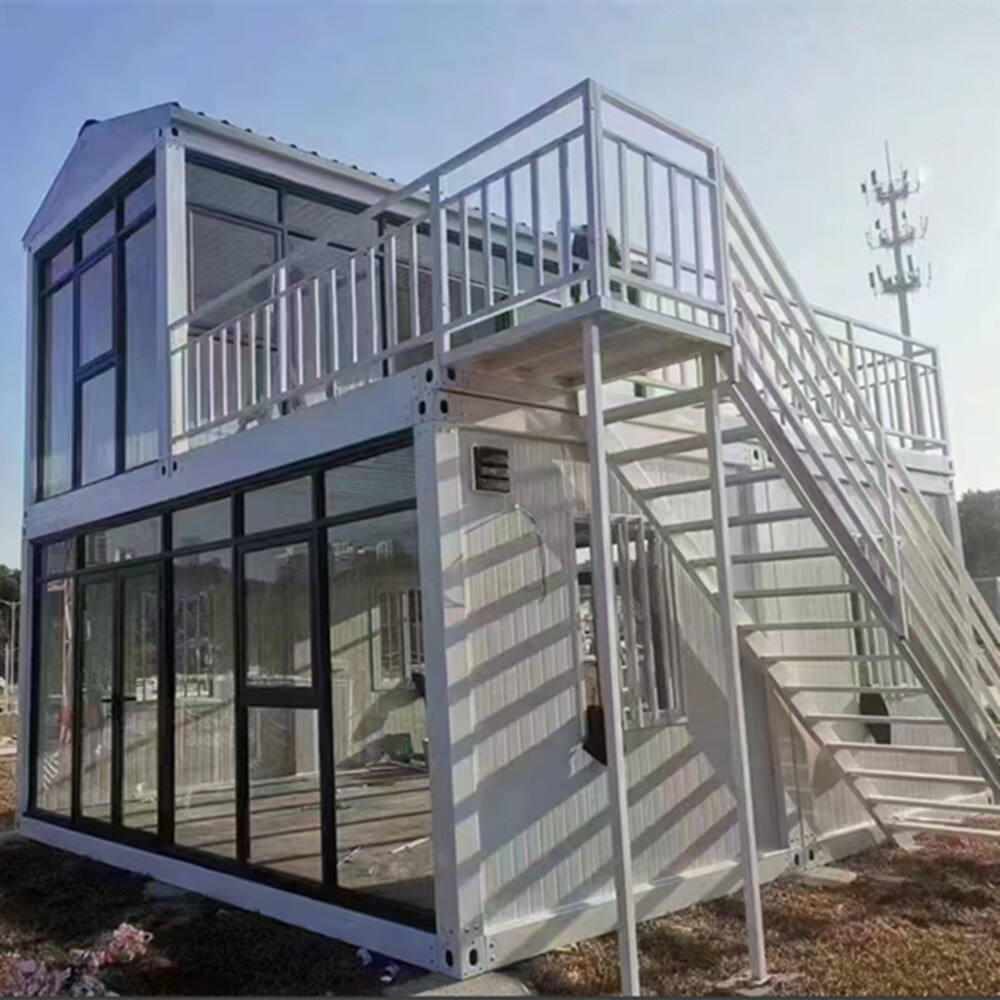
Ang mga pre-fabricated na istruktura ng gusali ay nag-aalok ng mga solusyon sa imbakan na maaaring palakihin, na mayroong mataas na lakas kumpara sa timbang at mabilis na proseso ng pag-install. Ang mga istrukturang ito ay gumagamit ng matibay na sistema ng bakal na nagpapahintulot sa malalaking espasyo na walang haligi sa loob, na umaabot hanggang 30 metro, upang mapalawak ang magagamit na lugar para sa imbakan. Ang mga panel sa bubong at pader ay may mga coating na nakakalaban sa kalawang at magagamit sa iba't ibang kapal upang matugunan ang mga tiyak na pangangailangan sa pagkakabukod para sa imbentaryo na sensitibo sa temperatura. Ang mga sahig na pang-industriya ay maaaring umangkop sa mabibigat na karga mula sa mga istante at makinarya, kasama ang opsyonal na anti-static na surface para sa imbakan ng mga electronic component. Ang malalaking rolling door at mga pasukan ay maaaring ilagay nang eksakto sa pabrika upang tugmain ang partikular na daloy ng materyales. Ang disenyo ng istruktura ay sumusuporta sa overhead crane system at sa mga mezanina para sa mas epektibong paggamit ng vertical space. Ang electrical system ay kasama ang LED lighting para sa mataas na lugar, sapat na 3-phase kuryente, at mga opsyon na lumalaban sa pagsabog para sa imbakan ng mga mapanganib na materyales. Ang bubong ay dinisenyo upang suportahan ang mga solar panel at makatiis sa bigat ng yelo ayon sa lokal na pamantayan. Ang mga gusaling ito ay maaaring i-configure para sa cold storage gamit ang tuloy-tuloy na insulation at vapor-retardant na membrane. Dahil sa modular na disenyo, maaaring palawigin ang gusali sa pamamagitan ng dagdag na bahagi na may tugmang disenyo. Para sa mga espesyal na disenyo ng warehouse at mga tukoy na kapasidad sa pagkarga, mangyaring makipag-ugnayan sa aming grupo ng industrial solutions para sa mga teknikal na plano at pagsusuri ng karga.
