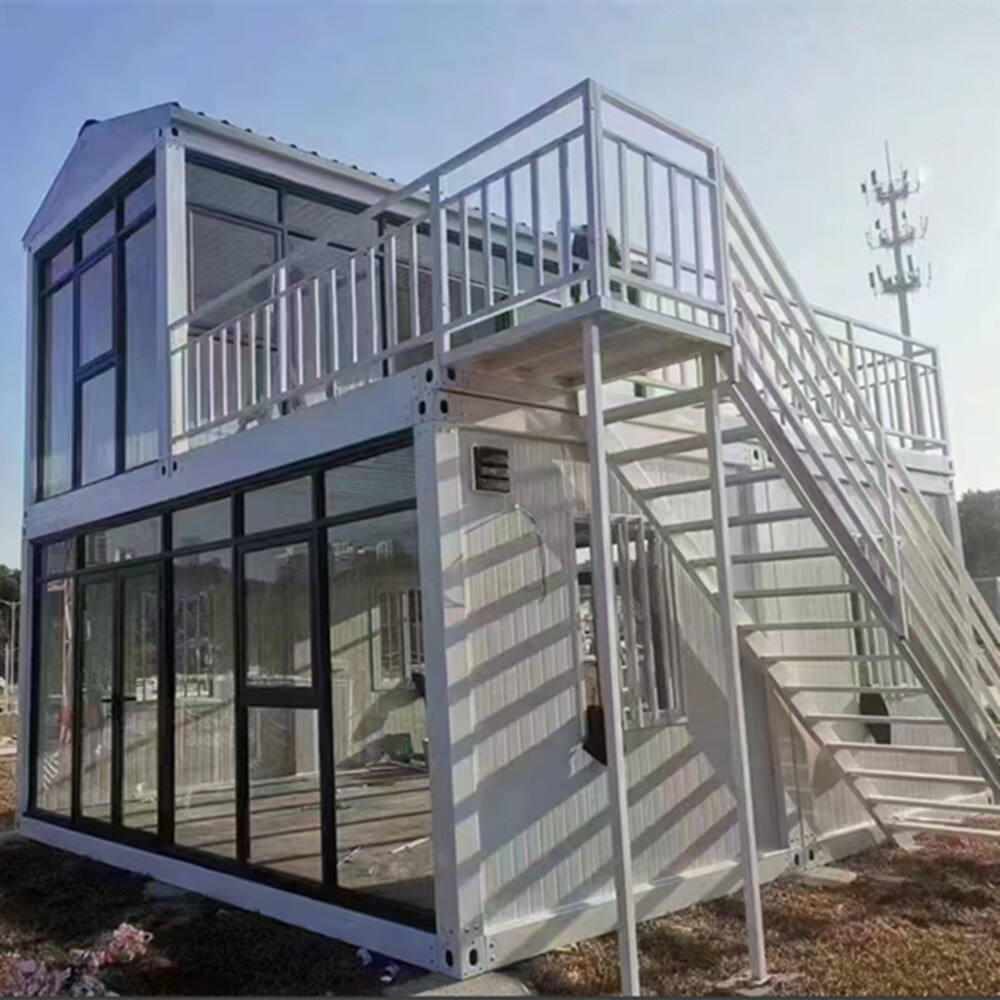
Modulární prefabrikované domy představují vrchol systémového stavebního přístupu, kdy jsou kompletní výškové moduly dokončeny ve výrobě před jejich instalací na stavbě. Tyto trojrozměrné jednotky dorazí s kompletní vnitřní úpravou, včetně instalovaných zařízení a mechanických systémů, a vyžadují pouze vzájemné propojení na staveništi. Moduly jsou postaveny s vyztuženými rohovými sloupy a integrovanými zvedacími systémy, které zajišťují stabilitu konstrukce během přepravy a manipulace. Každý modul projde kompletní vnitřní úpravou ve výrobě včetně nátěrů, podlah, nábytku a instalace spotřebičů. Propojovací systém mezi moduly využívá masivních ocelových desek a šroubů s vysokou pevností, čímž je dosaženo bezproblémové strukturální kontinuity. Těsnění odolná proti povětrnostním vlivům s použitím pokročilých těsnicích materiálů zabrání průniku vody ve všech spojích. Systémy TZB (technická zařízení budov) jsou navrženy s rychloupínacími rozhraními pro rychlou uvedení do provozu na místě. Modulární přístup umožňuje realizaci složitých architektonických návrhů díky kreativnímu sestavování a vysouvání jednotek, včetně dvoupodlažních konfigurací. Kontrola kvality zahrnuje nezávislé inspekce třetí strany v několika výrobních fázích, aby byla zajištěna shoda s mezinárodními stavebními normami. Tyto domy je možné rozebrat a přemístit, čímž nabízejí jedinečnou pružnost ve srovnání s tradiční výstavbou. Pro možnosti architektury a inženýrské specifikace modulárních řešení nás prosím kontaktujte na oddělení architektury pro technické portfolia.
