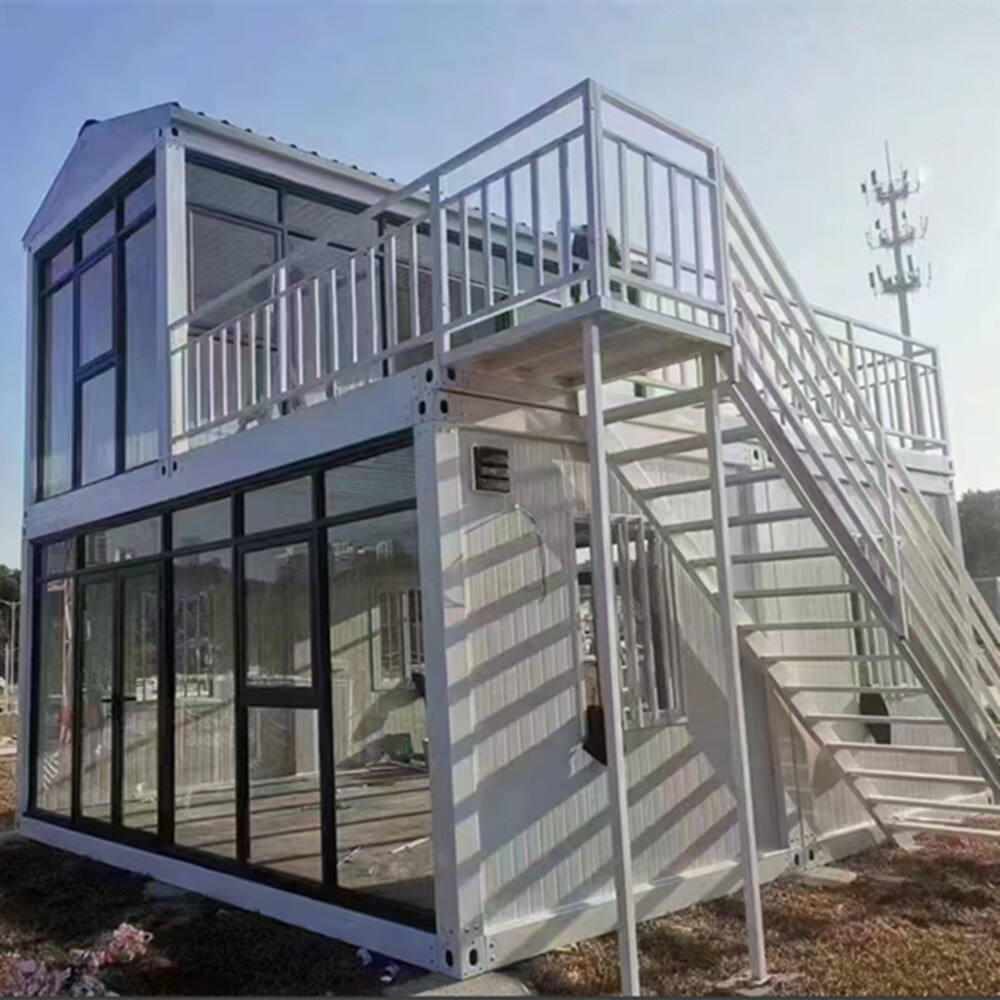
프리패브 하우스 키트는 자체 시공자 또는 계약자 지원 프로젝트를 위해 모든 구조 부품과 건설 필수 자재를 포함한 종합 패키지를 제공합니다. 이러한 키트에는 정밀 절단된 프레임 부재, 사전 설계된 바닥 및 지붕 시스템, 외장 패널 및 완전한 방수 자재가 포함됩니다. 모든 구조 부품은 사전 천공 및 라벨링되어 제공되며, 첨부된 설계 도면에 따라 조립이 용이하도록 구성되어 있습니다. 키트에는 보통 사전 설치된 문틀과 창문 유닛, 그리고 설계에 맞춰 크기 조정된 지붕 자재가 포함됩니다. 각 키트에는 기초 공사부터 마감 단계까지의 전 과정을 단계별 시각 가이드와 함께 상세한 설치 매뉴얼이 함께 제공됩니다. 기계설비 사전 설치 패키지에는 크기 조정된 덕트, 배관 수직 배관, 회로 맵핑이 포함된 전기 계량 패널이 포함됩니다. 자재 패키지는 컴퓨터를 활용한 절단 목록과 부품 배열 제작을 통해 현장에서의 폐기물을 최소화하도록 최적화되었습니다. 키트는 기본 골조 구조부터 내부 마감재까지 포함하는 턴키 패키지에 이르기까지 다양한 복잡도 수준으로 제공됩니다. 기초 옵션에는 구조 하중에 맞는 파일 기초 시스템, 지면 직상식 슬라브, 지하실 구조에 대한 상세한 설계도면이 포함됩니다. 선택 사양으로 시공에 특수한 장비가 필요한 경우, 해당 공구 및 장비 패키지를 추가로 공급할 수 있습니다. 키트는 필요한 경우 전문가의 감독 하에 기본 목공 기술을 갖춘 팀이 시공하도록 설계되었습니다. 키트 커스터마이징 옵션 및 이용 가능한 설계 템플릿에 대해서는 맞춤형 프로젝트 계획 지원을 위해 키트 하우스 전문가에게 문의하시기 바랍니다.
