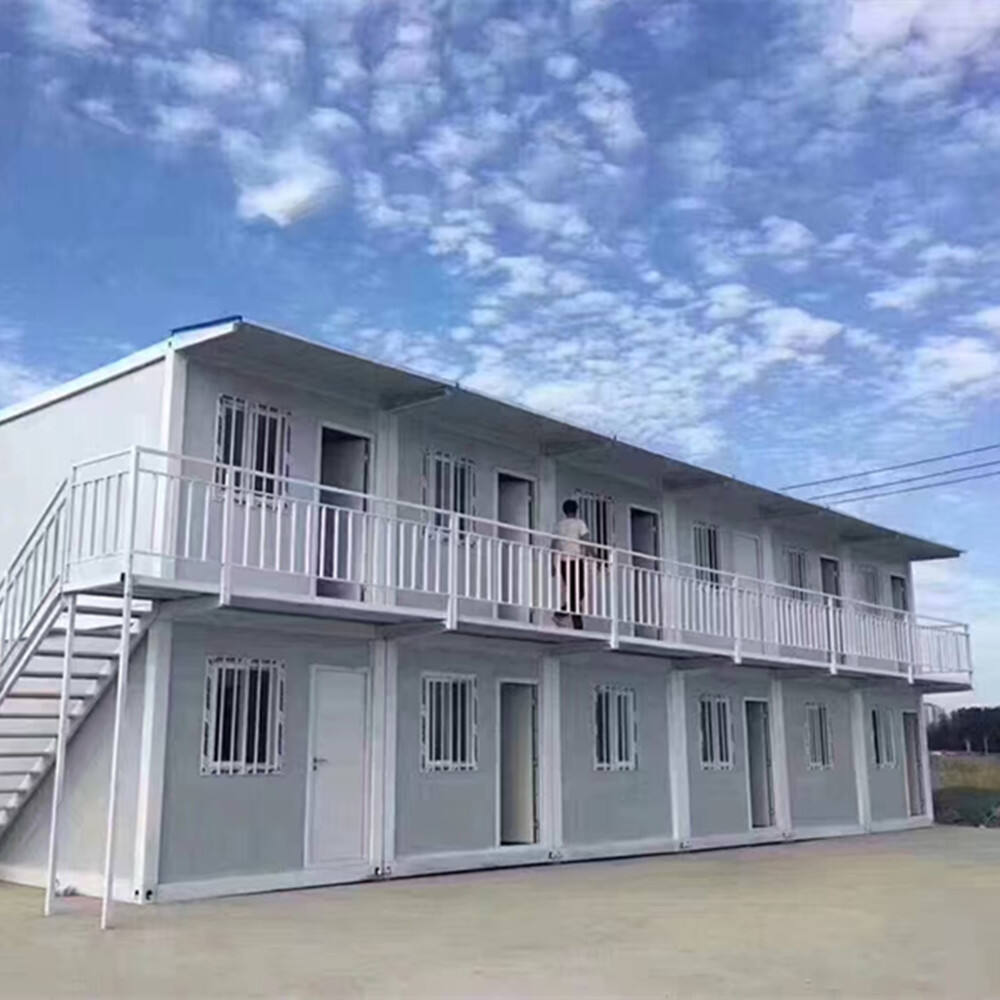
Container house dimensions follow standard ISO shipping container measurements with customization options. The most common sizes are 20' (L) x 8' (W) x 8'6" (H) and 40' (L) x 8' (W) x 8'6" (H), with high-cube variants adding 12" of vertical space. Interior clear heights typically measure 7'8" after accounting for insulation and ceiling finishes. Our modular designs allow combining multiple containers to create widths up to 32' and lengths exceeding 80'. Special dimensions include 10' wide containers that provide 20% more interior space, and 45' or 48' long units for extended layouts. Custom-cut containers are available in 5' increments but require additional engineering. Door openings standardize at 7'6" tall and 8' wide for accessibility, with optional wider openings up to 16' for garage-style access. When planning, remember to account for 4-6" of exterior wall thickness when combining units. Our design team provides detailed dimension sheets including structural clearances, turning radii for furniture, and space planning templates for various configurations.
