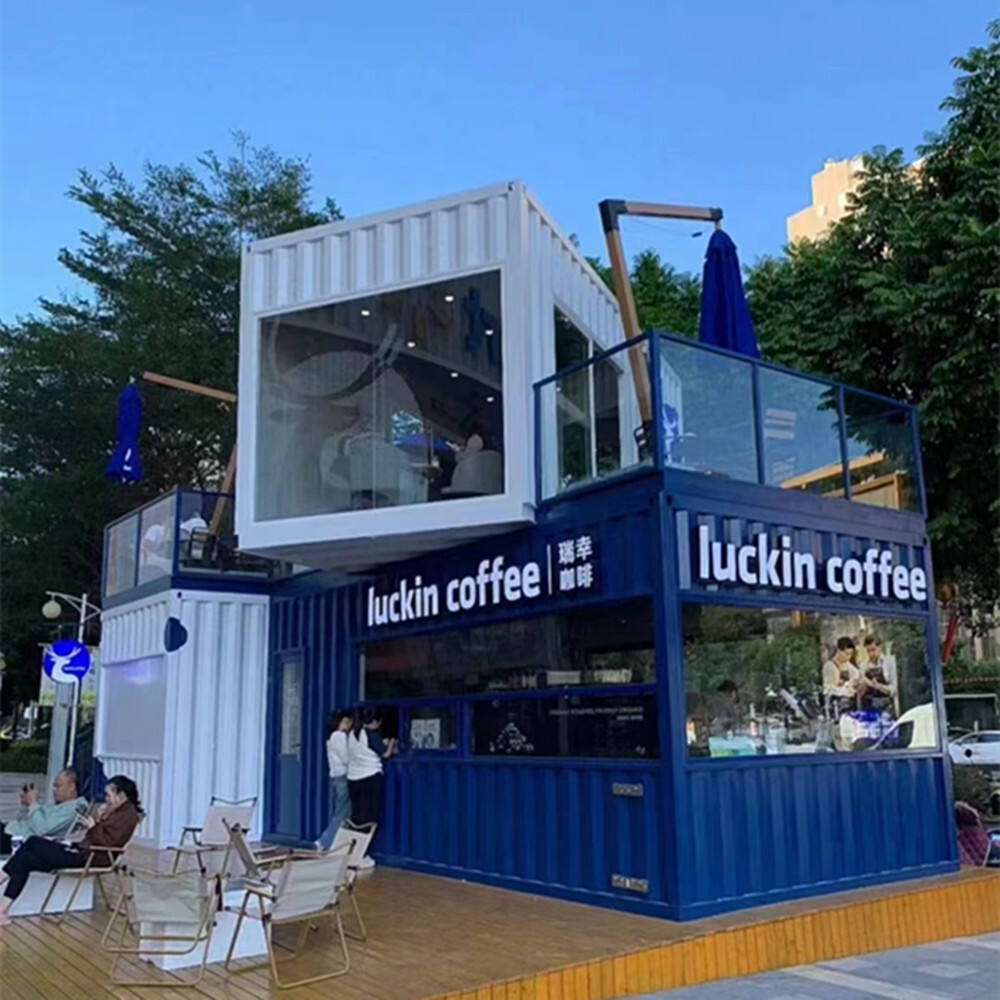
Family container homes are thoughtfully designed to meet the dynamic needs of household life. These dwellings typically utilize multiple containers configured to create distinct zones - private sleeping areas separated from active living spaces. Smart layouts include sound-insulated bedrooms, shared bathrooms with durable finishes, and open-plan kitchen/living areas that facilitate family interaction. Storage solutions are abundant, with built-in closets, under-stair spaces, and multi-functional furniture containing hidden compartments. Safety features include rounded corners, slip-resistant flooring, and secure railings for homes with children. The designs often incorporate flexible spaces that can evolve as family needs change - a home office convertible to a nursery, or a playroom that later becomes a teen retreat. Outdoor areas like patios or yards are integrated into the living concept. Practical considerations include durable, easy-to-clean surfaces and robust mechanical systems capable of handling family-sized demands. These homes demonstrate how container architecture can successfully accommodate the complex requirements of family living through intelligent space planning and adaptable design.
