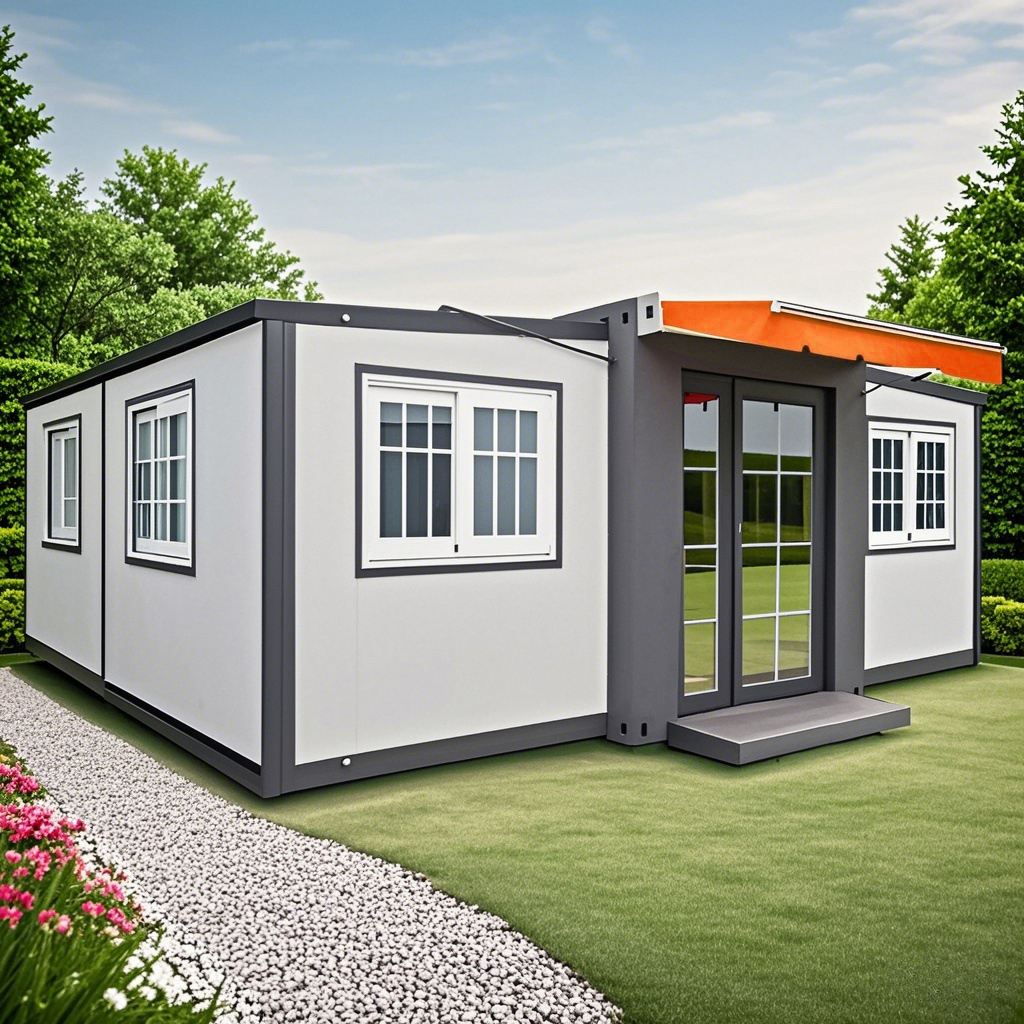
Four bedroom prefab homes provide spacious family accommodations through intelligent modular design. Our four-bedroom configurations typically utilize 3-5 modules combined to create 1800-2800 square feet of living space. Thoughtful layouts separate private sleeping areas from shared living spaces, often arranging bedrooms in dedicated wings. The master suite commonly occupies its own module featuring walk-in closets and ensuite bathrooms. Secondary bedrooms are sized for flexibility - convertible as home offices or guest rooms. Shared spaces include open-concept kitchen/living areas with optional fireplace features and dining spaces accommodating large gatherings. Storage is optimized throughout with linen closets, mudroom cubbies, and attic access points. Multi-generational options include attached suites with separate entries. Energy efficiency remains paramount despite the larger footprint, with zoned HVAC systems and high-performance insulation throughout. All four-bedroom designs meet local building codes for egress and room size requirements. View our portfolio of family-friendly four-bedroom layouts ranging from ranch-style to two-story configurations.
