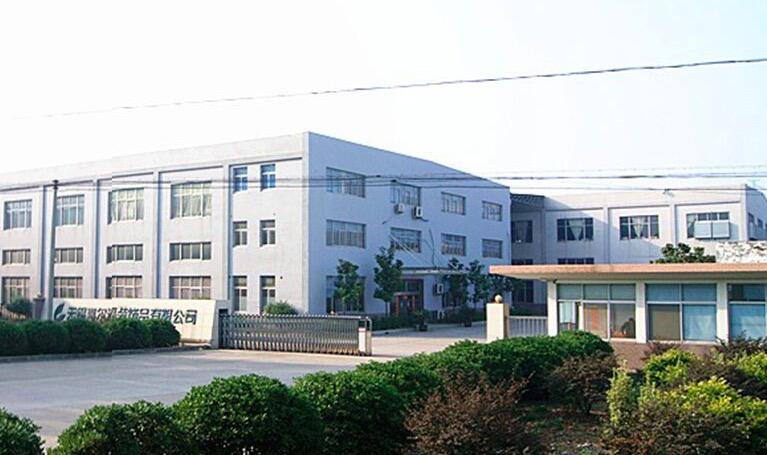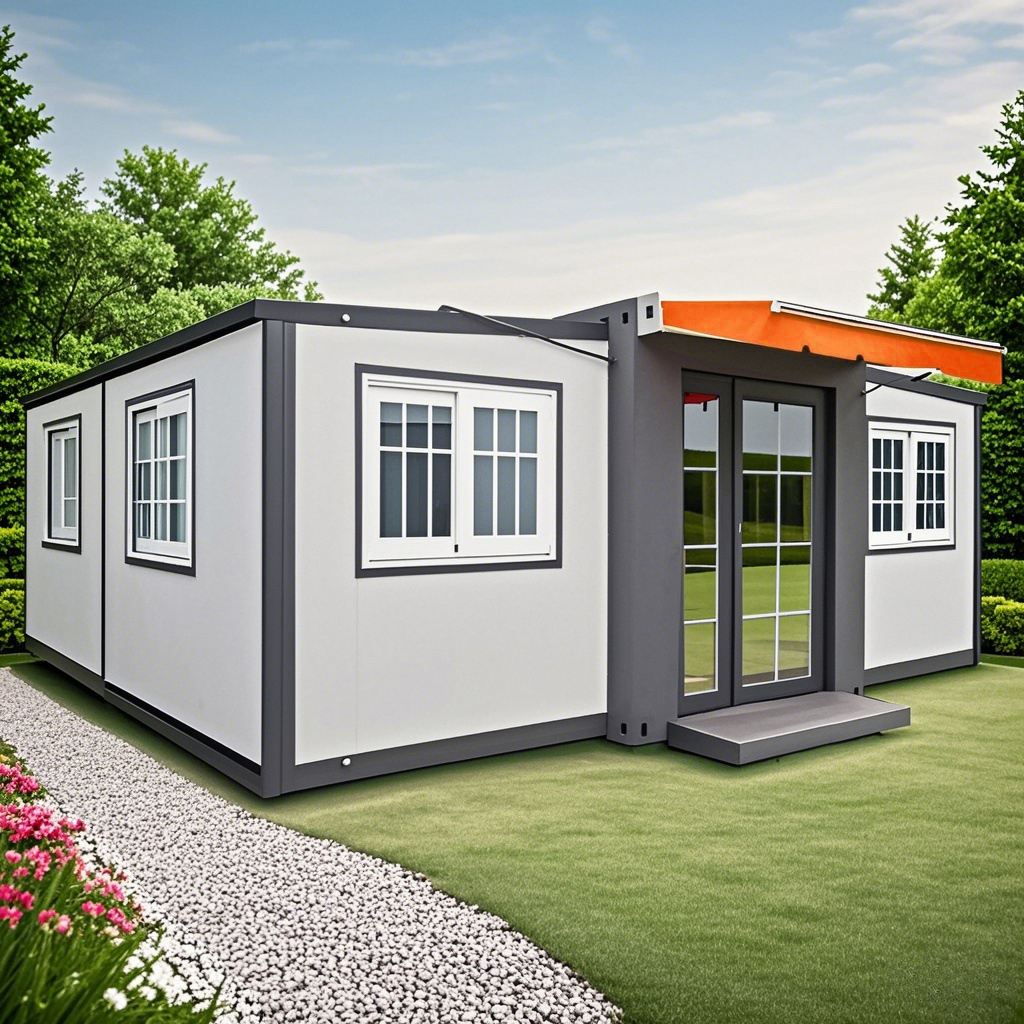
Prefab home design at Shandong Remote Supply Chain Management Co. represents a harmonious fusion of architectural creativity and manufacturing precision. Our in-house design team collaborates with clients to create customized modular dwellings that reflect individual lifestyles while optimizing factory production advantages. The design process begins with 3D parametric modeling that simultaneously addresses aesthetic vision, structural requirements, and manufacturing logistics. We specialize in contemporary designs featuring clean lines, open floor plans, and abundant natural light through strategic window placement. Our design library includes numerous architectural styles from modern minimalist to rustic charm, all adapted for efficient prefabrication. The digital design workflow ensures millimeter-perfect coordination between all building systems before production begins. Clients can personalize layouts, material selections, and finish packages while maintaining the cost and schedule benefits of prefab construction. Our designs incorporate universal design principles, allowing for future accessibility modifications. The structural engineering accounts for regional climate factors including seismic activity, heavy snow loads, or hurricane-force winds as needed. We create designs that maximize spatial efficiency without compromising comfort, with innovative storage solutions and multi-functional areas. The virtual reality design review process allows clients to experience their home before construction begins. Our prefab home designs achieve perfect integration between factory-built modules and site work for seamless final assembly. Contact our design studio to begin creating your ideal modular home with professional guidance through every decision point.
