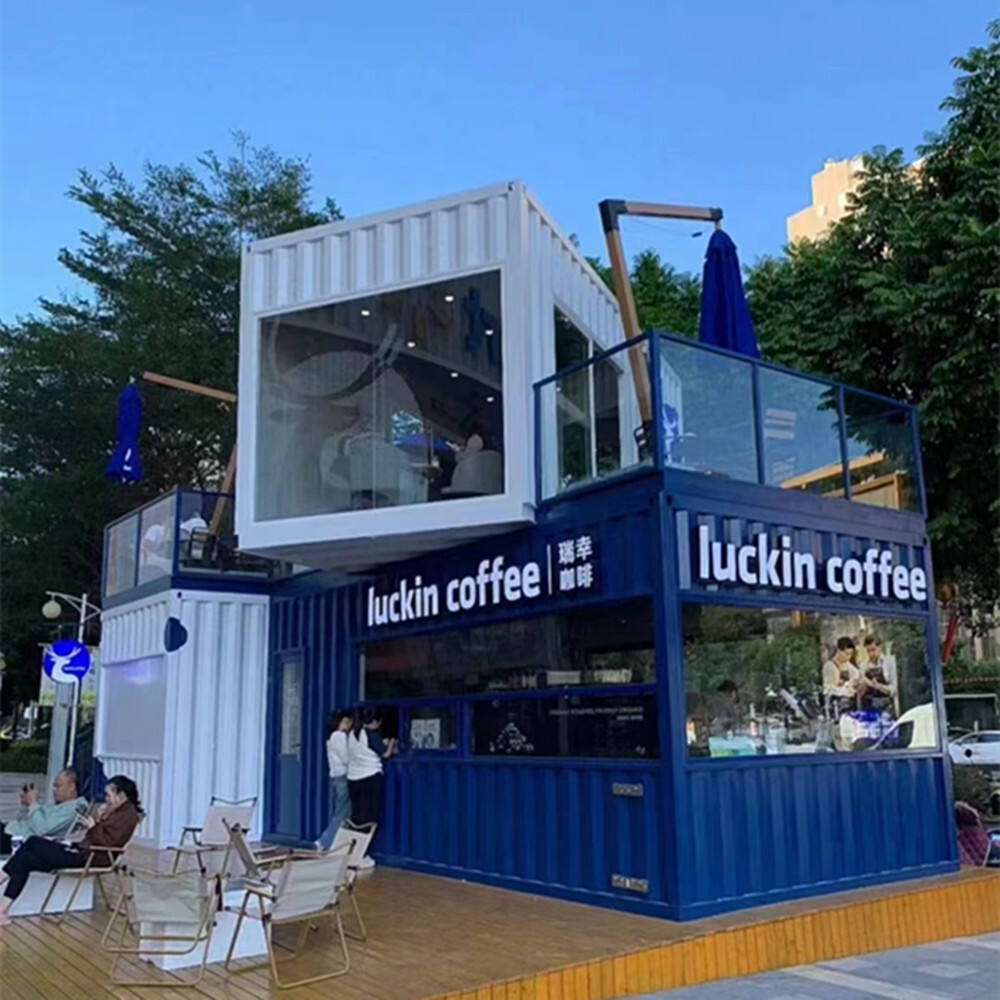
The container house concept revolutionizes residential architecture by transforming standardized shipping containers into functional, comfortable living spaces. This approach begins with selecting high-quality steel containers that undergo thorough inspection and preparation. The modification process carefully balances structural integrity with architectural needs - cutting precise openings for windows/doors while maintaining the container's inherent strength. Insulation systems are meticulously installed to create thermal breaks and prevent condensation. Interior layouts optimize the linear space through smart zoning of living, sleeping, and utility areas. The homes incorporate all conventional residential systems - electrical wiring, plumbing, HVAC - adapted to the container's unique characteristics. Exterior treatments range from preserving the industrial look with protective coatings to complete transformations with conventional siding materials. Roof systems address drainage and weather protection while potentially adding outdoor living space. The container house demonstrates how standardized industrial modules can become customized homes through thoughtful design and precision engineering, offering an alternative that is faster to build, more affordable, and more sustainable than traditional construction methods.
