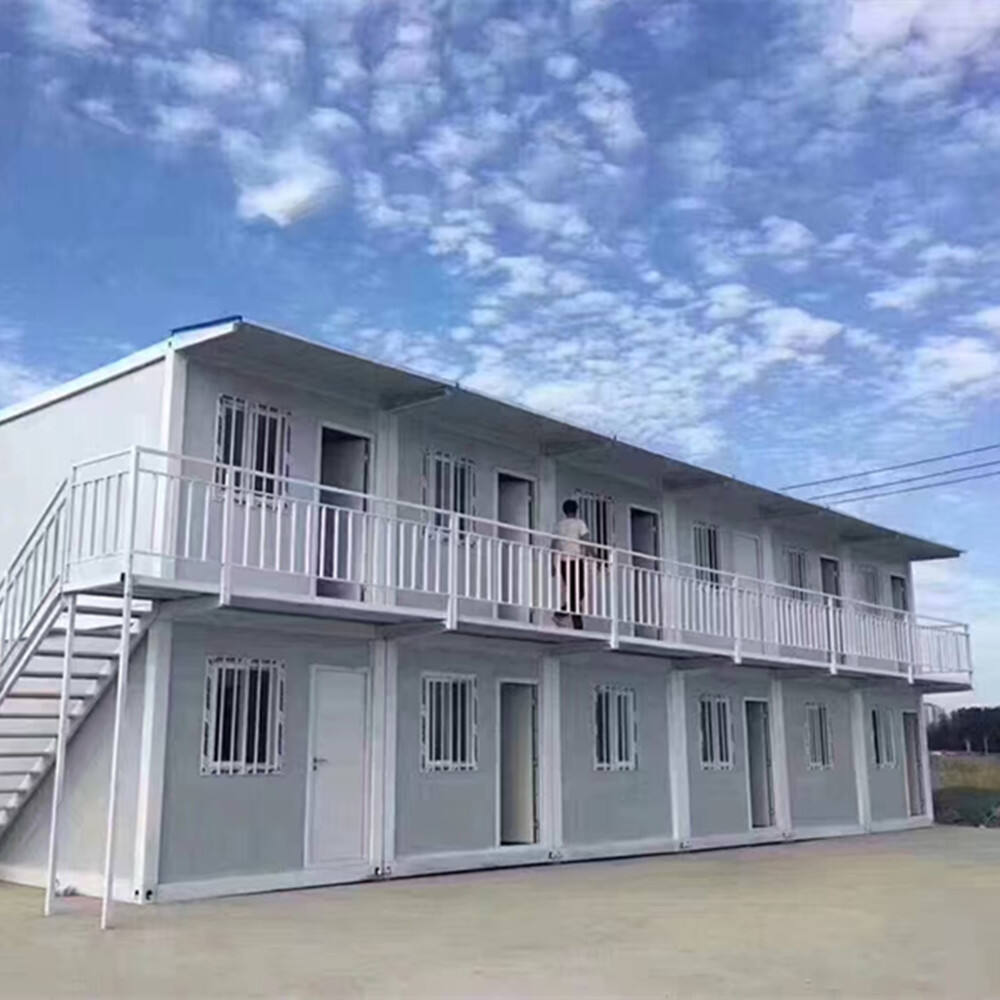
Small container houses maximize functionality within compact footprints, typically utilizing single 20ft or 40ft containers. Our space-optimized designs employ vertical storage solutions, fold-down furniture, and multi-purpose zones that transform daytime living areas into nighttime sleeping quarters. Clever innovations include staircases doubling as drawers, ceiling-mounted bed lifts, and convertible kitchen counters. Despite compact dimensions, these homes feature full amenities - wet bathrooms with corner showers, compact but fully-functional kitchens, and dedicated workspaces. Natural light is amplified through strategically placed skylights and oversized windows that maintain privacy. Thermal performance is enhanced with high-R insulation systems tailored to small volumes. Exterior expansions may include fold-out decks or retractable awnings that effectively increase usable space. These efficient dwellings are ideal for urban infill lots, vacation properties, or accessory dwelling units. Our small house portfolio demonstrates how 160-320 square feet can provide comfortable, stylish living through intelligent design. Request our small space design guide featuring dozens of layout options and space-saving ideas.
