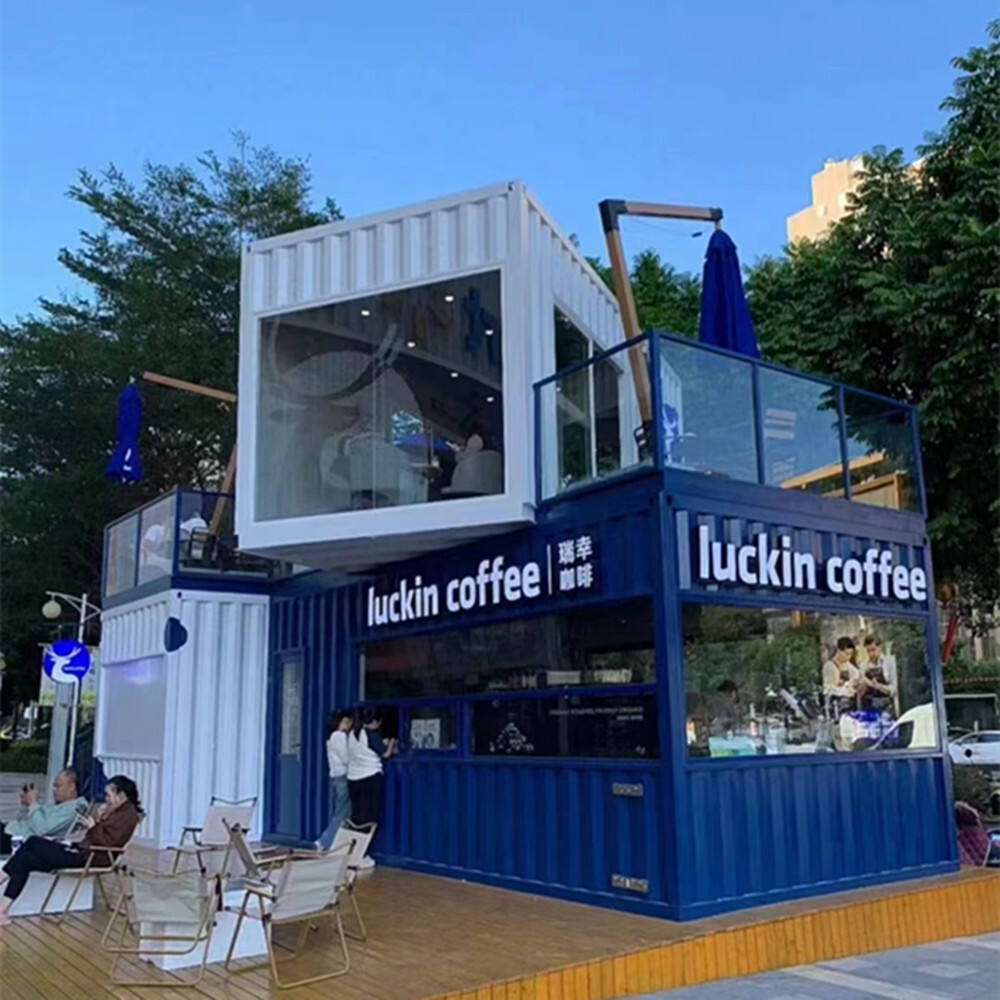
Container home villages represent innovative community solutions using modular container architecture. These developments arrange multiple container units in purposeful configurations that balance private and shared spaces. Common village layouts include clustered dwellings around central courtyards, linear arrangements along pedestrian pathways, or radial designs focusing on community facilities. The villages can incorporate mixed-use containers serving as communal kitchens, laundry facilities, or recreation spaces. Shared infrastructure such as rainwater collection systems, solar arrays, and wastewater treatment can be efficiently implemented at village scale. Planning considers solar orientation for energy efficiency and creates wind-protected outdoor gathering areas. The modular nature allows villages to expand organically as needed. Community identity is fostered through cohesive design elements while allowing individual unit customization. Container home villages demonstrate how this construction method can create affordable, sustainable communities with strong social connections, suitable for residential complexes, eco-villages, or worker housing. The approach offers scalable solutions for various group living needs while maintaining the benefits of container construction.
