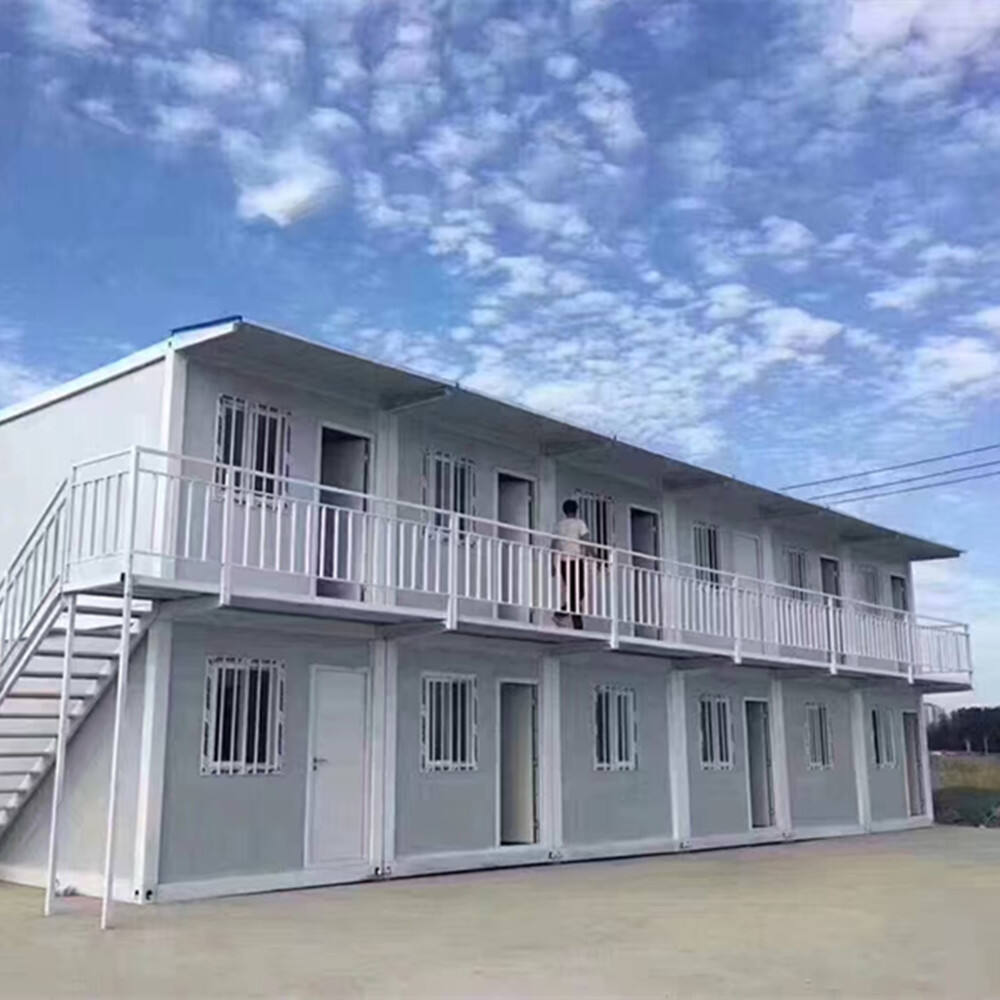
Building a shipping container home involves unique considerations distinct from conventional construction. Our comprehensive approach begins with site evaluation - assessing access for delivery equipment, foundation conditions, and solar orientation. Design specialists then optimize the container's 8-foot width through space-saving solutions like pocket doors, built-in storage, and multi-level living areas. Critical technical considerations include managing thermal bridging through specialized insulation systems, addressing condensation with proper ventilation, and planning utility runs that minimize interior space loss. The construction sequence starts with foundation work tailored to soil conditions - typically concrete piers or grade beams that accommodate the container's point loads. After precise placement using laser leveling, modifications proceed with plasma-cut openings that maintain structural integrity. Interior builds follow a systematic process: framing partition walls, installing MEP systems, applying insulation and vapor barriers, then finishing surfaces. Exterior treatments range from maintaining the industrial look with protective clear coats to complete cladding systems. We offer owner-builder consultation packages with step-by-step guidance through this specialized construction process.
