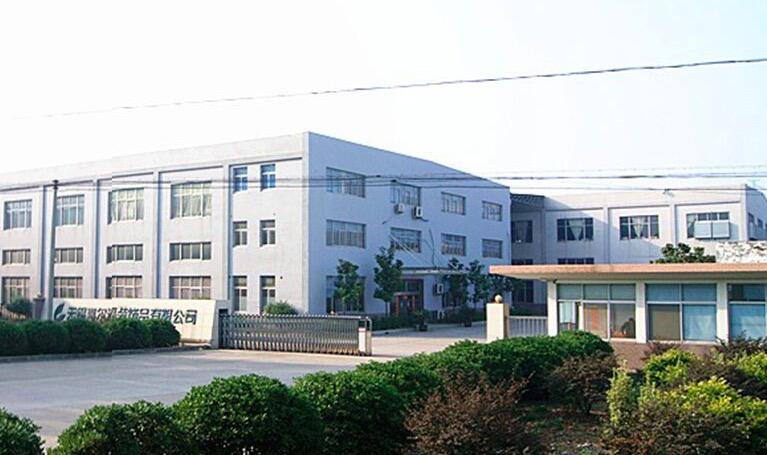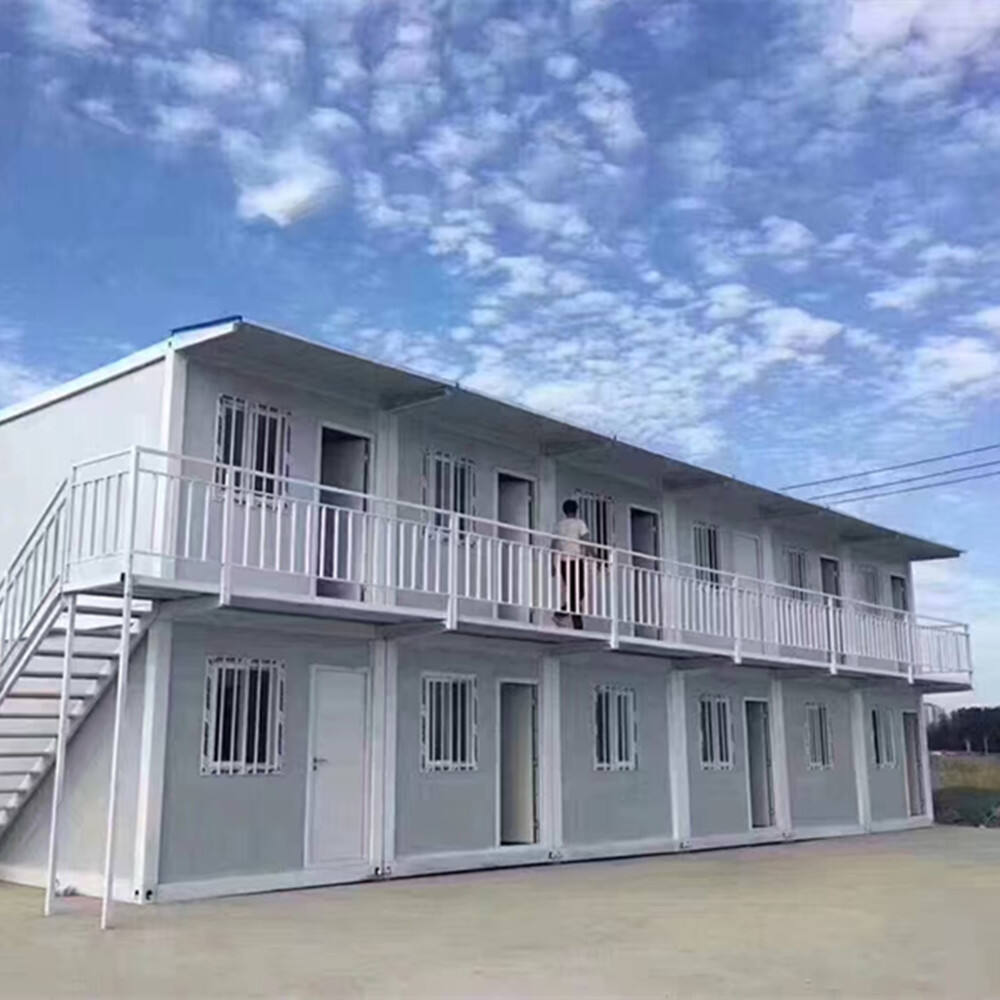
Our stackable container house system enables vertical construction up to 8 stories using engineered interconnection technology. The stacking methodology employs: intermodal twist lock adapters for secure stacking, vertical load distribution plates to prevent point loading, and seismic bracing systems for high-wind regions. Standard configurations include: side-by-side stacking for doubled floor space, staggered cantilever designs for architectural interest, and core-and-outrigger systems for tall structures. Structural enhancements include: reinforced corner posts (6mm steel plating), welded perimeter frames for lateral stability, and composite floor/ceiling sandwiches for sound dampening between levels. The system accommodates various access options: internal stair towers, external staircases, or elevator shafts integrated within the container grid. All stackable designs undergo third-party wind tunnel testing and finite element analysis. For mixed-use projects, we engineer commercial-grade lower floors with residential upper levels. Contact our engineering department for stackable configuration studies and load calculations specific to your site requirements.
