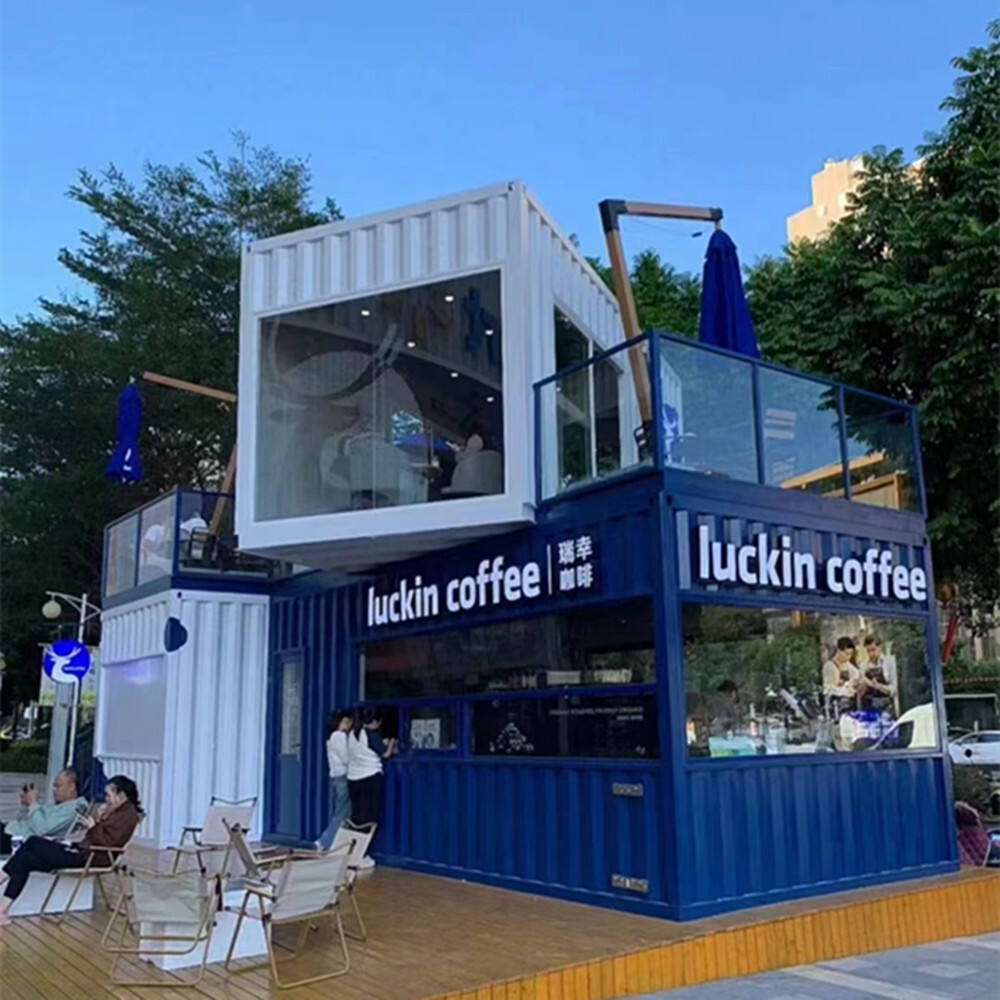
Two story container homes maximize living space on compact footprints through vertical stacking. The design typically places common areas (kitchen, living room) on the ground floor with private spaces (bedrooms, bathrooms) upstairs, connected by internal or external staircases. Structural engineering ensures stability, with reinforced connections between containers and additional steel supports as needed. The lower level often features concrete foundations or piers that elevate the structure for flood protection or aesthetic appeal. Large windows and glass doors on both levels maintain visual connectivity between floors and with the outdoors. Second-story decks or balconies extend living spaces outward. Some designs cantilever upper containers to create covered outdoor areas below. The vertical arrangement allows for interesting interior volumes, with possibilities for double-height spaces or mezzanine levels. Exterior treatments may differentiate between floors - for example, industrial metal on bottom with wood cladding above. These homes demonstrate excellent thermal performance as heat naturally rises through the levels. Careful attention to staircase design and window placement ensures comfortable circulation and abundant natural light throughout both stories. The vertical configuration proves particularly valuable for urban lots or scenic locations where maximizing views is a priority.
