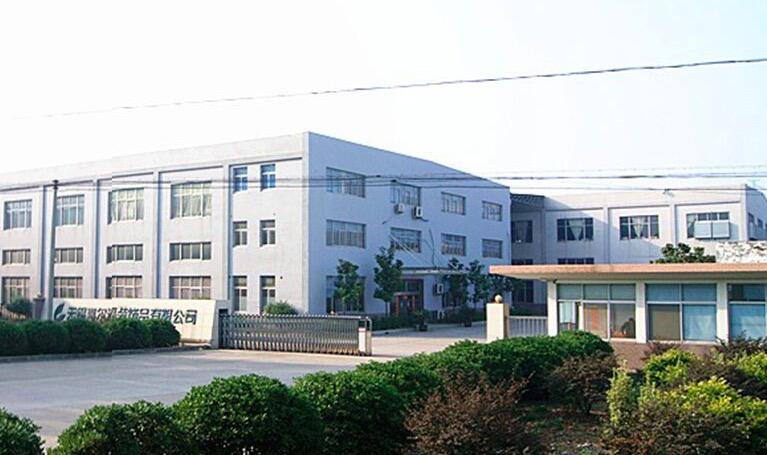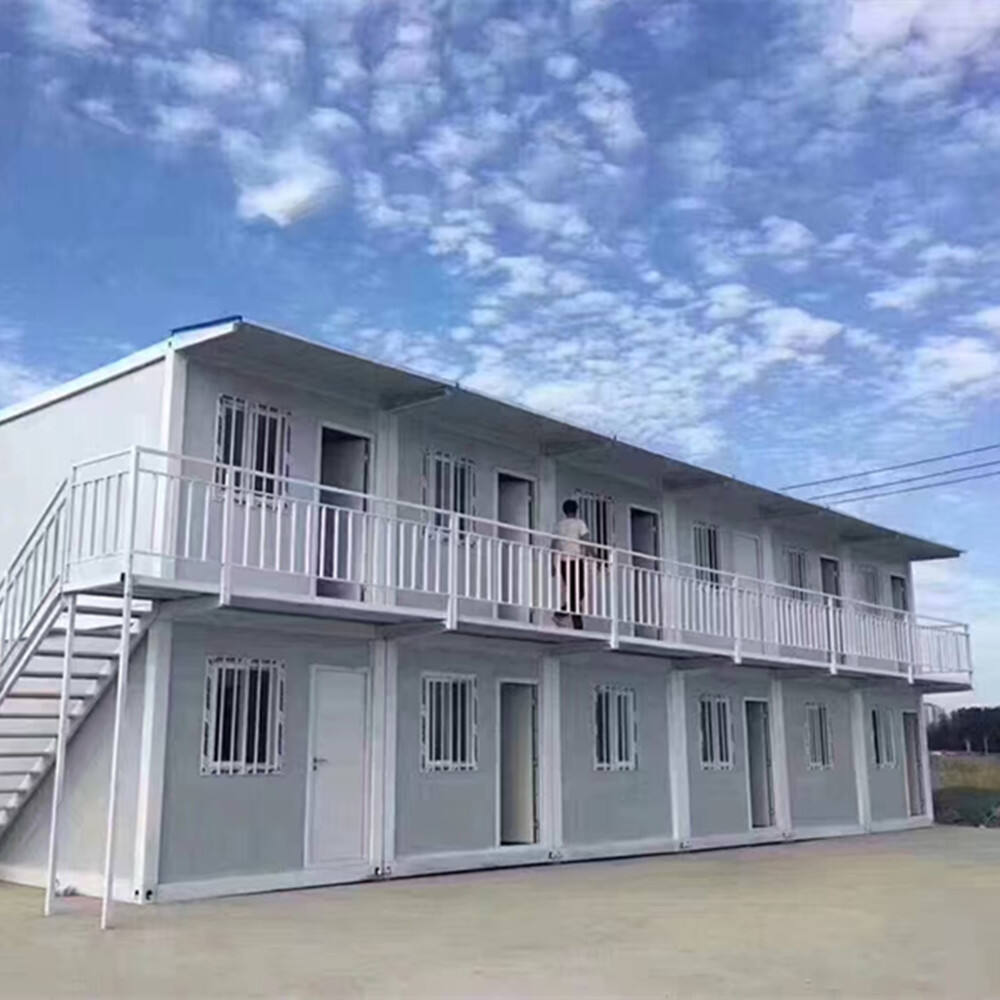
Steel container houses leverage the inherent strength and durability of shipping container construction while enhancing residential comfort. The primary structure consists of weathering steel (Corten or equivalent) that forms both the exterior shell and load-bearing framework. Our designs maintain the container's structural integrity while carefully engineering openings for windows and doors to preserve rigidity. Secondary steel framing creates interior walls without compromising the weathertight envelope. Advantages include exceptional resistance to earthquakes (due to the steel frame's flexibility), wind loads up to 150 mph, and protection from pests. Thermal performance is addressed through thermal break systems that separate interior and exterior steel surfaces, combined with high-R insulation. Exterior cladding options include maintaining the original corrugated steel (with protective coatings) or adding rainscreen systems over the container shell. Interior steel elements can be left exposed for industrial aesthetics or concealed behind drywall. These homes meet all major building codes for steel construction and carry structural warranties exceeding conventional wood-frame homes. Request our steel construction technical manual detailing corrosion protection strategies and maintenance requirements.
