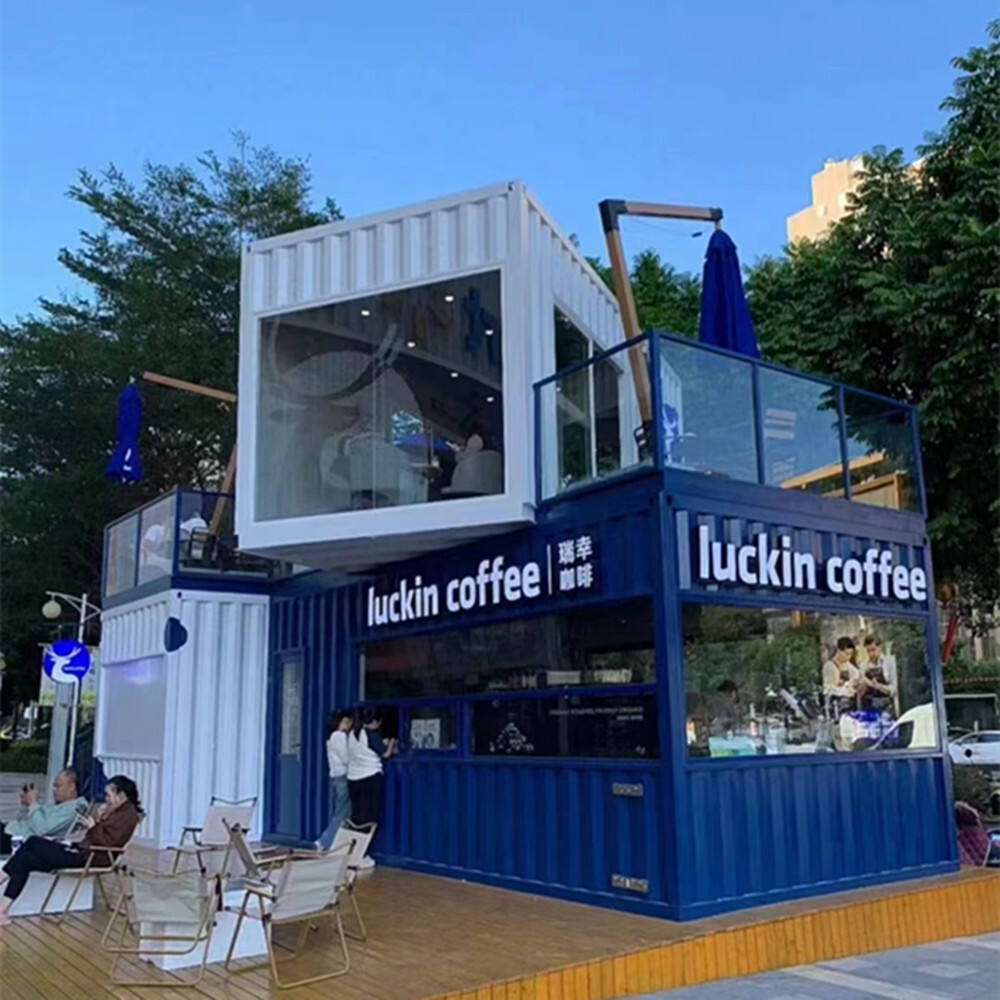
Container homes with gardens create harmonious connections between industrial architecture and natural environments. The design integrates outdoor living spaces as essential components of the home's layout. Common approaches include central courtyard gardens surrounded by container modules, rooftop gardens on single-story units, or expansive decks transitioning to landscaped areas. The container structure itself can support vertical gardens on exterior walls or integrated planter boxes. Large sliding doors and windows erase boundaries between interior and exterior spaces. Garden design considers the home's microclimate, with container placement creating sheltered outdoor rooms or wind-protected zones. Irrigation systems can be incorporated into the home's plumbing. Some designs use containers to frame specific garden views or create garden "walls" for privacy. The metal structure provides opportunities for creative garden lighting installations. Practical considerations include proper drainage solutions and selecting plants that complement rather than overwhelm the architectural forms. These homes demonstrate how industrial materials can coexist beautifully with natural elements, offering residents the benefits of both contemporary design and garden living. The combination proves especially valuable in urban environments where green space is limited.
