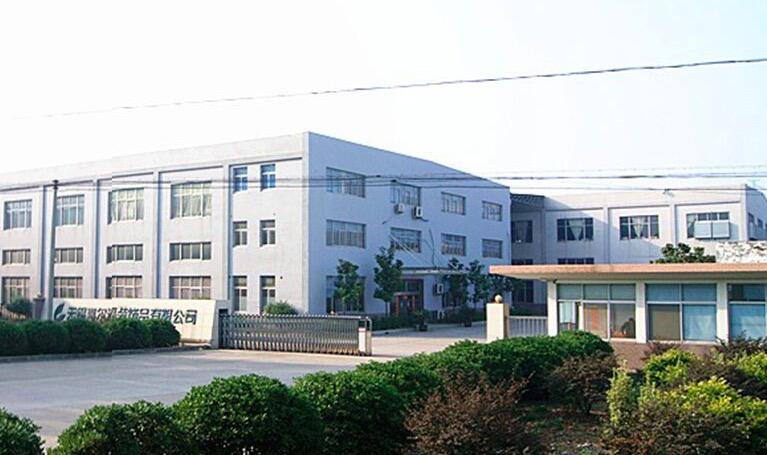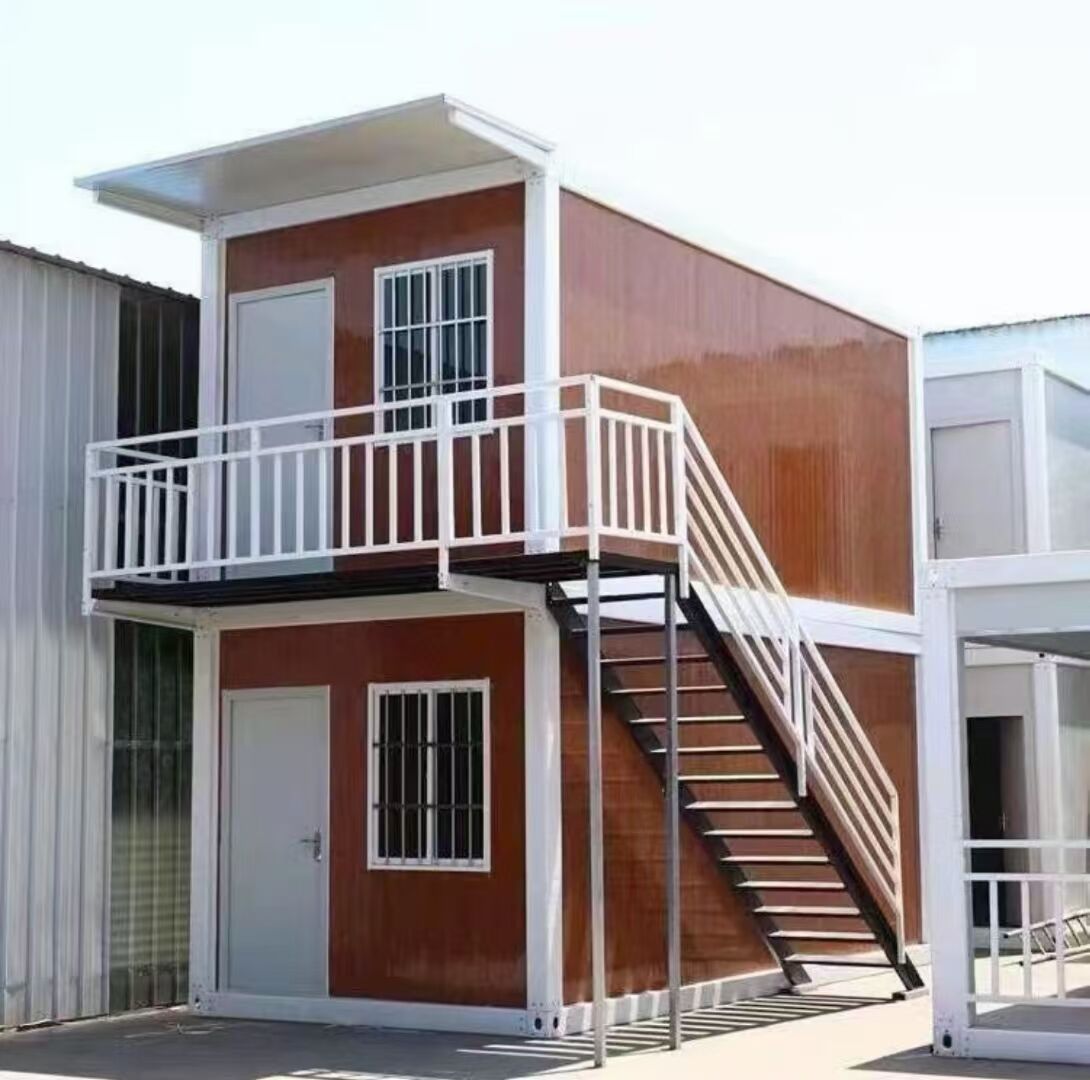
Our two bedroom prefabricated houses at Shandong Remote Supply Chain Management Co. provide ideal living solutions for small families, couples, or individuals needing extra space. The efficient layouts typically range from 800 to 1,500 square feet, optimizing every inch of space. Designs include a master bedroom with attached bathroom and a second smaller bedroom, plus shared living areas. We offer flexible configurations that can convert the second bedroom into a home office or guest room as needed. The prefabricated construction ensures precise room dimensions and rapid on-site assembly. Closet space and storage solutions are integrated throughout the design. Open concept living areas combine kitchen, dining, and lounge spaces in many models. The homes can be placed on various foundation types suitable for urban or rural settings. Bathrooms feature space-efficient fixtures without compromising functionality. Kitchen designs include standard appliances and practical work triangles. Optional features like laundry nooks or pantry storage help maximize utility. Exterior finishes range from contemporary to traditional styles to match different preferences. The structural systems meet all residential building standards for safety and durability. Energy-efficient insulation and window placement help maintain comfortable temperatures in the compact footprint. Our two bedroom prefabricated houses represent smart solutions for downsizers, first-time homeowners, or vacation property buyers. Contact our design team to explore the most suitable two bedroom configuration for your lifestyle needs.
