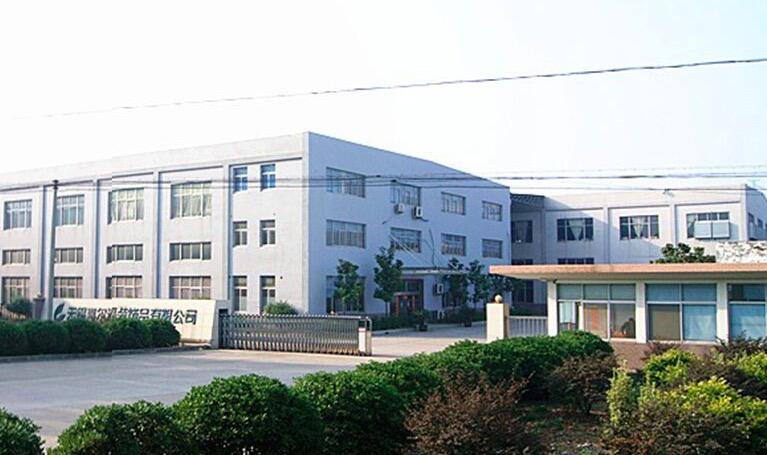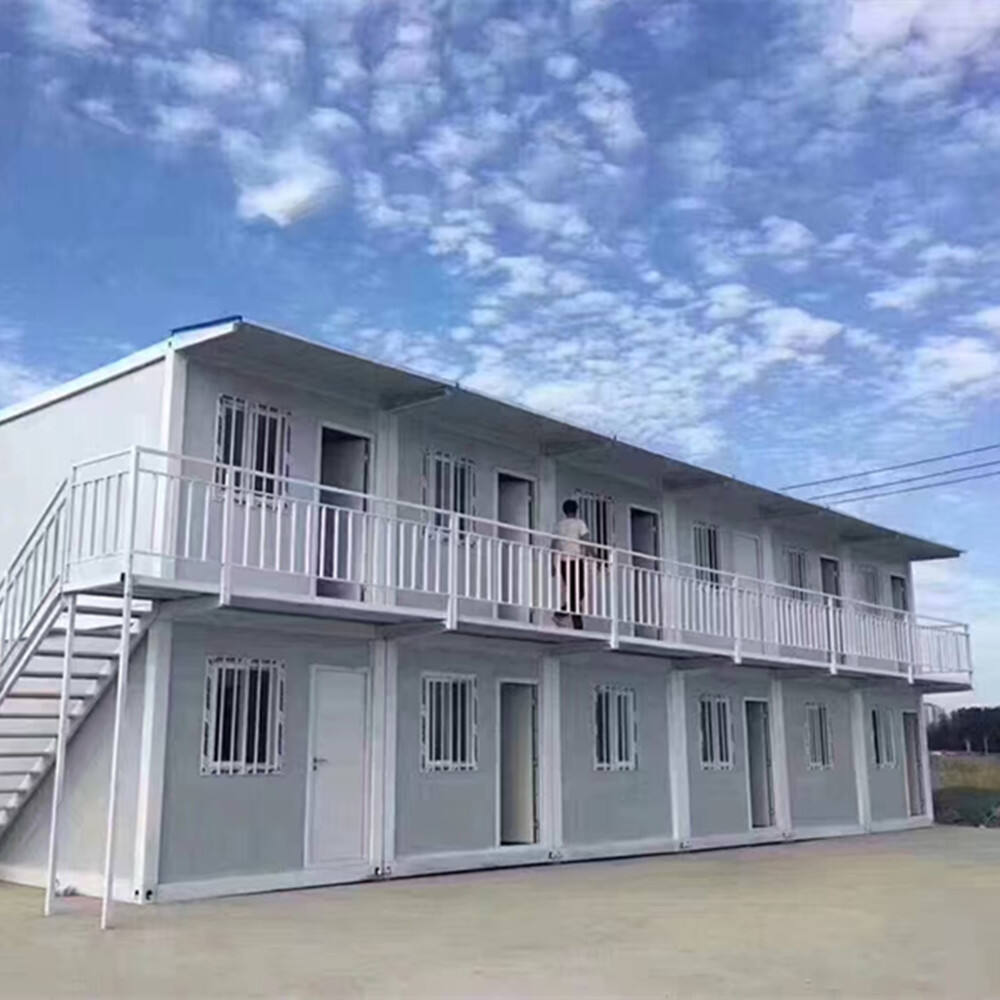
Shandong Remote’s two-story shipping container houses combine industrial aesthetics with residential functionality, using stacked containers to create 80–120m² living spaces. The lower level typically houses common areas (kitchen, living room), while the upper level contains private bedrooms and bathrooms. Structural reinforcements (welded steel braces, reinforced corner castings) ensure stability, with internal staircases or external stairwells for access. Double-insulated walls and energy-efficient glazing mitigate thermal bridging in multi-level designs. Customizations include glass curtain walls for panoramic views, cantilevered balconies, and mixed-material facades (wood, metal, or stone veneers). These houses suit urban infill projects, hillside constructions, or commercial uses (e.g., boutique hotels). For engineering drawings and permitting support, consult our design team.
