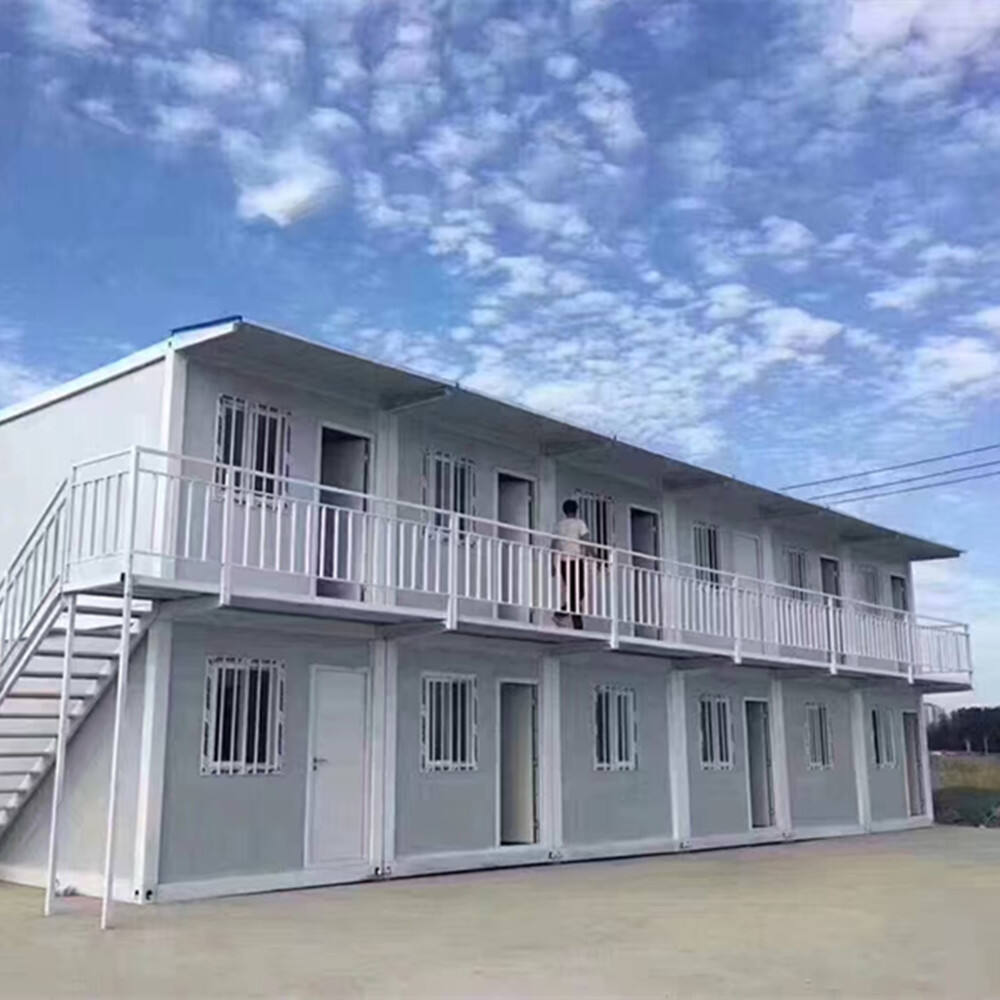
Standard shipping container houses utilize ISO-certified containers with precise external dimensions: 20ft units measure 20'L x 8'W x 8.5'H (6.06m x 2.44m x 2.59m), while 40ft containers are 40'L x 8'W x 8.5'H (12.19m x 2.44m x 2.59m). High-cube variants add 1 foot in height (9.5'/2.89m). These uniform dimensions enable modular stacking and predictable transportation logistics. Interior dimensions account for structural corrugations and insulation, typically reducing width by 4-6 inches per side. Our designs maximize usable space through strategic planning - common configurations include single-container studios, side-by-side duplex arrangements, or multi-level complexes with cantilevered elements. Custom cutouts for doors/windows maintain structural integrity through reinforced steel framing. For non-standard applications, we engineer extended-length containers or create open-plan spaces by removing interior walls between joined units. Detailed dimension sheets including clear ceiling heights, door openings, and load-bearing specifications are available upon request to assist with your space planning.
