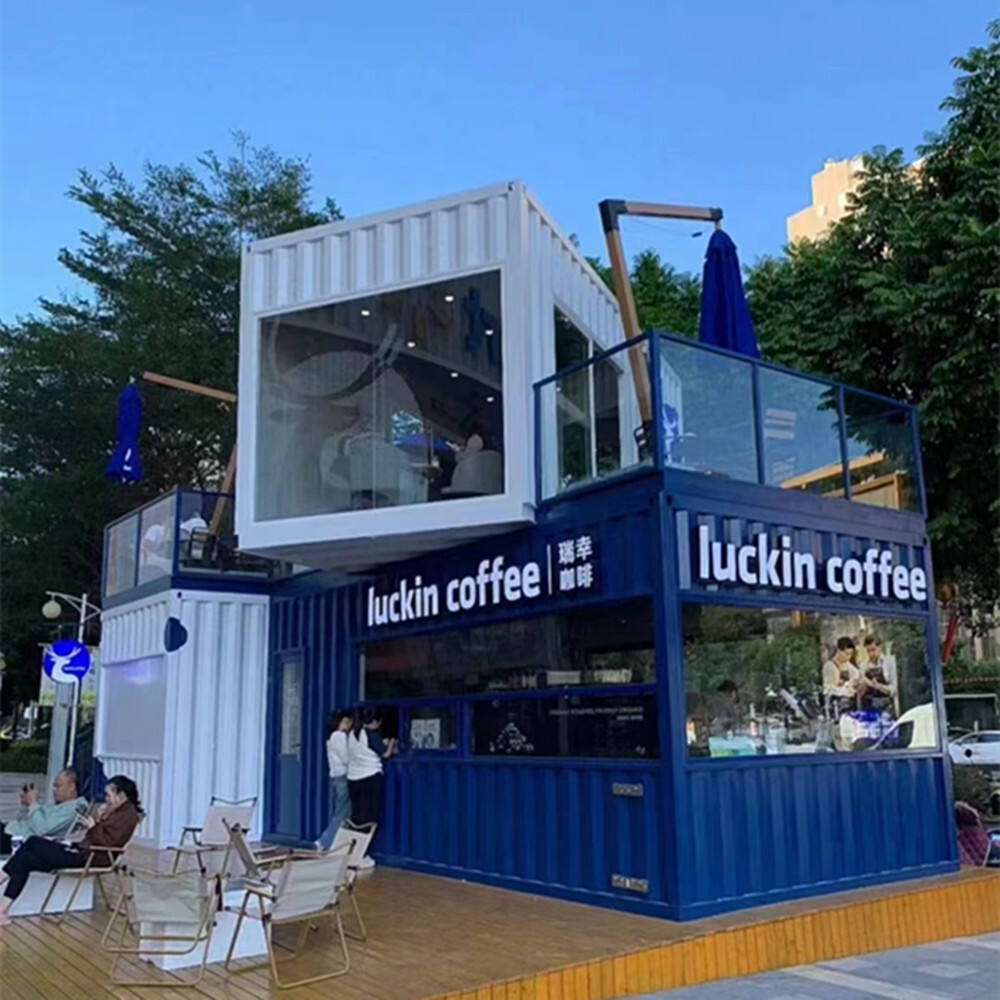
Three bedroom container homes provide spacious family accommodation through intelligent modular design. Typical configurations utilize two to four 40-foot containers arranged in L-shape, U-shape, or stacked formations to create approximately 900-1,600 square feet of living space. The layout strategically allocates private and common areas, often placing bedrooms at one end with an open-plan kitchen/living area at the center. Clever space-saving solutions include built-in storage, fold-down furniture, and multi-functional rooms. Each bedroom accommodates queen-size beds with adequate circulation space, while master suites may feature walk-in closets or private bathrooms. Sound insulation between units ensures privacy. Large windows and sliding glass doors maintain airy interiors despite the compact footprint. Some designs incorporate a central courtyard or deck area that expands the living space outdoors. The homes can include all standard residential features - full kitchens, laundry facilities, and comfortable bathrooms. Flexible partition systems allow room configurations to adapt as family needs change. These homes demonstrate how container architecture can comfortably accommodate growing families while maintaining efficient construction costs and rapid build times compared to conventional three-bedroom houses.
