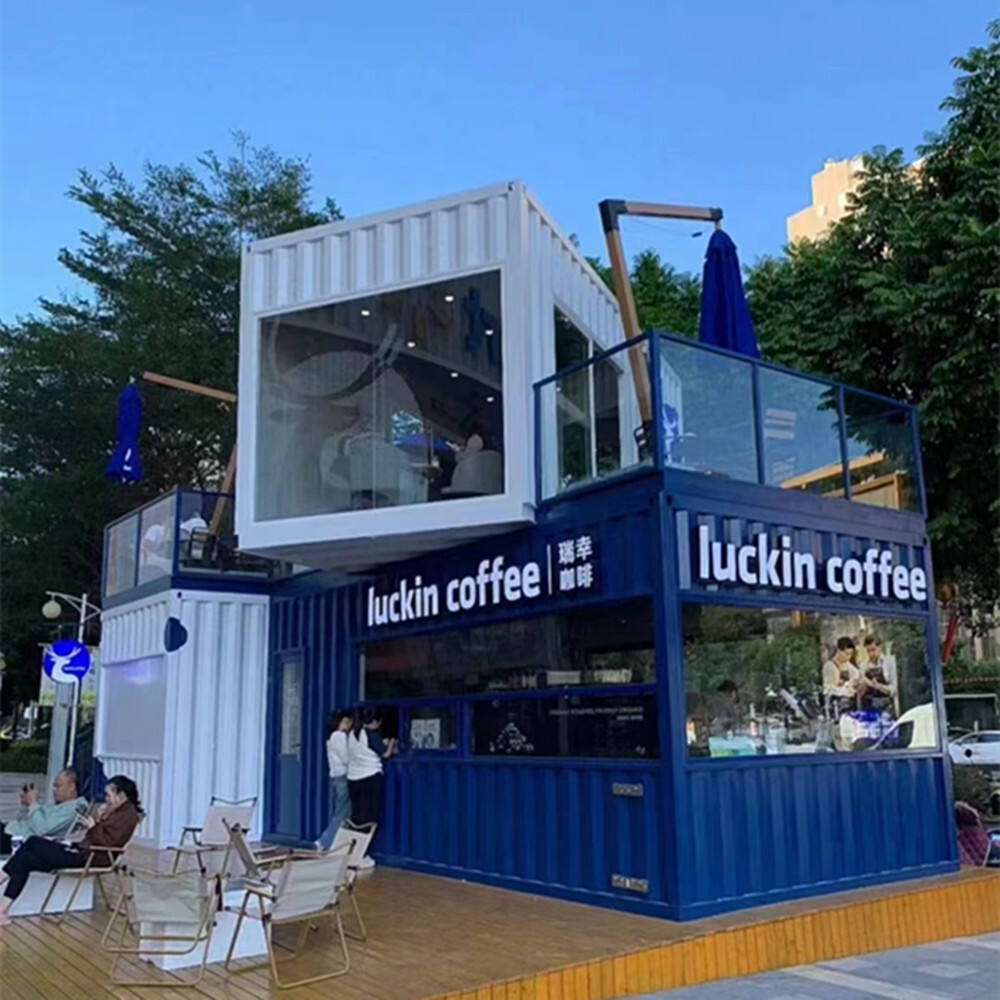
Custom built container homes offer limitless possibilities for personalized living spaces tailored to individual lifestyles. The design process begins with a thorough assessment of the client's spatial requirements, aesthetic preferences, and functional needs. Architects then develop customized layouts that may combine multiple containers in innovative configurations - stacking, cantilevering, or arranging them at angles to create dynamic volumes. Every aspect can be customized including window/door placements, interior partitions, material selections, and mechanical systems. High-end customizations may include smart home integrations, luxury kitchens, spa-like bathrooms, and specialized spaces like home theaters or fitness areas. The structural adaptability allows for unique architectural expressions while maintaining the container's inherent strength. Clients can choose between preserving the industrial container exterior or applying various cladding materials for different appearances. Custom insulation packages ensure optimal thermal performance for specific climates. From compact urban dwellings to expansive rural retreats, each custom container home becomes a unique reflection of its owner's vision while delivering the practical benefits of modular construction.
