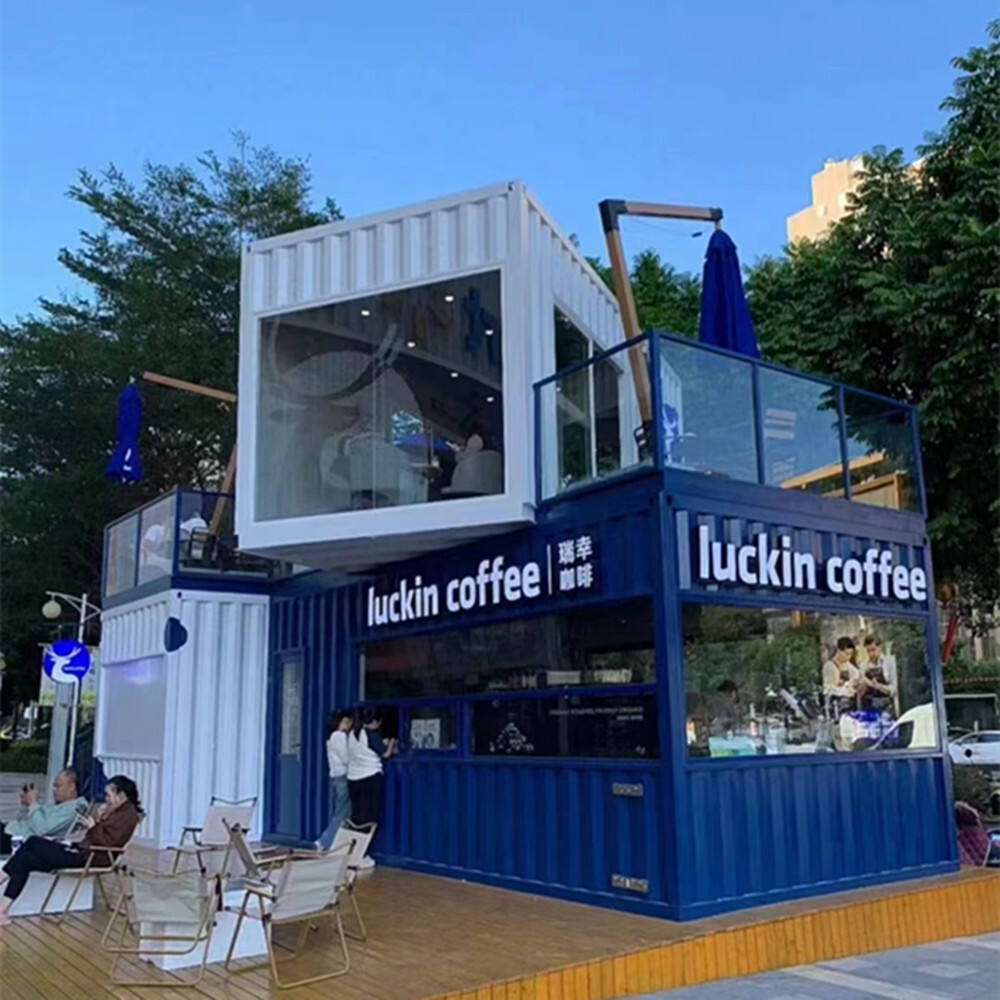
Spacious container homes overcome dimensional limitations through intelligent architectural solutions. Designers create airy interiors by combining multiple containers in innovative configurations - side-by-side connections, cantilevered extensions, or double-height spaces. Strategic removal of container walls (with proper structural reinforcement) produces open-concept living areas that feel expansive. Large glass installations, including sliding door systems and floor-to-ceiling windows, enhance spatial perception and connect interiors with outdoor areas. Clever layout planning ensures efficient circulation without wasted space, allocating zones for living, dining, and sleeping areas. Volume is maximized through high ceilings (achieved by stacking containers vertically or using specialized high-cube containers). The illusion of space is further created through consistent flooring materials that flow uninterrupted between areas, mirrored surfaces, and a restrained color palette. Storage is meticulously integrated into walls and multi-functional furniture to maintain open areas. These homes prove that container architecture can comfortably accommodate spacious living when designed with careful attention to proportion, light, and flow.
