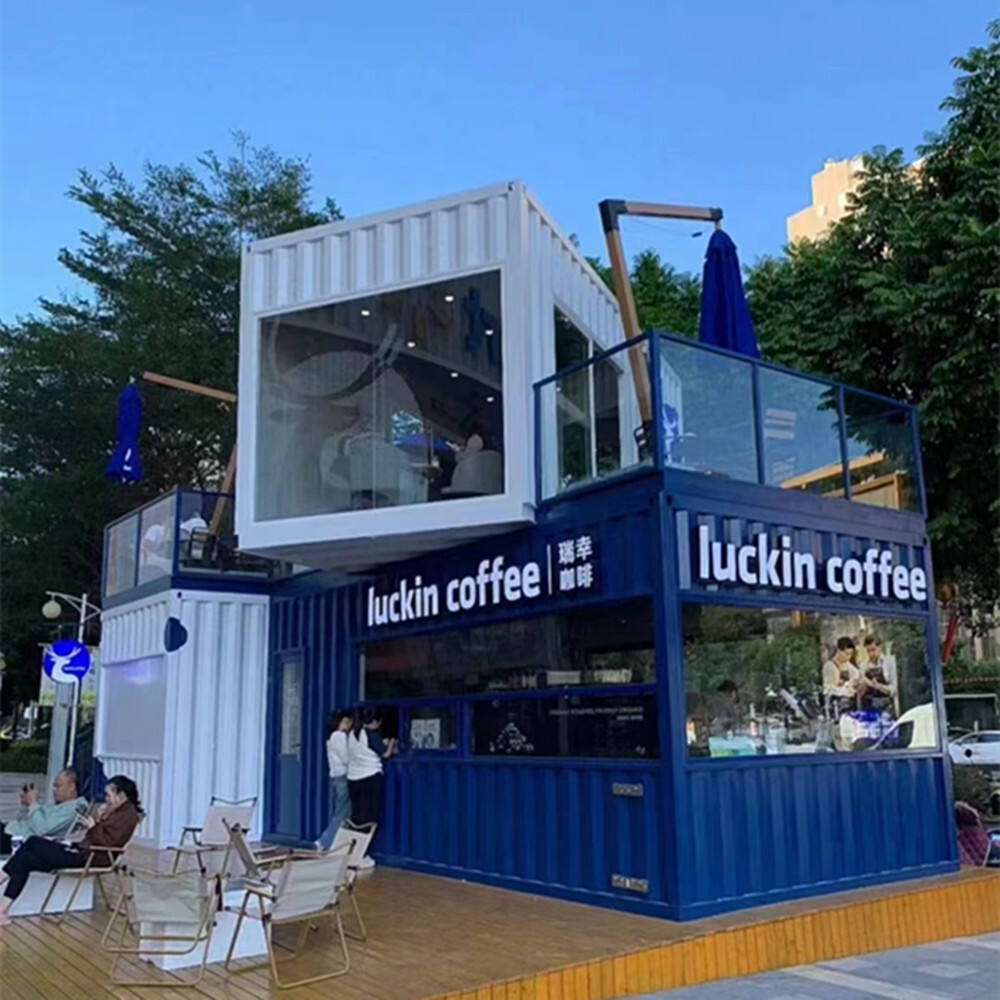
Functional container homes prioritize intelligent space utilization and practical living solutions above all else. The design process begins with meticulous analysis of the occupants' daily routines and spatial requirements. Every square foot serves multiple purposes through transformable furniture, built-in storage, and flexible partitions. The layouts optimize workflow between functional zones like kitchen, living, and workspaces. Storage solutions are integrated into walls, under stairs, and in multi-functional furniture pieces. The homes incorporate durable, low-maintenance materials suited to intensive daily use. Practical features might include mudroom areas, home office nooks, or compact laundry stations. Kitchen designs maximize workspace and storage within compact footprints using smart organizational systems. Bathrooms employ space-saving fixtures without compromising comfort. The technical infrastructure emphasizes reliability and ease of maintenance, with accessible service panels and standardized components. Exterior designs consider practical aspects like sun orientation, prevailing winds, and privacy needs. These homes demonstrate how container architecture can achieve exceptional livability through thoughtful design that makes every element work harder, proving particularly valuable for compact urban living or efficient vacation homes where functionality cannot be compromised for aesthetics.
