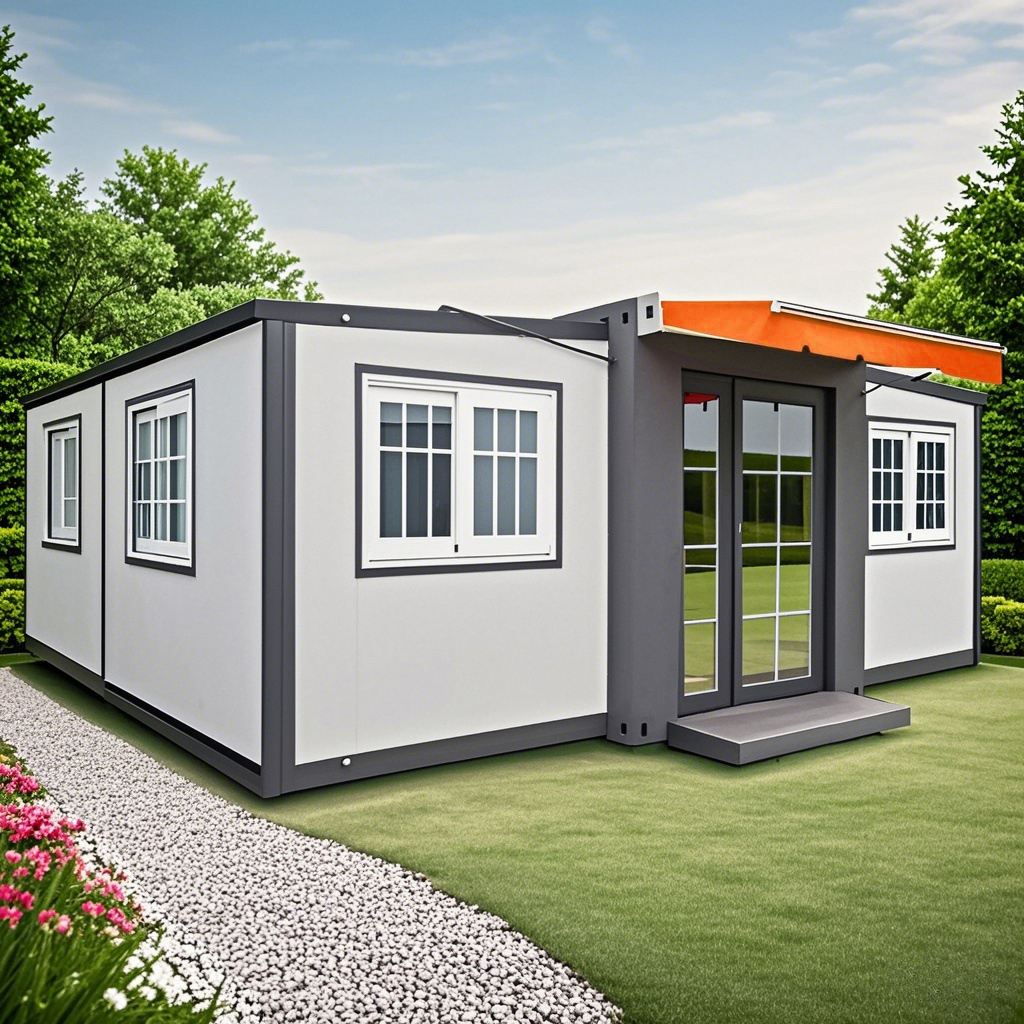
Two bedroom prefab homes offer ideal solutions for small families, couples, or vacation properties. Our efficient designs typically range from 800-1200 square feet, maximizing every inch through smart space planning. Common layouts position bedrooms at opposite ends for privacy, with shared living spaces centrally located. Flexible designs allow the second bedroom to serve as a home office or guest room with minimal modification. Storage solutions include under-stair pantries, built-in wardrobes, and multi-functional furniture. Open-concept kitchen/living areas create an expansive feel, often enhanced by vaulted ceilings in select models. Outdoor living extends the footprint with integrated decks or screened porches on many designs. Energy-efficient features like mini-split HVAC systems and heat-recovery ventilators ensure comfort in compact spaces. All two-bedroom models include full kitchens and bathrooms, with options for stacked washer/dryer units to save space. These homes are particularly suitable for narrow urban lots or as accessory dwelling units. Request our two-bedroom design guide featuring space-saving innovations and layout variations.
