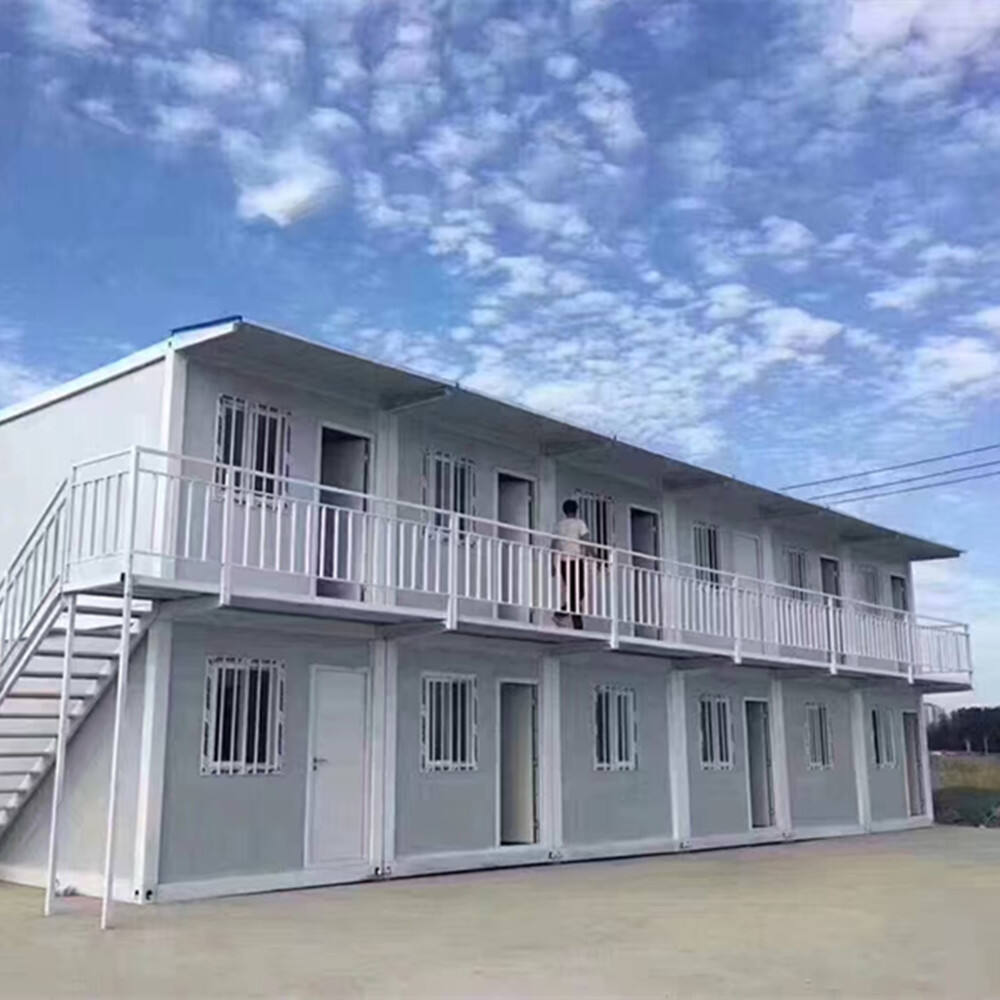
Large container houses combine multiple shipping containers to create spacious, custom residences. Our expansive designs typically utilize 4-12 containers arranged in creative configurations like crosses, L-shapes, or stacked layouts. Common large layouts include 40' containers placed side-by-side to create great rooms up to 16' wide, with perpendicular modules forming bedroom wings. Two-story designs often feature double-height living spaces created by removing container walls and reinforcing the structure. Large homes may incorporate 40' high-cube containers as the primary modules with 20' units serving as studies or utility rooms. Our engineering team calculates load distributions for cantilevered sections and complex roof lines that unify multiple containers. These homes feature residential-scale systems including central HVAC, whole-house water filtration, and structured wiring for smart home technology. Interior finishes range from industrial-chic exposed steel to traditional drywall, with options for home theaters, wine cellars, and other luxury amenities. Request our portfolio of large container home projects exceeding 2,000 square feet.
