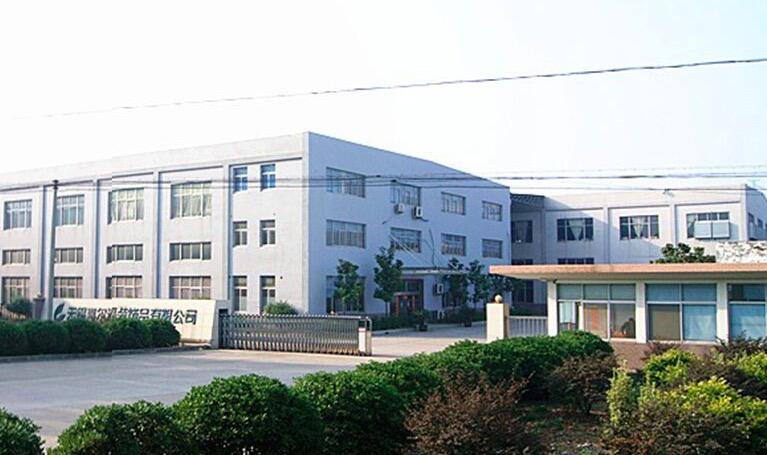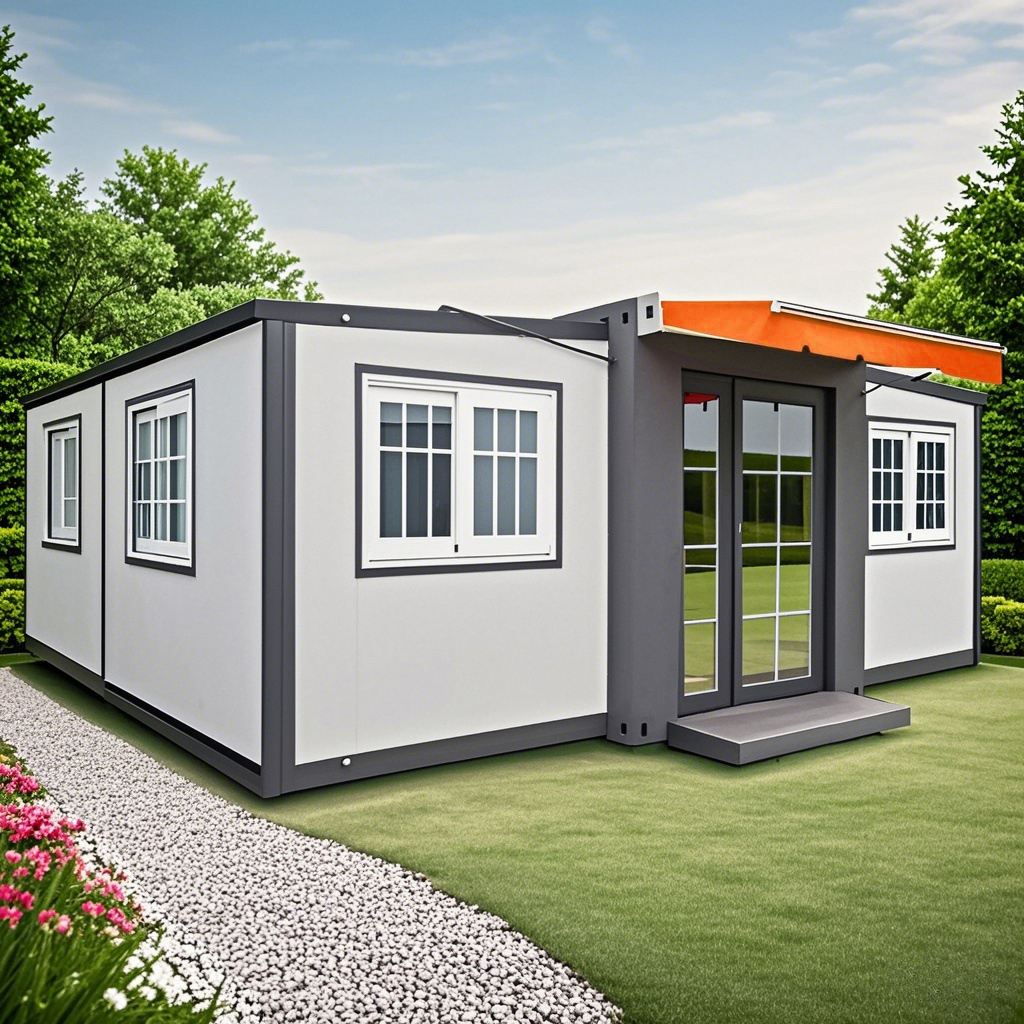
Prefab home interiors combine functional design with aesthetic appeal through carefully engineered components. Standard interior packages feature gypsum wallboard with smooth finishes, 9-foot ceiling heights where possible, and engineered hardwood flooring. Kitchen areas include soft-close cabinetry, quartz countertops, and energy-efficient appliances pre-installed at the factory. Bathrooms showcase water-resistant wall panels, floating vanities, and frameless glass shower enclosures. Smart home infrastructure is pre-wired during construction, supporting lighting control, security systems, and HVAC management. Acoustic performance is enhanced through sound-dampening insulation and resilient channel systems. Storage solutions maximize space efficiency with built-in closets, under-stair compartments, and multi-functional furniture elements. Interior finishes are available in curated color palettes ranging from warm neutrals to bold contemporary schemes. All materials meet strict indoor air quality standards with low-VOC certifications. Lighting designs layer ambient, task, and accent illumination tailored to each room's function. Request our interior design catalog featuring complete material specifications and finish options.
