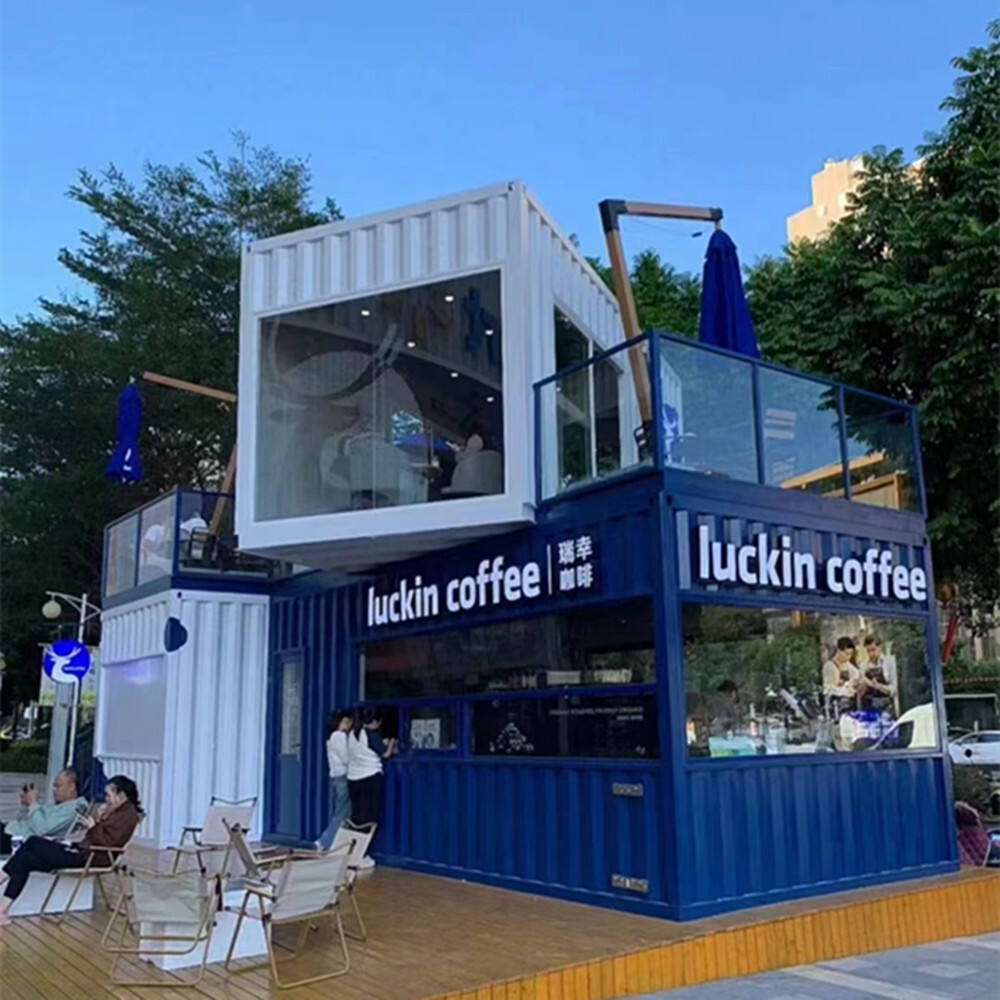
Container homes with balconies creatively extend living spaces outdoors while maintaining structural integrity. Balconies are typically implemented through several design approaches: cantilevered extensions from modified container ends, external steel frame supports, or rooftop decks accessed by external stairs. The balcony structure integrates seamlessly with the container's architecture, often using matching metal railings or glass barriers for safety without obstructing views. Decking materials range from lightweight composite boards to tropical hardwoods, chosen for durability and aesthetic appeal. Some designs incorporate fold-down balcony elements that conserve space when not in use. Larger balconies may feature built-in seating, planter boxes, or outdoor cooking areas. The connection between indoor and outdoor spaces is enhanced through large sliding glass doors or folding window walls. Structural engineering ensures proper weight distribution and wind resistance, with considerations for live loads and safety factors. Balconies provide valuable outdoor living space that significantly enhances the container home experience, offering areas for relaxation, gardening, or entertaining while taking advantage of views and natural surroundings.
