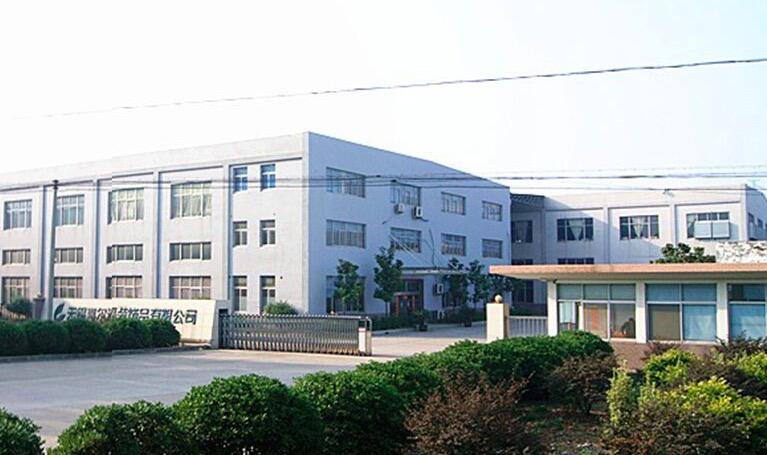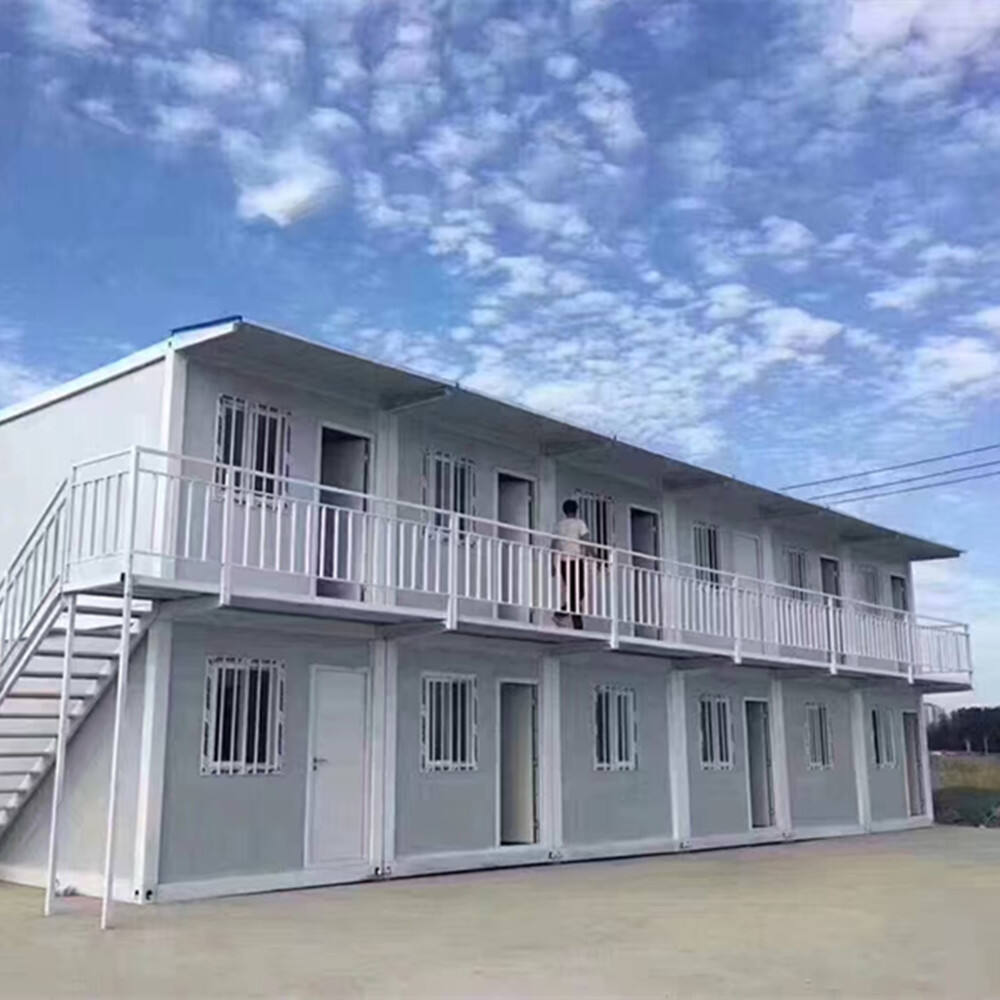
Container houses designed for construction sites prioritize durability, mobility, and quick setup to serve as temporary offices, equipment storage, or worker accommodations. These units typically feature reinforced flooring to withstand heavy foot traffic and equipment, with secure locking systems for tool storage. Our construction site models include pre-wired electrical panels with multiple outlets for power tools, optional HVAC systems for extreme weather conditions, and large roll-up doors for equipment access. The exterior utilizes abrasion-resistant paint to withstand job site debris. Modular designs allow for easy relocation between projects via standard flatbed trucks. Interior configurations range from open-plan storage units to partitioned office spaces with drywall finishes. Anchoring systems accommodate both temporary ground screws and permanent concrete foundations. For specialized construction camp setups with multiple connected units, contact our project planning team for customized layouts including dining areas, sanitation modules, and first aid stations.
