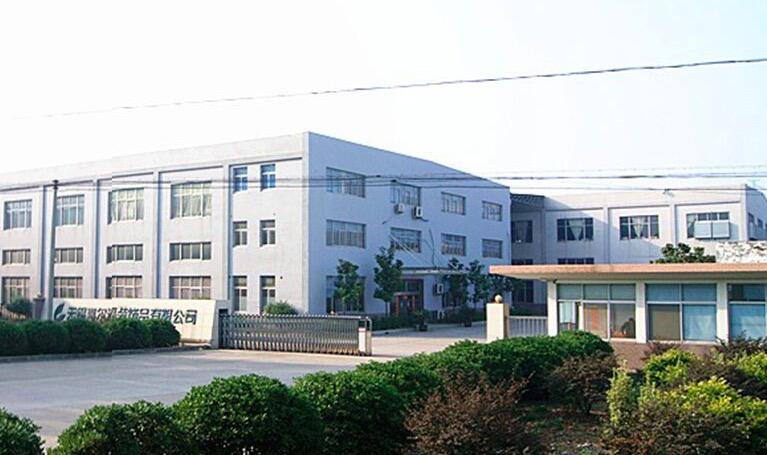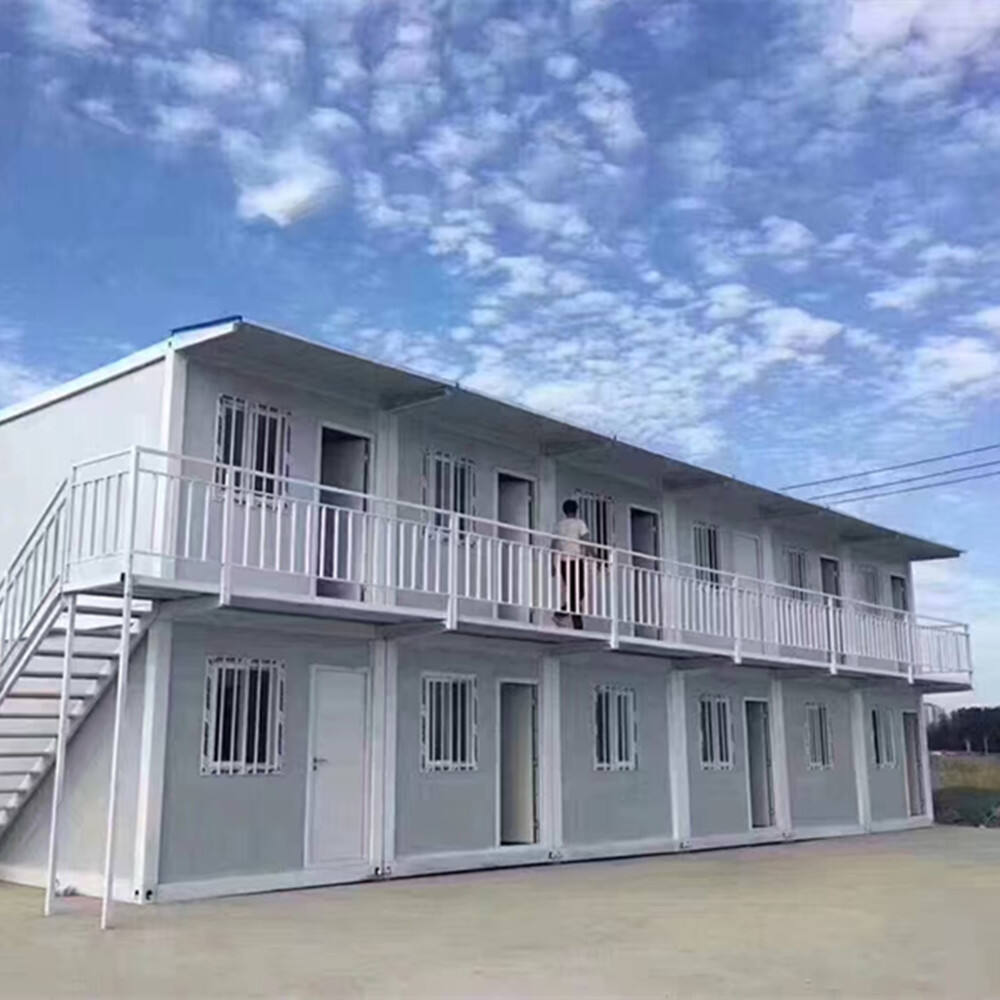
Our shipping container house designs incorporate structurally engineered balconies that expand living space while maintaining the industrial aesthetic. Standard balcony options include: cantilevered steel frame extensions (up to 2m depth), fold-down deck systems for compact sites, and rooftop terraces accessible via internal staircases. All balcony structures undergo finite element analysis (FEA) to ensure load capacity (minimum 300kg/m²) and wind resistance. The connection points between container and balcony use marine-grade stainless steel brackets with seismic reinforcement for long-term stability. Decking materials range from sustainable thermally-modified timber to lightweight aluminum grating with anti-slip surfaces. Glass balustrades or perforated steel railings complement the container architecture while meeting international safety codes. Optional features include integrated lighting, retractable awnings, and balcony-mounted solar panels. These designs transform standard 20ft/40ft containers into elevated living spaces with outdoor connectivity. For balcony design options tailored to your site conditions, consult our architectural team.
