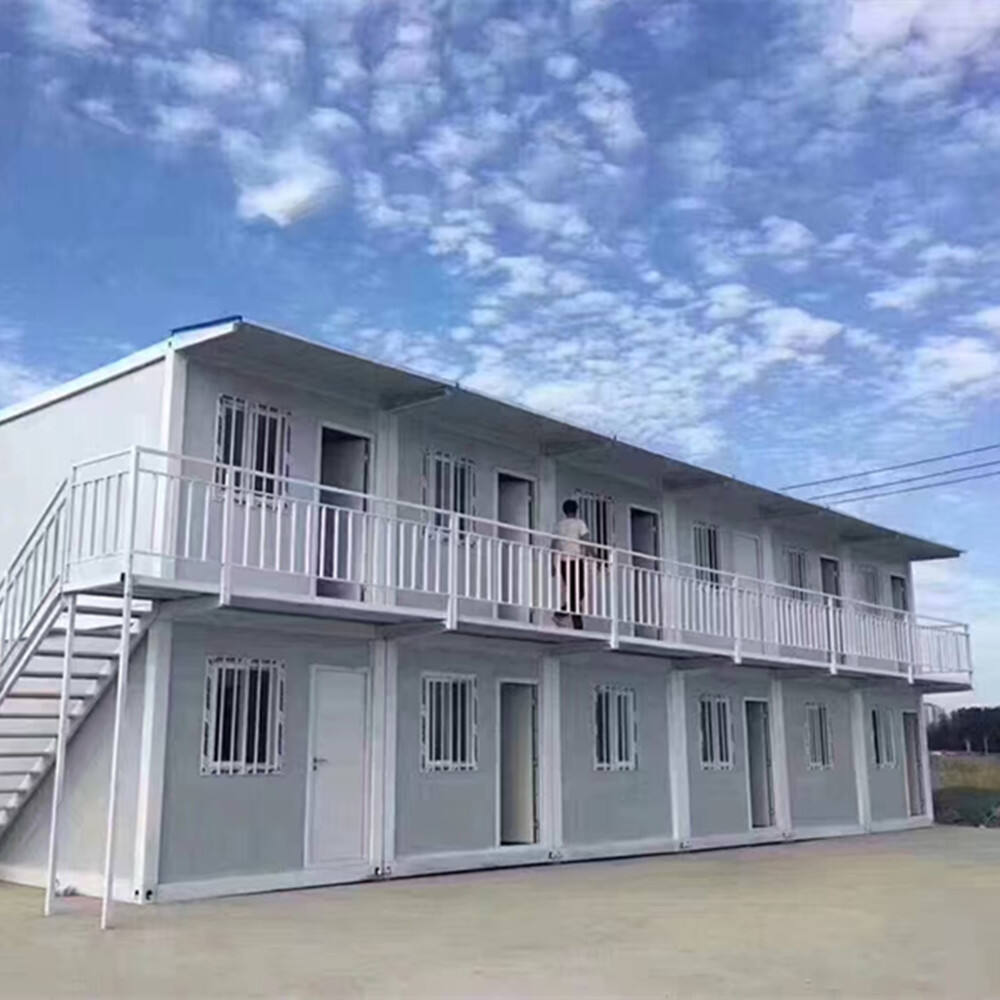
Our three-bedroom shipping container houses transform standard 20ft or 40ft containers into spacious family homes using innovative stacking and cantilever designs. The layout typically includes a master bedroom, two secondary bedrooms, a living/dining area, and a full kitchen/bathroom—all within 60–90m². Structural modifications reinforce cut-out sections for windows/doors, while spray foam insulation maintains interior comfort. Optional features include rooftop decks (accessible via external stairs), skylights, and extended eaves for shade. The houses retain container durability (wind/quake resistance) while offering residential finishes like hardwood floors and modern fixtures. Ideal for permanent residences or vacation homes, these units can be shipped globally due to standardized dimensions. For layout options and site-specific engineering, contact our container housing specialists.
