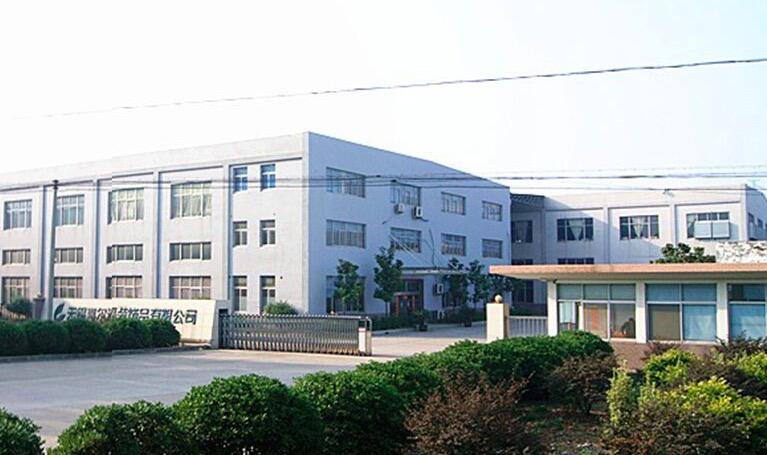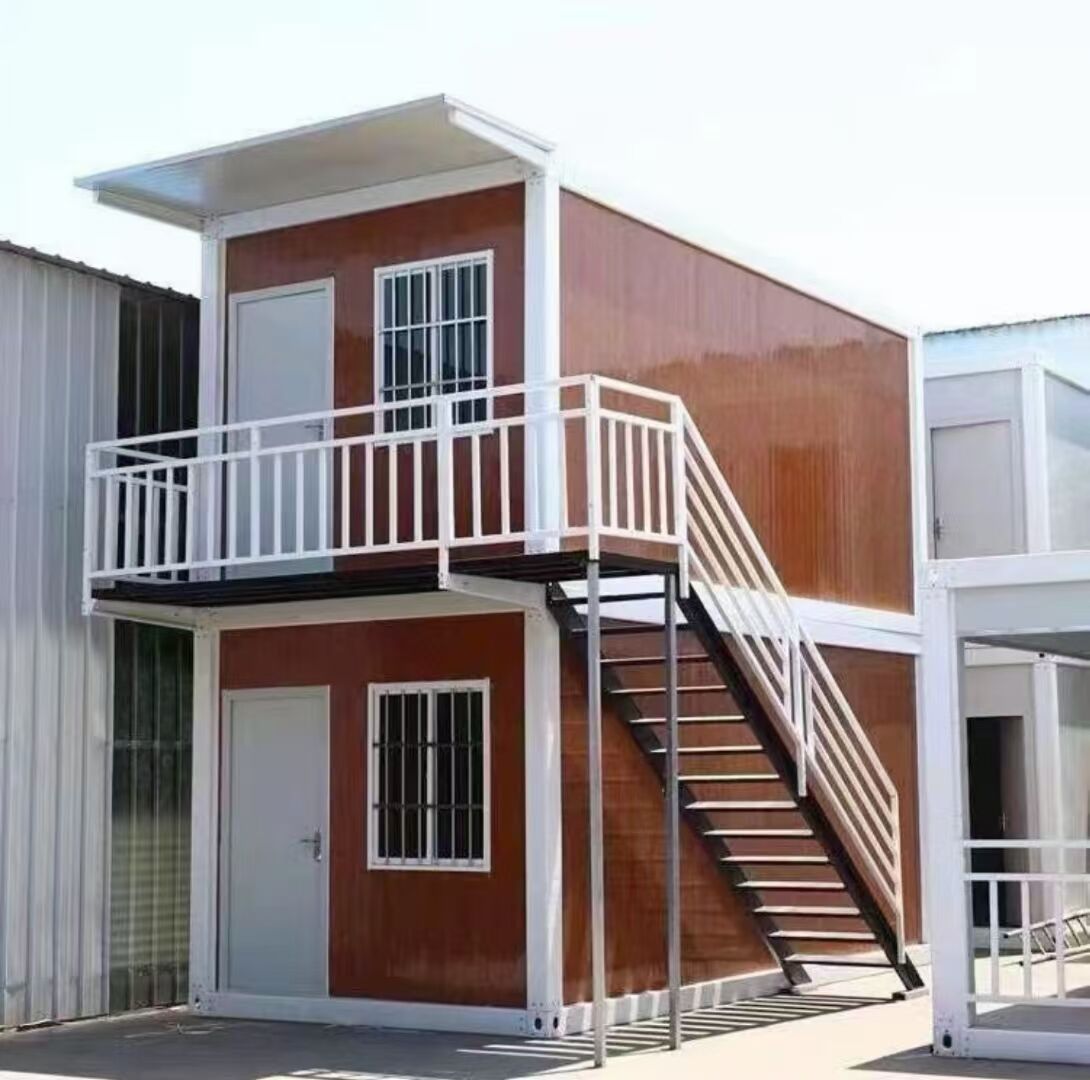
Our open concept prefabricated houses at Shandong Remote Supply Chain Management Co. create spacious, light-filled living environments through intelligent modular design. The layouts eliminate unnecessary walls to form expansive communal areas that blend kitchen, dining, and living spaces. Large windows and strategic module placement enhance the sense of openness while maintaining structural integrity. The prefabricated construction method allows for precise engineering of long-span ceiling supports that enable dramatic open areas without load-bearing walls. We incorporate design elements like kitchen islands and half-walls that define spaces without visual barriers. The open floor plans facilitate natural light penetration throughout the living areas. Our prefabrication process ensures perfect alignment of flooring materials across the entire open space for seamless transitions. Electrical and HVAC systems are designed specifically for open layouts to maintain consistent comfort levels. The structural systems accommodate vaulted or cathedral ceilings that enhance the open feeling. We offer various finish packages that complement contemporary open living, including continuous flooring options and coordinated color schemes. The homes can be customized with features like sliding barn doors or pocket doors that preserve the open concept when not in use. Our design team specializes in creating functional open layouts that maintain privacy in bedrooms and bathrooms while promoting connectivity in shared spaces. For homeowners who prefer modern, flowing interiors, our open concept prefabricated houses deliver light, airy living environments with factory precision. Contact our design consultants to explore layout possibilities.
