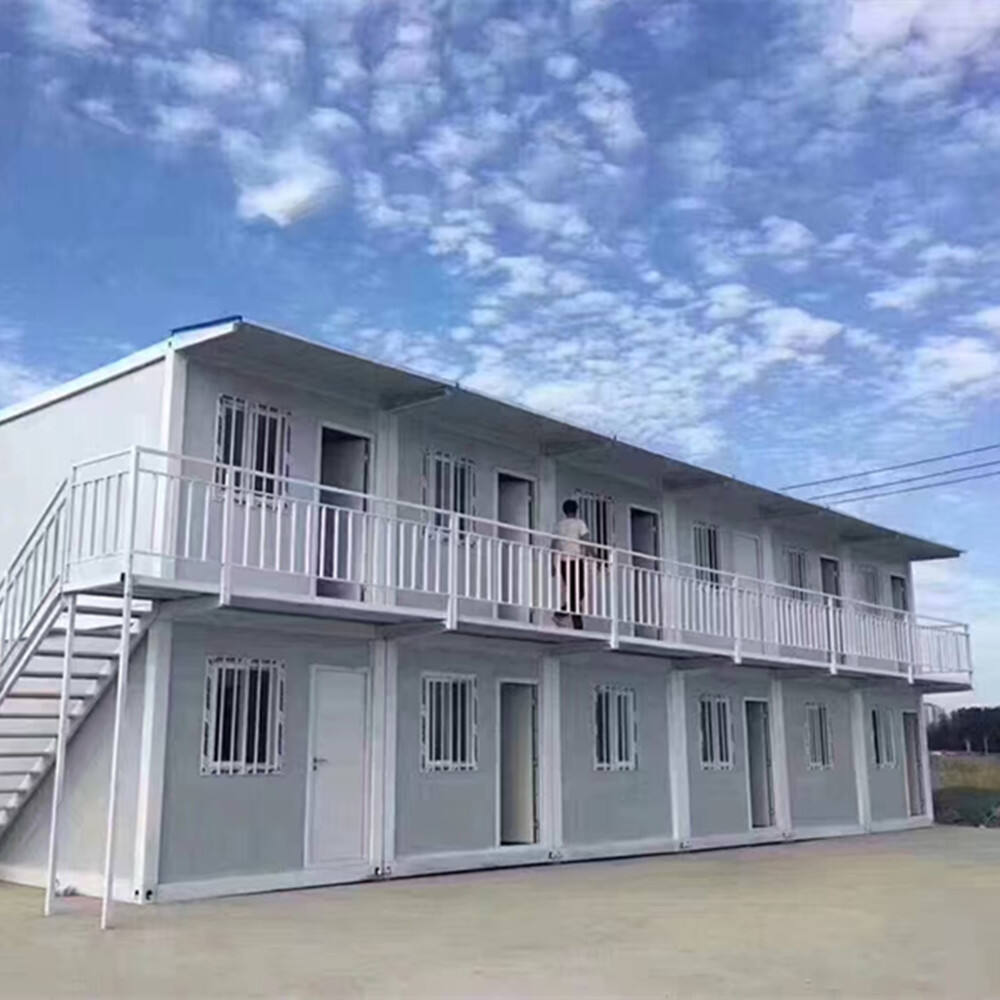
Building a house with shipping containers requires specialized expertise across multiple disciplines. The process begins with selecting appropriate containers - we recommend using one-trip containers for residential projects to ensure structural integrity. Our engineering team then assesses planned modifications, calculating necessary reinforcements for any cutouts or removed walls. Key construction phases include sandblasting and priming the exterior, applying thermal breaks to prevent condensation, and installing structural reinforcements for multi-story designs. Floor systems typically combine plywood subfloors with thermal underlayment and finished flooring. Wall assemblies may include spray foam insulation, vapor barriers, and interior sheathing. Roof modifications range from simple protective coatings to extensive overhangs with standing seam metal. Utility installations require careful planning for plumbing chases and electrical conduits that work with the container's corrugated walls. We provide complete construction documentation packages including detailed connection drawings, material specifications, and engineering stamps for permitting. Contact our construction consultants for project-specific guidance.
