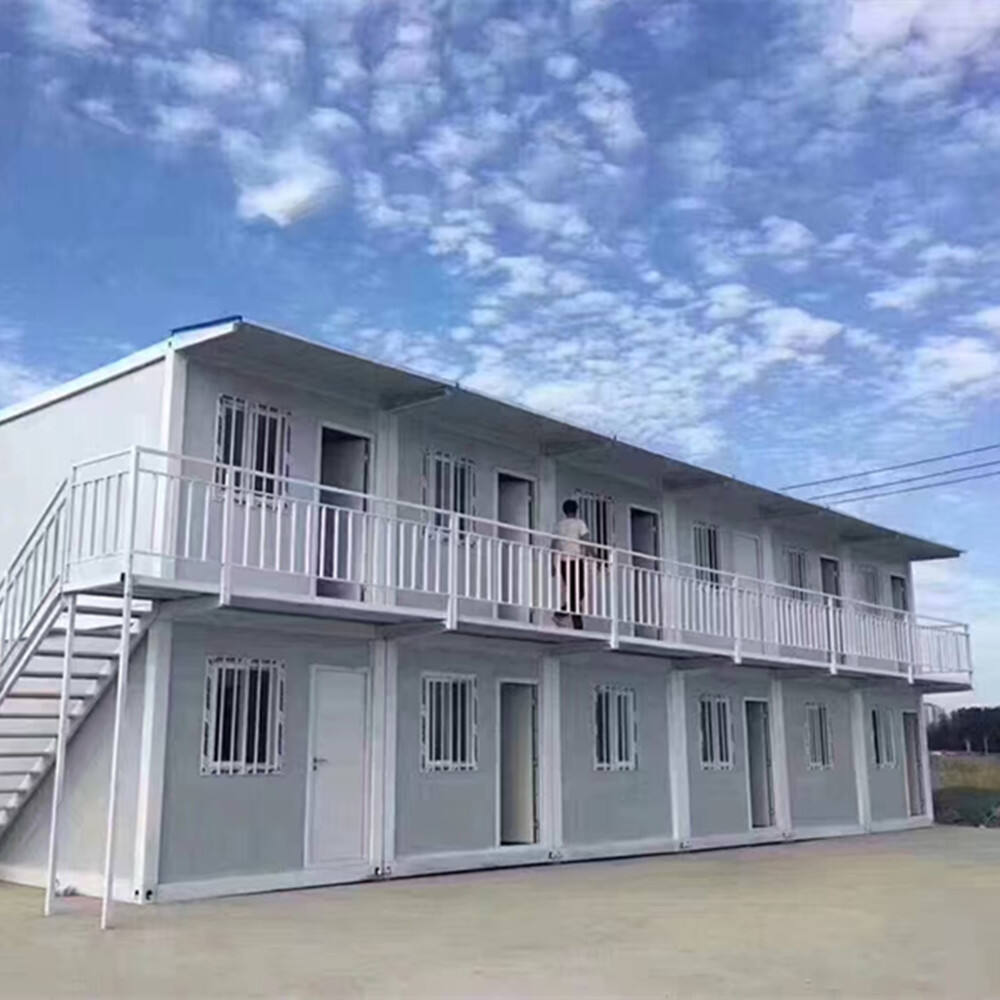
Container houses with bedrooms require careful space planning to ensure comfort and functionality. Our designs incorporate either private enclosed bedrooms or flexible loft-style sleeping areas, utilizing the container's 7'8" internal height efficiently. Master bedroom configurations often combine two containers to achieve king-bed space with closet storage. Soundproofing between bedrooms and living areas uses mass-loaded vinyl or resilient channel systems. Strategic window placement ensures natural light while maintaining privacy. Built-in storage solutions like under-bed drawers or wall-mounted cabinets maximize square footage. For multi-bedroom units, we engineer connecting modules with sound-insulated corridors. Bedroom containers include proper ventilation systems, blackout window treatments, and optional en-suite bathroom configurations. View our gallery of bedroom layouts ranging from compact single-occupancy pods to luxurious suite designs with walk-in closets.
