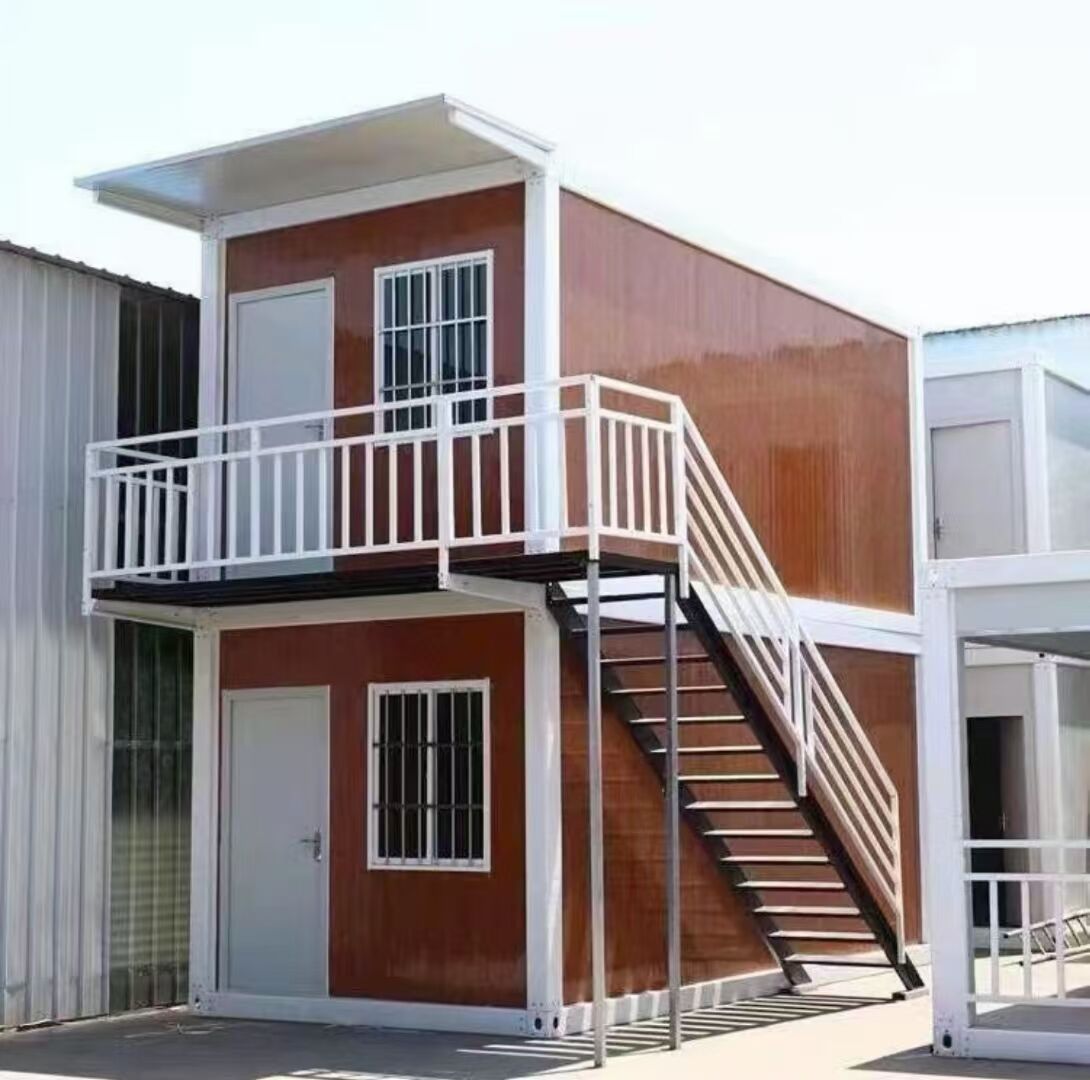
Shandong Remote Supply Chain Management Co. offers spacious three bedroom prefabricated house designs suitable for growing families or those needing extra space. Our three bedroom models range from 1,200 to 2,400 square feet with flexible room configurations. The layouts typically include a master suite with private bathroom plus two additional bedrooms sharing a second bathroom. We offer options for formal dining rooms, home offices, or bonus spaces within the three bedroom footprint. The prefabricated construction ensures rapid assembly on-site while maintaining precise room dimensions and square footage. Bedrooms are strategically placed for privacy and noise reduction within the modular design. Our three bedroom homes feature ample closet space and storage solutions throughout. The structural systems support optional second-floor additions in some models for future expansion. Kitchen designs accommodate family-sized appliances and include pantry storage options. Living areas are proportioned for comfortable family gatherings and entertainment. Bathrooms include standard or upgraded fixtures depending on the selected package. The homes can be customized with different exterior finishes to suit neighborhood aesthetics. Energy-efficient features help manage utility costs for larger living spaces. Our three bedroom prefabricated houses meet all residential building codes for safety and durability. The factory-controlled construction process ensures consistent quality across all bedrooms and living spaces. For families needing reliable, spacious housing with quick occupancy, our three bedroom prefabricated solutions deliver comfortable living environments. Contact our sales team to review available floor plans and customization options.
