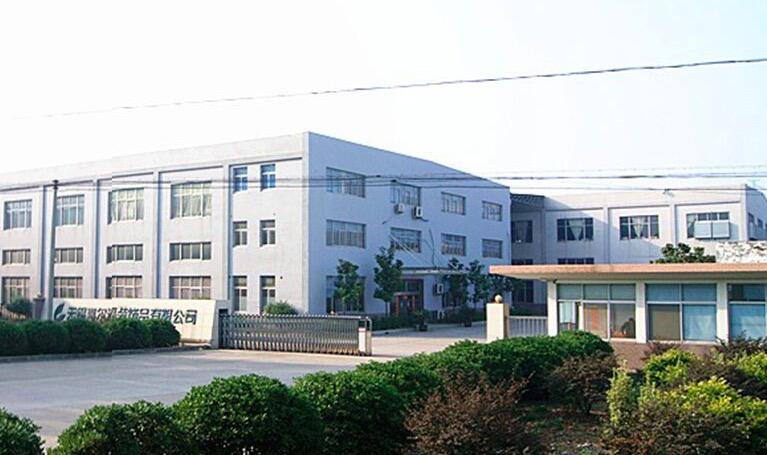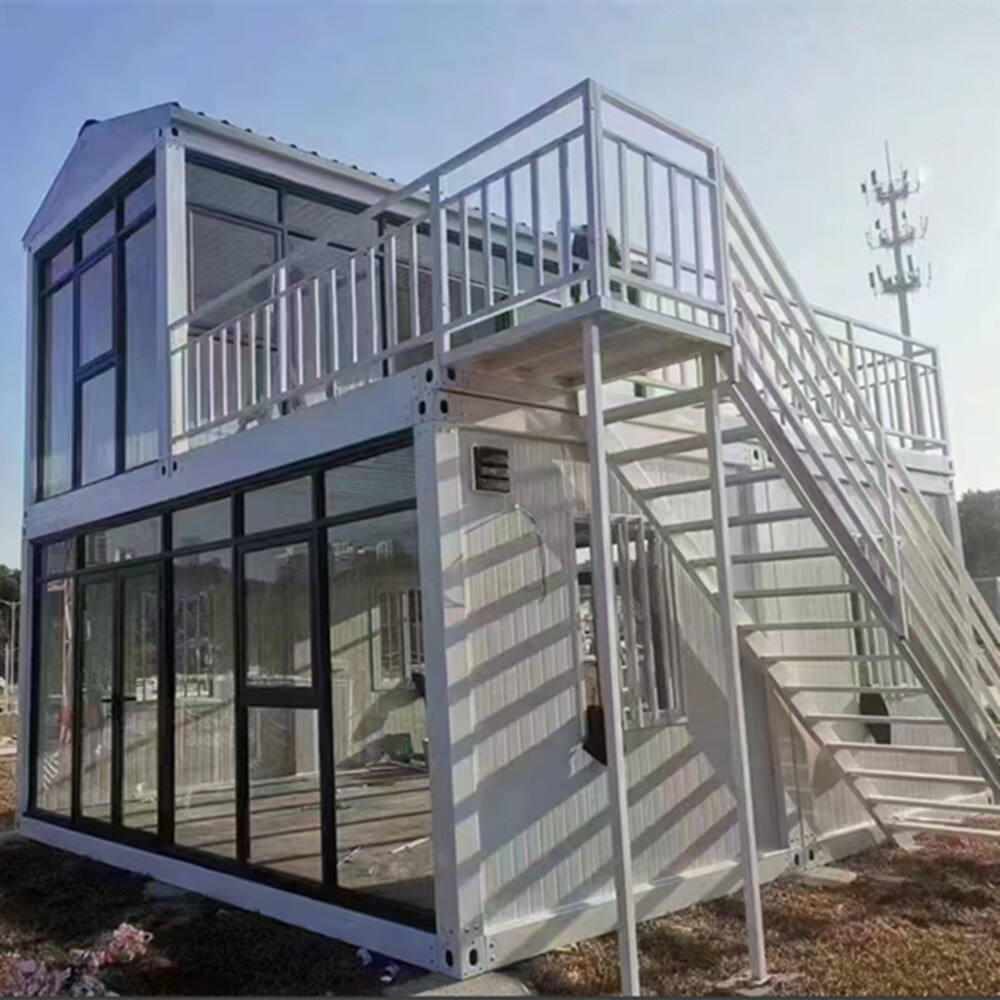
Kevytsuoraviimeisteltyjen talojen rakenteessa käytetään kylmämuovattua teräskarkaistaa (CFS), josta saadaan kestäviä ja tarkasti valmistettuja asuinrakennuksia. Sinkkipinnoitettu teräsnurkkakarkeus ja -kiskot valmistetaan tarkkojen toleranssien mukaan tietokoneohjatulla rullaimella, mikä takaan täydellisen kohdistuksen asennuksessa. Tämä rakennusmenetelmä tarjoaa erinomaista kestävyyttä hyönteisiä, mädätystä ja tulta vastaan, samalla kun rakenteen mitat pysyvät vakaina erilaisissa kosteusolosuhteissa. Seinäonteloihin voidaan asentaa tiheää eristettä, jolloin saavutetaan parempi lämpötehokkuus kuin perinteisillä puukehällä. Kevyteräsrunko soveltuu kaikkiin standardimaisiin sisä- ja ulkopinnoitteisiin, kuten tiiliverhoukseen, julkisivusidehuoneeseen, pystysuuntaiseen laudoitukseen tai sateenpoistojärjestelmiin. Rakenteellinen suunnittelu sisältää maanjäristys- ja tuulikuormien kestävyyden, jotka vastaavat paikallisia rakennusmääräyksiä, ja myrskynostimia on saatavilla voimakkaille tuulialueille. Lattiarakenteet koostuvat yhdistelmästä teräspalkkeja sekä OSB-levyistä tai betonipinnoitteesta, jotka tarjoavat jäykkiä ja tärinävaimentavia lattiamuotoja. Kattojärjestelmät voidaan suunnitella eri kaltevuuskulmilla ja tyyleillä tasakattoista harjakattoon käyttäen teräskannattimia. Komponenttien kevyt rakenne vähentää perustusten tarvetta ja mahdollistaa rakentamisen haastaviin kohteisiin. Sähkö- ja putkistokanavat on ennalta porattu teräsrunkoihin, mikä mahdollistaa tehokkaan järjestelmien asennuksen. Näiden talojen rakennusaika on tyypillisesti 30–50 % nopeampaa kuin perinteisillä menetelmillä, ja rakennusjätettä syntyy huomattavasti vähemmän. Tekniset tiedot ja rakenneteknilliset yksityiskohdat saa ottamalla yhteyttä kevyteräsrakennuksen asiantuntijoihimme.
