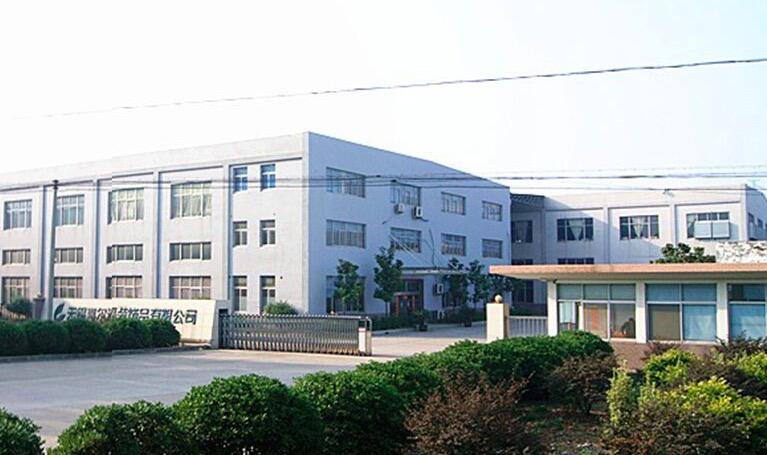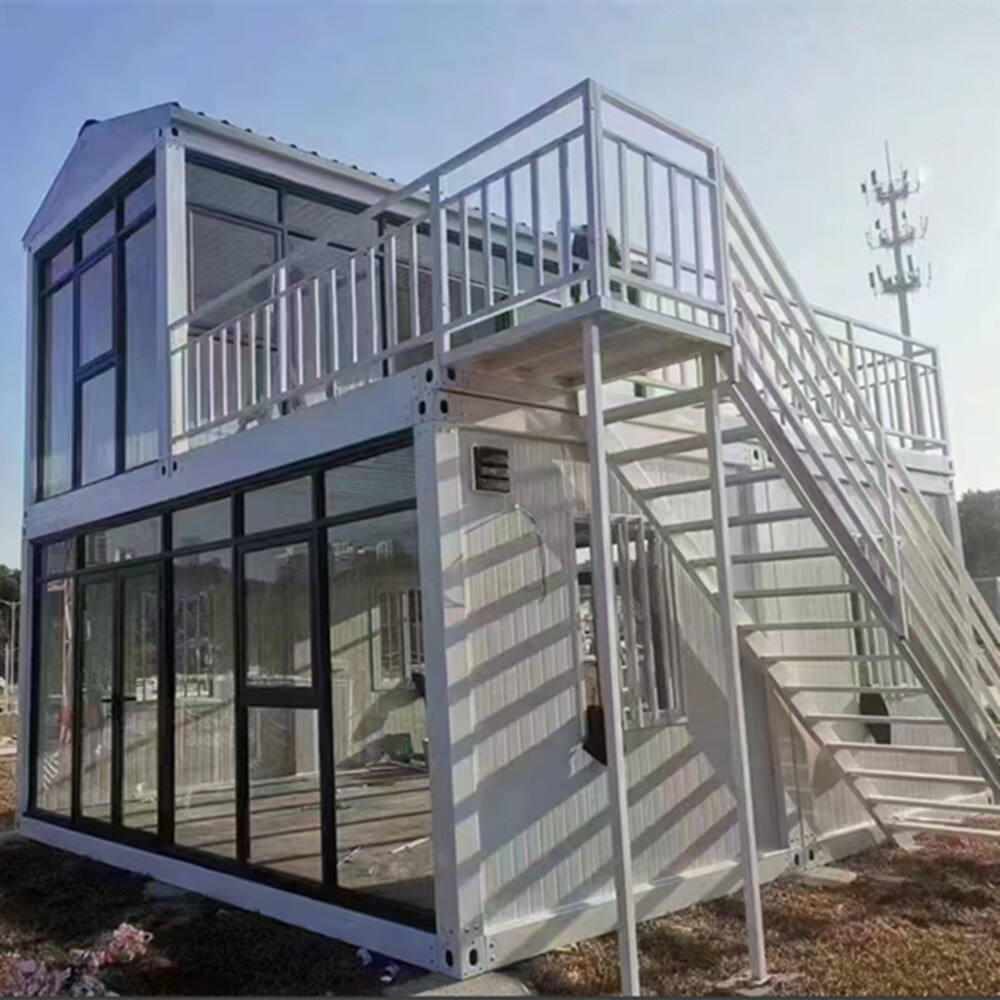
Light steel prefab houses utilize cold-formed steel (CFS) framing technology to create durable, precision-engineered residential structures. The galvanized steel studs and tracks are manufactured to exact tolerances using computer-controlled roll forming equipment, ensuring perfect alignment during assembly. This construction method offers exceptional resistance to termites, rot, and fire while maintaining dimensional stability in varying humidity conditions. The wall cavities allow for high-density insulation installation, achieving superior thermal performance compared to traditional wood framing. Light steel frames accommodate all standard interior and exterior finishes including brick veneer, stucco, siding, or rainscreen systems. The structural design incorporates seismic and wind load resistance appropriate for local building codes, with hurricane tie-downs available for high-wind regions. Floor systems consist of composite steel joists with OSB or concrete topping slabs, providing stiff, vibration-resistant surfaces. Roof structures can be designed for various pitches and styles from flat roofs to gabled configurations with steel truss systems. The lightweight nature of components reduces foundation requirements and enables construction on challenging sites. All electrical and plumbing chases are pre-punched in the steel framing members for efficient utility installation. These houses typically achieve 30-50% faster construction timelines than conventional methods with significantly reduced construction waste. For technical specifications and structural engineering details, please contact our light steel construction specialists.
