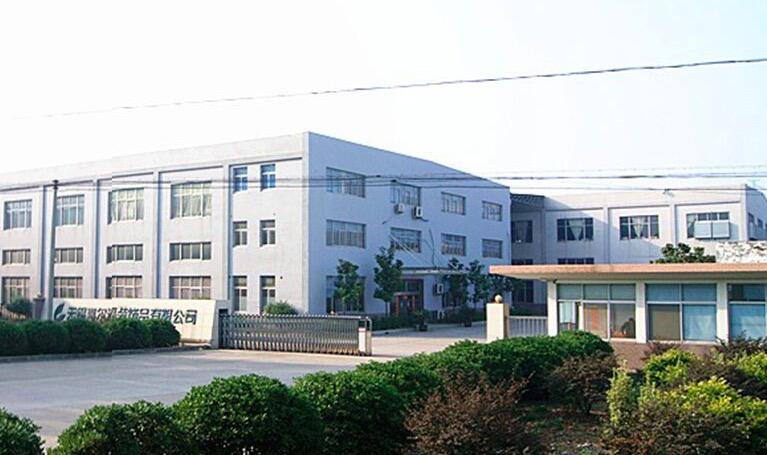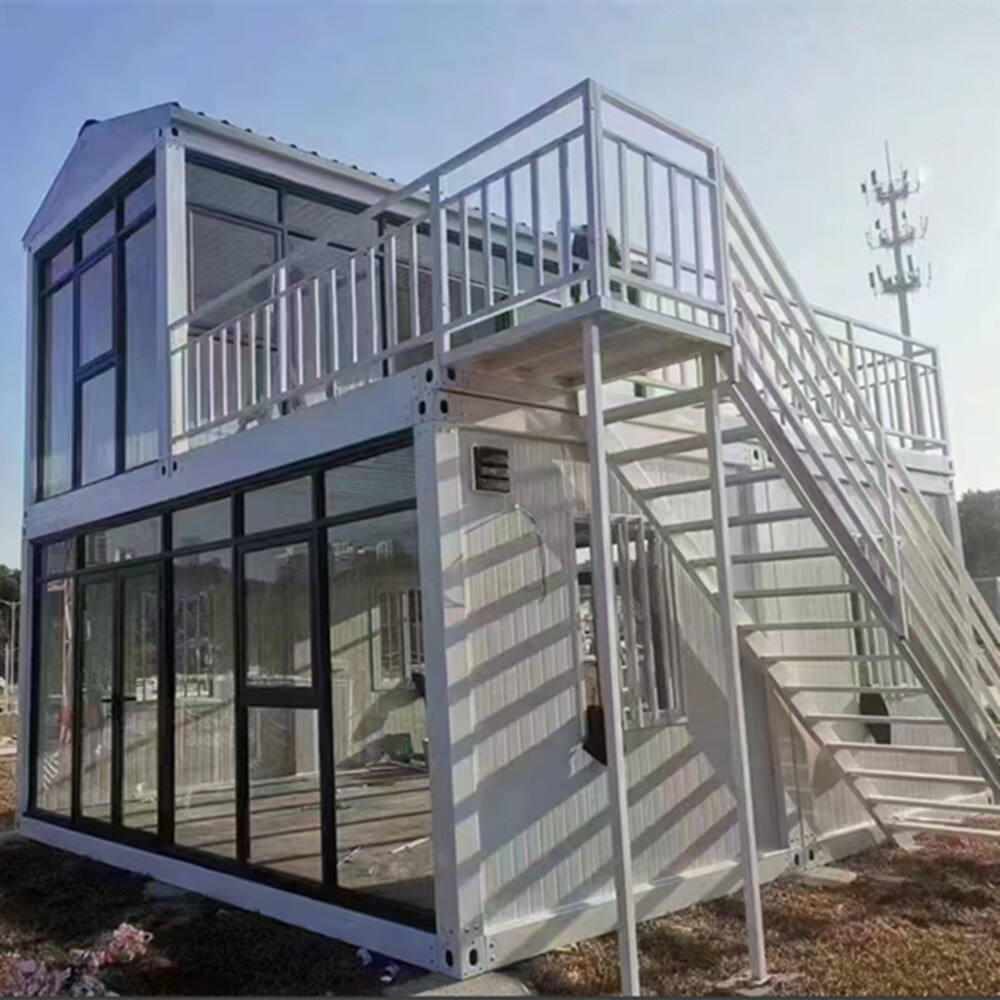
Prefab office structures provide businesses with rapid-deployment workspace solutions that combine functionality with professional aesthetics. These modular office buildings feature commercial-grade construction with reinforced flooring systems capable of supporting heavy equipment and high foot traffic. The wall systems incorporate superior acoustic insulation for confidential meetings while maintaining open-plan flexibility for collaborative workspaces. Electrical and data infrastructure is pre-installed during factory production, including conduit pathways for easy IT system integration and ample power outlets strategically placed for workstations. Large glazed openings maximize natural lighting while maintaining energy efficiency through thermal-break aluminum framing and low-E glass. Interior configurations can include private offices, conference rooms, reception areas, and break rooms with various finish options from utilitarian to executive-grade materials. HVAC systems are sized according to office occupancy loads and can include zoning capabilities for different areas. The structural design accommodates roof-mounted equipment such as satellite dishes or HVAC units while maintaining a clean architectural profile. These prefab office solutions are ideal for corporate satellite offices, construction site headquarters, educational facilities, or medical clinics requiring temporary or permanent structures. Fire-rated assemblies and ADA-compliant designs are available for code-sensitive applications. For customized office layouts and commercial specifications, please contact our project development team for professional consultation.
