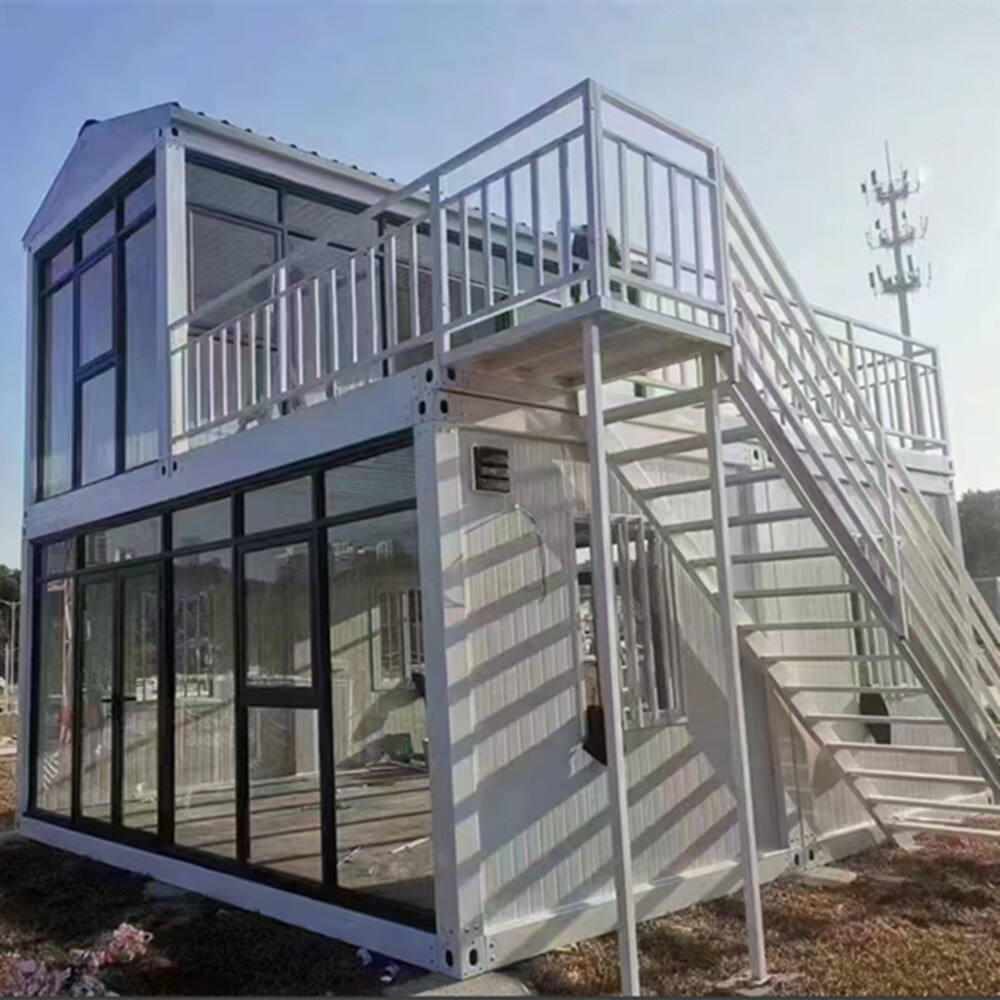
บ้านสำเร็จรูปแบบโมดูลาร์ประกอบด้วยองค์ประกอบพื้นฐานของการก่อสร้างแบบวอลูเมทริกโมดูลาร์ ซึ่งถูกออกแบบมาเป็นหน่วยโครงสร้างที่สมบูรณ์แบบสามารถรวมตัวกันเป็นที่อยู่อาศัยสมบูรณ์ได้ แต่ละโมดูลถูกสร้างขึ้นเป็นหน่วยรับน้ำหนักอิสระ พร้อมชุดผนังเต็มความสูง พื้น และเพดานที่ถูกออกแบบมาให้ทนต่อแรงที่เกิดขึ้นระหว่างการขนส่งและการยกย้าย โดยทั่วไปความกว้างของโมดูลมาตรฐานจะอยู่ระหว่าง 8 ถึง 16 ฟุต เพื่อให้สอดคล้องกับระเบียบข้อกำหนดการขนส่งทางถนน โดยความยาวอาจเปลี่ยนแปลงไปตามความต้องการในการออกแบบ โมดูลเหล่านี้มีวัสดุปิดผิวภายนอก หน้าต่าง และวัสดุหลังคาติดตั้งไว้ล่วงหน้า ภายใต้สภาพแวดล้อมของโรงงาน ส่วนภายในของโมดูลสามารถออกแบบให้เป็นห้องสมบูรณ์หรือพื้นที่เปิดโล่งที่สามารถเชื่อมต่อกับโมดูลข้างเคียงได้ การเชื่อมต่อโครงสร้างระหว่างโมดูลใช้แผ่นเหล็กหนาและระบบเชื่อมต่อแบบต้านโมเมนต์ (moment-resisting) เพื่อให้โครงสร้างทำงานเป็นหน่วยเดียว โมดูลที่เป็นช่องว่างสำหรับงานระบบประกอบ เช่น ห้องน้ำหรือห้องครัว มักจะถูกสร้างให้แล้วเสร็จทั้งโมดูล โดยติดตั้งอุปกรณ์สุขภัณฑ์ทั้งหมดและทดสอบก่อนส่งมอบ โมดูลยังมีช่องสำหรับวางระบบไฟฟ้า ข้อมูล และระบบปรับอากาศ พร้อมจุดเชื่อมต่อที่สามารถเข้าถึงได้ การก่อสร้างที่เชื่อมต่อกันระหว่างโมดูลจะติดตั้งวัสดุทนไฟเพื่อให้การแบ่งช่องว่างภายในเป็นไปอย่างต่อเนื่อง การแยกเสียงระหว่างโมดูลทำได้โดยใช้ช่องติดตั้งวัสดุดูดซับเสียงและช่องว่างยืดหยุ่น ระบบโมดูลาร์นี้ช่วยให้สามารถสร้างรูปแบบทางสถาปัตยกรรมที่หลากหลาย ผ่านการจัดวางโมดูลและเลือกใช้วัสดุตกแต่งภายนอกที่แตกต่างกัน สำหรับเอกสารทางเทคนิคเกี่ยวกับข้อมูลจำเพาะของโมดูลและรายละเอียดการเชื่อมต่อ โปรดติดต่อทีมสนับสนุนทางเทคนิคเพื่อร้องขอคู่มือวิศวกรรมของเรา
